380 Oakwood Park Drive, Delhi Twp, OH 45238
Local realty services provided by:ERA Real Solutions Realty
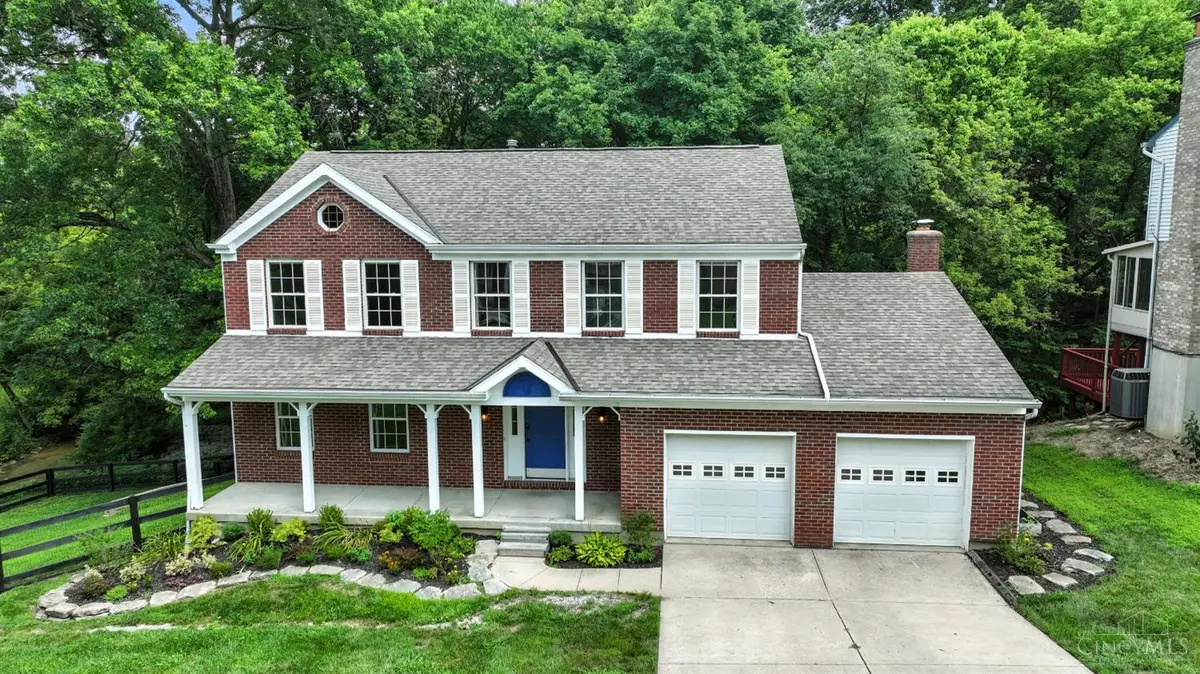
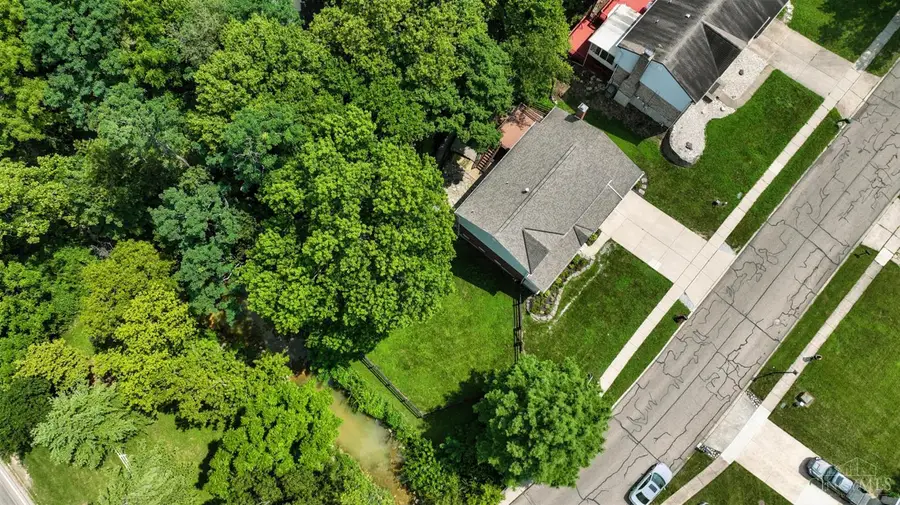
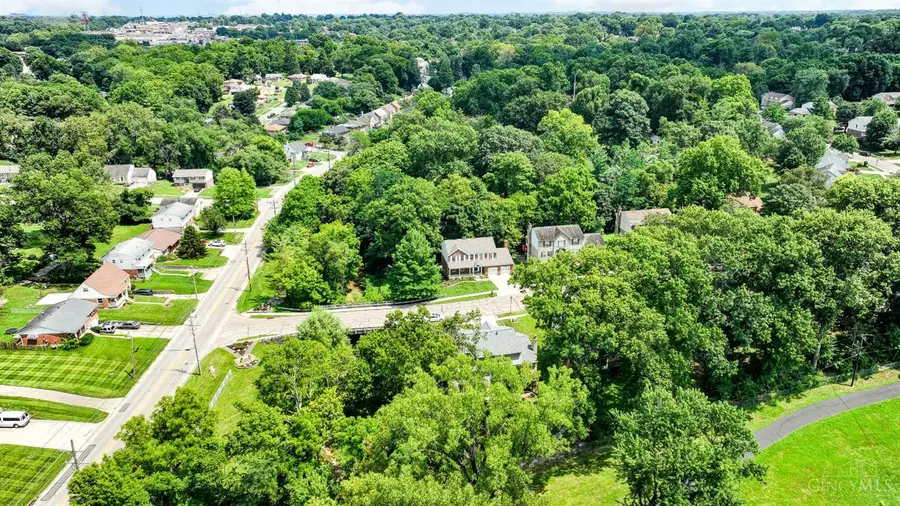
Listed by:anne hawkins
Office:exp realty
MLS#:1850049
Source:OH_CINCY
Price summary
- Price:$350,000
- Price per sq. ft.:$154.46
About this home
Must see spacious & stunning 2-Story in Delhi Twp! Inside, note the freshly painted interior, gleaming hardwood floors throughout the 1st floor, & a sparkling eat-in kitchen featuring a large center island, granite counters, stainless appliances, a planning desk & pantry. Journey upstairs to find updated flooring throughout, brand new carpeting on the stairs & in carpeted bedrooms, & an updated hall-bath. This home's oversized primary suite features a spacious bathroom w/a garden bathtub w/tree-top views, a stand-alone shower, & a walk-in closet. Step outside to your pet-ready, fenced rear yard (fence recently stained black for an updated look), & feel connected w/nature as you sip a cup of coffee on your rear-deck surrounded by mature trees, impressive landscape & hardscape, walking-paths, fire-pits, rock-walls, creekside views & so much space to play & explore! This superior 1/2 acre lot is for a buyer seeking privacy & a natural element. Views of trees from all rear-house windows.
Contact an agent
Home facts
- Year built:1991
- Listing Id #:1850049
- Added:19 day(s) ago
- Updated:August 20, 2025 at 07:24 AM
Rooms and interior
- Bedrooms:4
- Total bathrooms:3
- Full bathrooms:2
- Half bathrooms:1
- Living area:2,266 sq. ft.
Heating and cooling
- Cooling:Central Air
- Heating:Forced Air, Gas
Structure and exterior
- Roof:Shingle
- Year built:1991
- Building area:2,266 sq. ft.
- Lot area:0.52 Acres
Utilities
- Water:Public
- Sewer:Public Sewer
Finances and disclosures
- Price:$350,000
- Price per sq. ft.:$154.46
New listings near 380 Oakwood Park Drive
- New
 $335,000Active4 beds 3 baths2,136 sq. ft.
$335,000Active4 beds 3 baths2,136 sq. ft.5027 Giles Court, Delhi Twp, OH 45238
MLS# 1852131Listed by: SIBCY CLINE, INC. - New
 $299,900Active4 beds 3 baths1,694 sq. ft.
$299,900Active4 beds 3 baths1,694 sq. ft.263 Clareknoll Court, Delhi Twp, OH 45238
MLS# 1851687Listed by: KEYNOTE REALTY  $280,000Active3 beds 2 baths1,870 sq. ft.
$280,000Active3 beds 2 baths1,870 sq. ft.216 Francisridge Drive, Delhi Twp, OH 45238
MLS# 1850605Listed by: FORTUNE VINE REALTY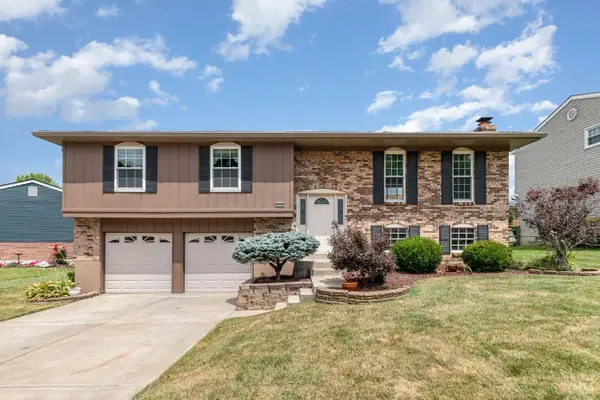 $289,000Pending4 beds 2 baths1,776 sq. ft.
$289,000Pending4 beds 2 baths1,776 sq. ft.224 Halidonhill Lane, Delhi Twp, OH 45238
MLS# 1850444Listed by: COLDWELL BANKER REALTY $284,900Pending4 beds 3 baths1,860 sq. ft.
$284,900Pending4 beds 3 baths1,860 sq. ft.4930 Riverwatch Drive, Delhi Twp, OH 45238
MLS# 1848842Listed by: KELLER WILLIAMS SEVEN HILLS RE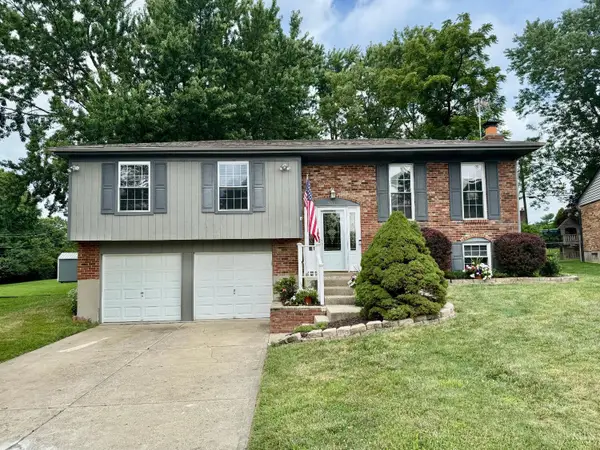 $278,900Pending3 beds 3 baths1,716 sq. ft.
$278,900Pending3 beds 3 baths1,716 sq. ft.5026 Troubador Court, Delhi Twp, OH 45238
MLS# 1848470Listed by: CINCINNATI BOARDWALK, INC.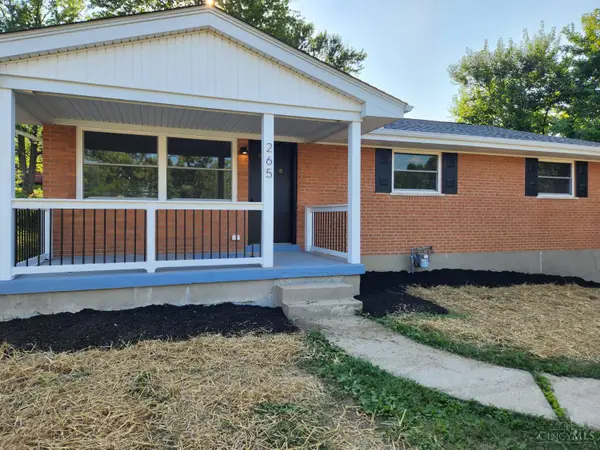 $314,900Active4 beds 3 baths1,276 sq. ft.
$314,900Active4 beds 3 baths1,276 sq. ft.265 Pedretti Avenue, Delhi Twp, OH 45238
MLS# 1848182Listed by: EXP REALTY $315,000Pending4 beds 3 baths3,414 sq. ft.
$315,000Pending4 beds 3 baths3,414 sq. ft.4961 Troubador Court, Delhi Twp, OH 45238
MLS# 1847324Listed by: COLDWELL BANKER REALTY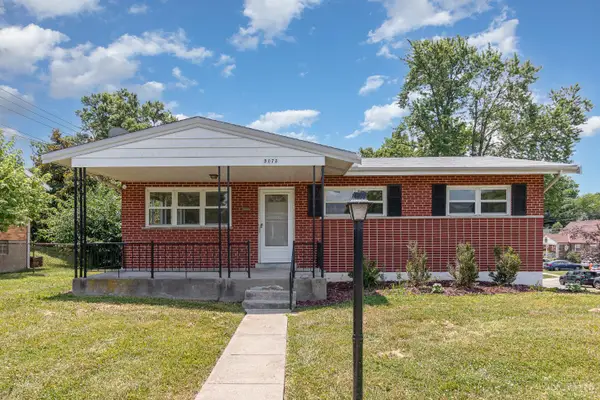 $210,000Pending3 beds 1 baths1,764 sq. ft.
$210,000Pending3 beds 1 baths1,764 sq. ft.5073 Grosse Pointe Lane, Delhi Twp, OH 45238
MLS# 1846898Listed by: COLDWELL BANKER REALTY
