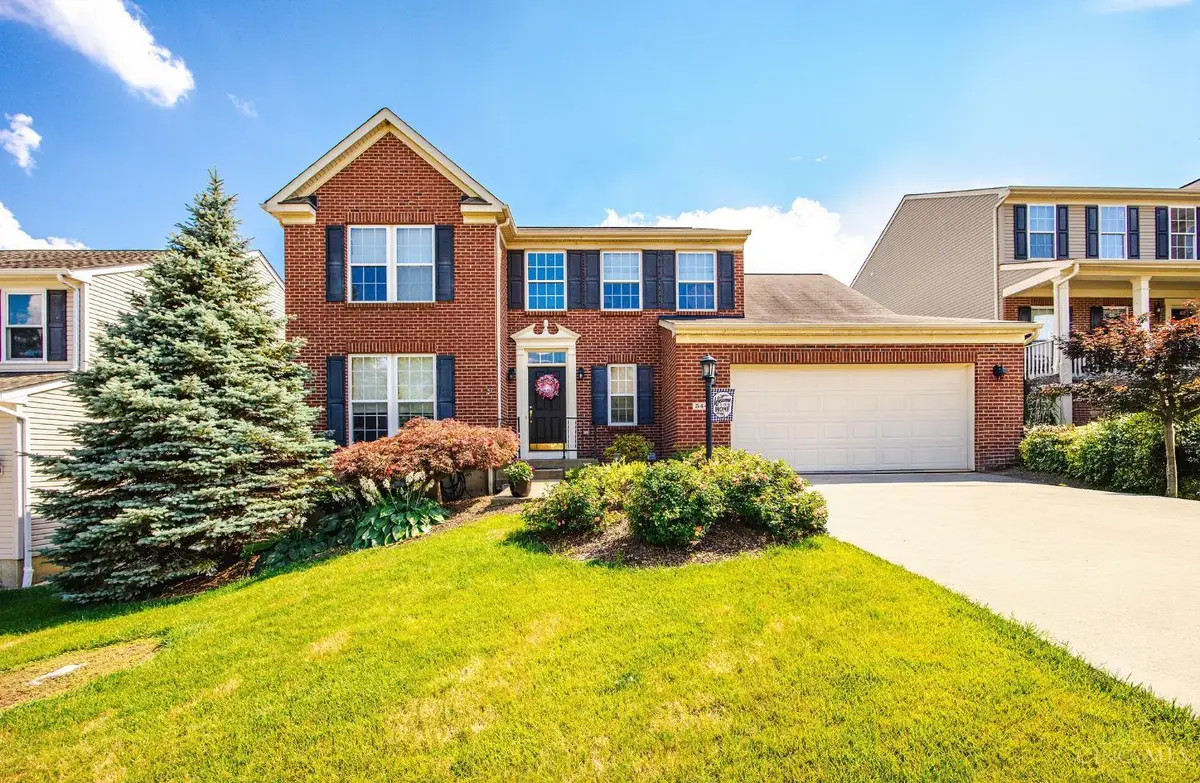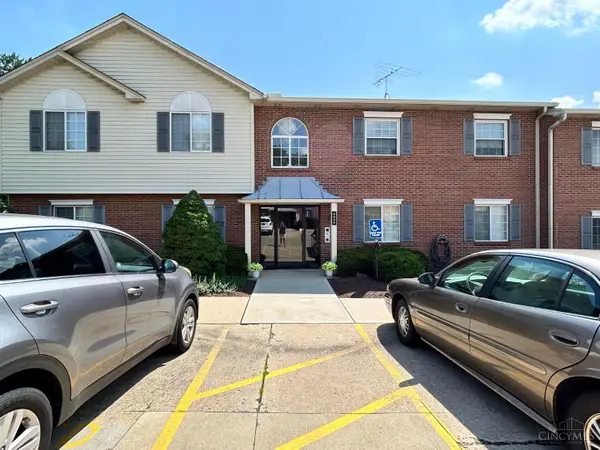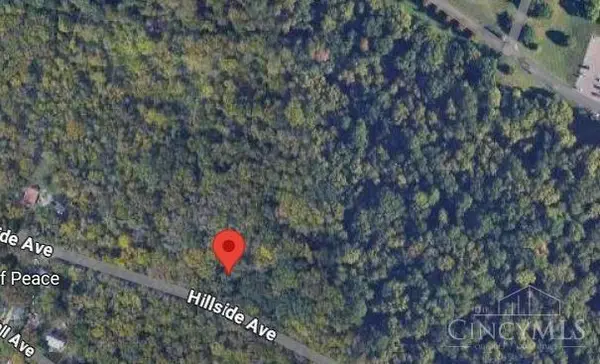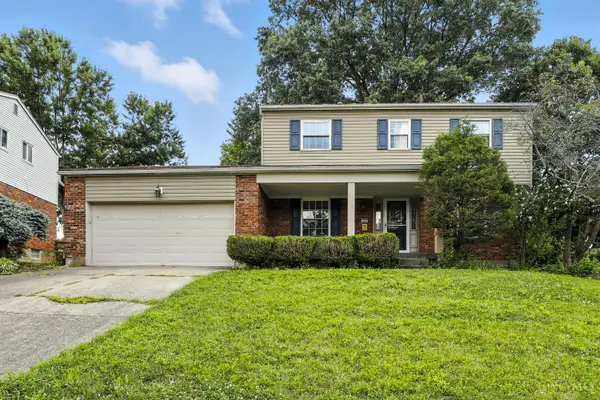5441 Gwendolyn Ridge, Delhi Twp, OH 45238
Local realty services provided by:ERA Real Solutions Realty



5441 Gwendolyn Ridge,Delhi Twp, OH 45238
$399,900
- 5 Beds
- 4 Baths
- 3,423 sq. ft.
- Single family
- Pending
Listed by:jeanne rieder
Office:hoeting, realtors
MLS#:1845825
Source:OH_CINCY
Price summary
- Price:$399,900
- Price per sq. ft.:$116.83
- Monthly HOA dues:$40.83
About this home
Delightful home for the entire family! Situated in the quiet rear cul de sac area in desirable Victory View Sub. Perfect for kid's play. Nearby walk path to Our Lady of Victory. Over 3,400 sf, 11 rms, 5 bdrms, 3 full, 1 half bath. Welcoming entry! Pvt hm office/flex rm! Grand kit w/lg counter bar, newr fridge/microwave/new dishwshr, recessed lighting, pantry! Enjoy family dining in bright, vaulted 16x9 morning rm/ceiling fan, wlkout to patio. Frml Dining room! Spacious Family Rm w/gas FP. Second fl 12x8 foyer! Primary Bd w/dbl vanity, wlk-in shower/seat, wlk-in clst! Ceil fans in all bdrms. More family activity space in 28x21 fin'd LL! Add'l private 5th bdrm. Full bath/wlk-in shower! Ideal space for teen or generational living. LL wlkout to easy care rear yd. LL laundry w/ability to have add'l 6x6 laundry on 1st fl if desired. Relaxing patio area. 2 car gar w/4 car pkg drive. A/C & HWH u/3 yrs. HOA ($490/yr) covers maintenance of common areas/street lighting etc.
Contact an agent
Home facts
- Year built:2007
- Listing Id #:1845825
- Added:49 day(s) ago
- Updated:August 03, 2025 at 07:27 AM
Rooms and interior
- Bedrooms:5
- Total bathrooms:4
- Full bathrooms:3
- Half bathrooms:1
- Living area:3,423 sq. ft.
Heating and cooling
- Cooling:Central Air
- Heating:Forced Air, Gas
Structure and exterior
- Roof:Shingle
- Year built:2007
- Building area:3,423 sq. ft.
- Lot area:0.16 Acres
Utilities
- Water:Public
- Sewer:Public Sewer
Finances and disclosures
- Price:$399,900
- Price per sq. ft.:$116.83
New listings near 5441 Gwendolyn Ridge
- New
 $240,000Active3 beds 2 baths1,254 sq. ft.
$240,000Active3 beds 2 baths1,254 sq. ft.4445 Delhi Road, Delhi Twp, OH 45238
MLS# 1851719Listed by: PLUM TREE REALTY - New
 $299,900Active4 beds 3 baths1,694 sq. ft.
$299,900Active4 beds 3 baths1,694 sq. ft.263 Clareknoll Court, Cincinnati, OH 45238
MLS# 1851687Listed by: KEYNOTE REALTY - New
 $295,000Active3 beds 3 baths1,876 sq. ft.
$295,000Active3 beds 3 baths1,876 sq. ft.620 Conina Drive, Delhi Twp, OH 45233
MLS# 1851191Listed by: COMEY & SHEPHERD - New
 $149,900Active2 beds 2 baths1,138 sq. ft.
$149,900Active2 beds 2 baths1,138 sq. ft.5232 Farm House Lane #37, Delhi Twp, OH 45238
MLS# 1851571Listed by: BEYCOME BROKERAGE REALTY LLC - New
 $16,000Active0.13 Acres
$16,000Active0.13 Acres5320 Hillside Avenue, Delhi Twp, OH 45233
MLS# 1851504Listed by: COLDWELL BANKER REALTY - New
 $16,000Active0.13 Acres
$16,000Active0.13 Acres5318 Hillside Avenue, Delhi Twp, OH 45233
MLS# 1851514Listed by: COLDWELL BANKER REALTY  $289,900Pending3 beds 3 baths2,582 sq. ft.
$289,900Pending3 beds 3 baths2,582 sq. ft.428 Debonhill Court, Delhi Twp, OH 45238
MLS# 1851123Listed by: COLDWELL BANKER REALTY $240,000Pending3 beds 2 baths1,763 sq. ft.
$240,000Pending3 beds 2 baths1,763 sq. ft.5083 Kincardine Drive, Delhi Twp, OH 45238
MLS# 1850763Listed by: EXP REALTY $399,000Pending3 beds 3 baths2,341 sq. ft.
$399,000Pending3 beds 3 baths2,341 sq. ft.5635 Treeview Drive, Delhi Twp, OH 45238
MLS# 1850739Listed by: CINCY FLAT FEE, LLC- New
 $280,000Active2 beds 2 baths1,870 sq. ft.
$280,000Active2 beds 2 baths1,870 sq. ft.216 Francisridge Drive, Delhi Twp, OH 45238
MLS# 1850605Listed by: FORTUNE VINE REALTY
