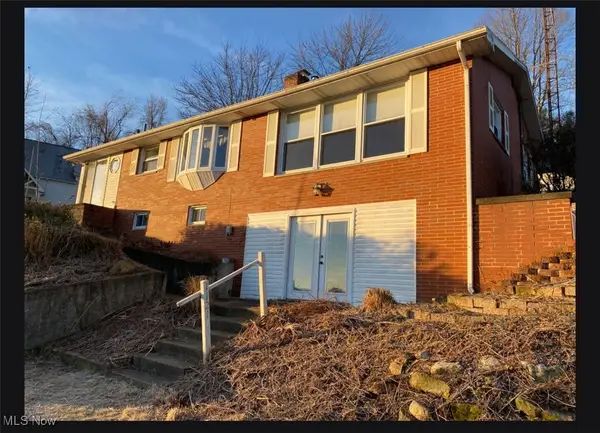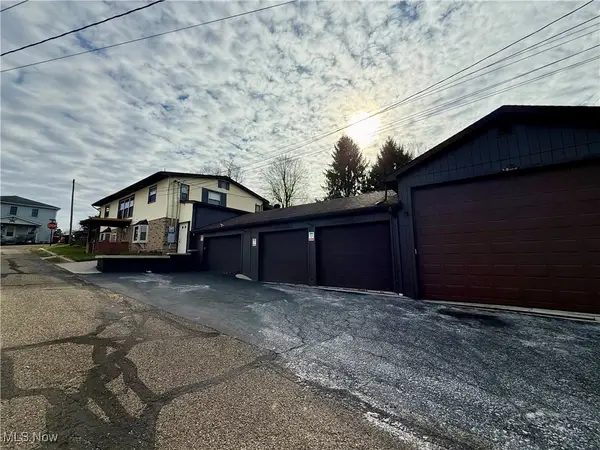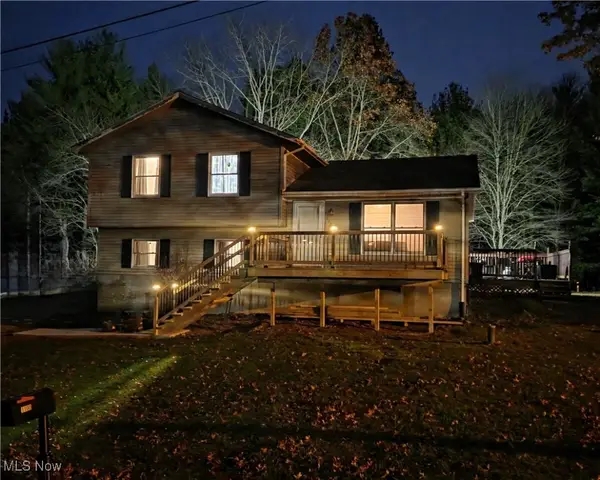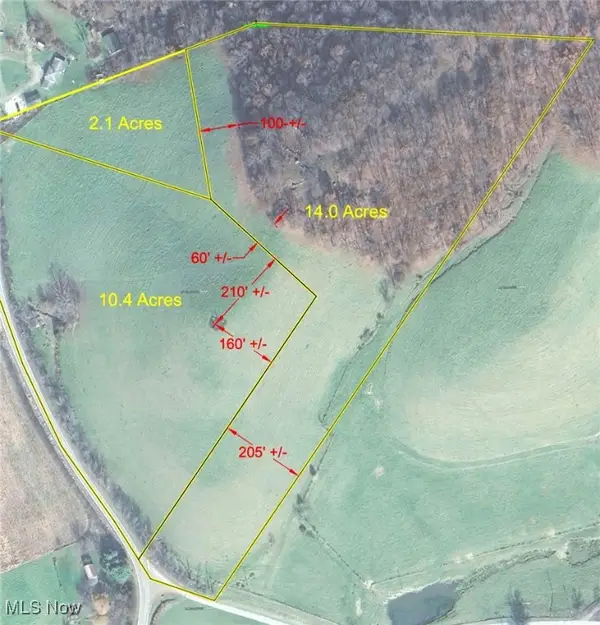424 Avalon Sw Road, Dellroy, OH 44620
Local realty services provided by:ERA Real Solutions Realty
Listed by: holly a abel grimm
Office: re/max crossroads properties
MLS#:5130133
Source:OH_NORMLS
Price summary
- Price:$450,000
- Price per sq. ft.:$154.32
About this home
Panoramic, breathtaking views, peaceful serenity of country living - all from your cozy front porch! You can enjoy coffee in your favorite chair, in the still of the morning and watch the sun rise above the tree line. The home has been loved and is decorated to perfection! Relax to the sound of the rain on the metal roof while listening to the wildlife and enjoying the beauty of the seasons. There is also a privacy gate at the entrance of the driveway.
Atwood Lake is just minutes away!
Oversized 3-stall garage is fully finished, insulated with a sauna inside for relaxation.
The wood burner in the basement is connected to the ductwork for heating the home.
NO Wholesalers.
Internet - Starlink, AT& T, T-mobile are currently available, Frontier dial up too.
Carroll co-op budget is $340
Lean to in the pasture.
Water and Electric to the barn.
Sellers have the home checked twice a year - spring & fall by an exterminator.
Private ground. Large garden area to grow your vegetables.
Exclude the large square rock by the fire pit and the bar stools in the kitchen.
Subject to the sellers finding suitable housing.
Buyers must have either pre-approval letter or proof of funds.
Contact an agent
Home facts
- Year built:1999
- Listing ID #:5130133
- Added:191 day(s) ago
- Updated:December 19, 2025 at 03:13 PM
Rooms and interior
- Bedrooms:4
- Total bathrooms:3
- Full bathrooms:2
- Half bathrooms:1
- Living area:2,916 sq. ft.
Heating and cooling
- Cooling:Central Air, Heat Pump
- Heating:Electric, Fireplaces, Forced Air, Heat Pump
Structure and exterior
- Roof:Metal
- Year built:1999
- Building area:2,916 sq. ft.
- Lot area:10.07 Acres
Utilities
- Water:Well
- Sewer:Septic Tank
Finances and disclosures
- Price:$450,000
- Price per sq. ft.:$154.32
- Tax amount:$2,895 (2024)
New listings near 424 Avalon Sw Road
- New
 $284,900Active3 beds 2 baths1,880 sq. ft.
$284,900Active3 beds 2 baths1,880 sq. ft.1121 Fiesta Sw Road, Dellroy, OH 44620
MLS# 5177437Listed by: RE/MAX CROSSROADS PROPERTIES - New
 $349,000Active3 beds 3 baths2,576 sq. ft.
$349,000Active3 beds 3 baths2,576 sq. ft.10 S Ohio Street, Dellroy, OH 44620
MLS# 5176129Listed by: CEDAR ONE REALTY  $266,900Active4 beds 2 baths1,462 sq. ft.
$266,900Active4 beds 2 baths1,462 sq. ft.1100 Fawn Sw Road, Dellroy, OH 44620
MLS# 5173599Listed by: BARNETT INC. REALTORS $679,000Active3 beds 2 baths1,690 sq. ft.
$679,000Active3 beds 2 baths1,690 sq. ft.6026 Waynesburg Nw Road, Dellroy, OH 44620
MLS# 5170400Listed by: CUTLER REAL ESTATE $149,900Pending14 Acres
$149,900Pending14 AcresMagnolia Road, Dellroy, OH 44620
MLS# 5164979Listed by: KIKO $295,000Active3 beds 2 baths1,728 sq. ft.
$295,000Active3 beds 2 baths1,728 sq. ft.4098 Roswell Sw Road, Dellroy, OH 44620
MLS# 5160505Listed by: JOSEPH WALTER REALTY, LLC. $242,900Pending2 beds 1 baths1,600 sq. ft.
$242,900Pending2 beds 1 baths1,600 sq. ft.278 Bark Sw Road, Dellroy, OH 44620
MLS# 5154552Listed by: KELLER WILLIAMS LEGACY GROUP REALTY $89,900Pending3 beds 2 baths1,008 sq. ft.
$89,900Pending3 beds 2 baths1,008 sq. ft.17 West Street, Dellroy, OH 44620
MLS# 5155524Listed by: CUTLER REAL ESTATE $385,000Pending3 beds 1 baths1,334 sq. ft.
$385,000Pending3 beds 1 baths1,334 sq. ft.1201 Whispering Pines Sw Drive, Dellroy, OH 44620
MLS# 5154741Listed by: RE/MAX CROSSROADS PROPERTIES $315,000Pending3 beds 2 baths
$315,000Pending3 beds 2 baths853 Hartwood Nw Road, Dellroy, OH 44620
MLS# 5150966Listed by: REAL OF OHIO
