503 W 6th Street, Delphos, OH 45833
Local realty services provided by:ERA Geyer Noakes Realty Group
503 W 6th Street,Delphos, OH 45833
$240,000
- 4 Beds
- 2 Baths
- 1,606 sq. ft.
- Single family
- Active
Listed by: shaun richardson
Office: exp realty-dublin
MLS#:308811
Source:OH_WCAR
Price summary
- Price:$240,000
- Price per sq. ft.:$149.44
About this home
Welcome to 503 West 6th Street in Delphos — a stunning 4-bedroom, 2-bath home offering just over 1,600 sq ft of completely renovated living space. With 2 bedrooms on the main level and 2 upstairs, this layout provides flexibility and function for any lifestyle.
Step inside to discover an open kitchen and family room, perfect for gatherings and everyday living. The brand-new KraftMaid slow-close cabinets, new countertops, and stainless-steel appliances along with a white above the range microwave — including refrigerator, range, microwave, and dishwasher — make this kitchen a true highlight. Enjoy the convenience of a walk-in pantry, garbage disposal, and luxury vinyl flooring throughout the main areas, complemented by plush new carpet in the bedrooms.
Both full bathrooms have been completely remodeled — upstairs bath features a walk-in shower and the main floor bath a tub/shower combo. Nearly every surface of this home has been refreshed, including new windows, vinyl siding, gutters and downspouts, RC ceiling fans, updated light fixtures, and stringless blinds throughout.
Additional features include a 2-car attached garage with new doors, a breezeway/drop zone, a full dry unfinished basement, new landscaping with maintenance-free river rock, a fire pit, and a huge backyard — ideal for entertaining or relaxing.
This home also boasts a new water heater, central A/C, and a gas furnace, offering modern comfort and efficiency. Located in a quiet, mature neighborhood, this beautifully finished property is truly move-in ready and waiting for its new owners!
Some rooms are virtually staged to show how they would look with furniture.
Contact an agent
Home facts
- Year built:1900
- Listing ID #:308811
- Added:1 day(s) ago
- Updated:November 12, 2025 at 04:03 PM
Rooms and interior
- Bedrooms:4
- Total bathrooms:2
- Full bathrooms:2
- Living area:1,606 sq. ft.
Heating and cooling
- Cooling:Central Air
- Heating:Forced Air, Natural Gas
Structure and exterior
- Year built:1900
- Building area:1,606 sq. ft.
- Lot area:0.25 Acres
Utilities
- Water:Public
- Sewer:Public Sewer
Finances and disclosures
- Price:$240,000
- Price per sq. ft.:$149.44
- Tax amount:$980
New listings near 503 W 6th Street
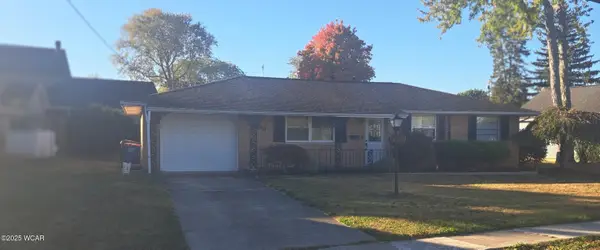 $139,000Pending3 beds 2 baths1,107 sq. ft.
$139,000Pending3 beds 2 baths1,107 sq. ft.903 E 3rd Street, Delphos, OH 45833
MLS# 308797Listed by: DICK CLARK REAL ESTATE, LLC- New
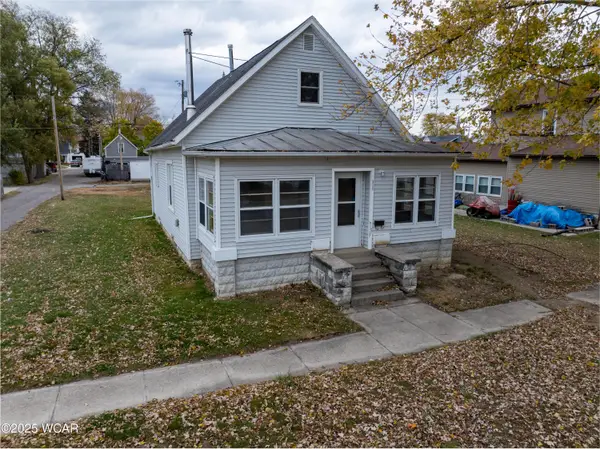 $99,000Active3 beds 1 baths1,271 sq. ft.
$99,000Active3 beds 1 baths1,271 sq. ft.610 N Washington Street, Delphos, OH 45833
MLS# 308787Listed by: DICK CLARK REAL ESTATE, LLC 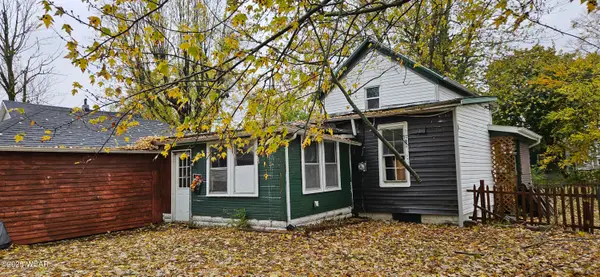 $30,000Pending3 beds 1 baths1,116 sq. ft.
$30,000Pending3 beds 1 baths1,116 sq. ft.508 S Washington Street, Delphos, OH 45833
MLS# 308709Listed by: SUPERIOR PLUS REALTORS- Open Sun, 2 to 4pm
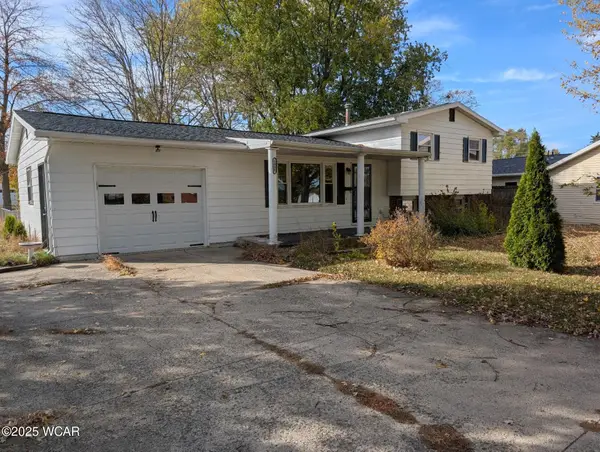 $200,000Active3 beds 2 baths1,464 sq. ft.
$200,000Active3 beds 2 baths1,464 sq. ft.1001 S Adams Street, Delphos, OH 45833
MLS# 308678Listed by: COWAN, REALTORS 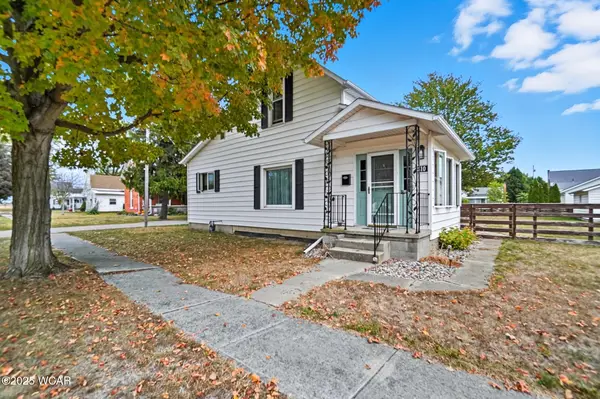 $184,000Active3 beds 1 baths1,111 sq. ft.
$184,000Active3 beds 1 baths1,111 sq. ft.810 N Franklin Street, Delphos, OH 45833
MLS# 308593Listed by: RED OAK REALTY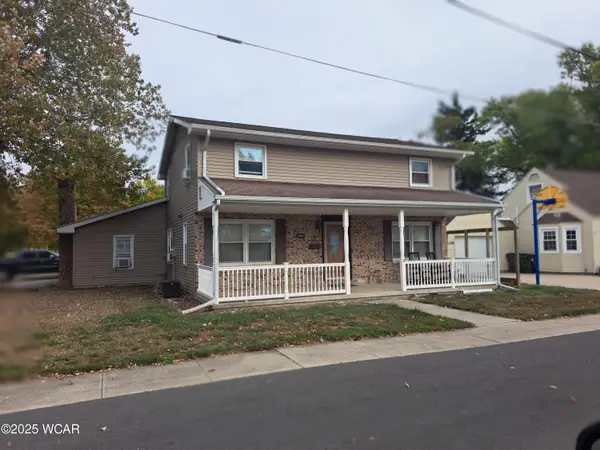 $199,000Active4 beds 2 baths2,106 sq. ft.
$199,000Active4 beds 2 baths2,106 sq. ft.606 S Cass Street, Delphos, OH 45833
MLS# 308590Listed by: DICK CLARK REAL ESTATE, LLC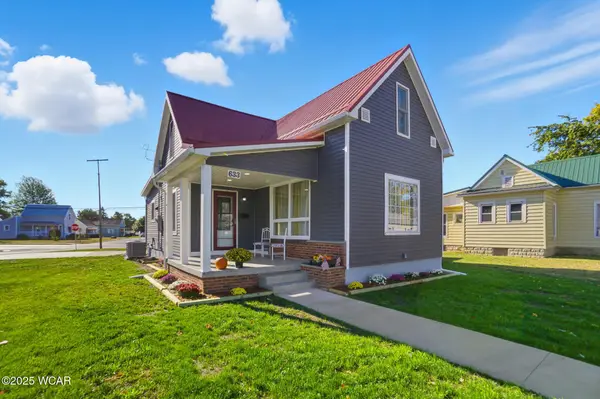 $249,900Active5 beds 1 baths1,433 sq. ft.
$249,900Active5 beds 1 baths1,433 sq. ft.633 E Second Street, Delphos, OH 45833
MLS# 308568Listed by: AT HOME REALTY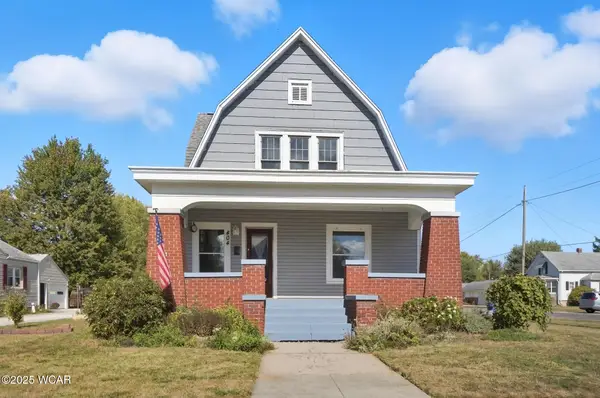 $182,000Pending3 beds 2 baths1,712 sq. ft.
$182,000Pending3 beds 2 baths1,712 sq. ft.404 W 5th Street, Delphos, OH 45833
MLS# 308510Listed by: BERKSHIRE HATHAWAY PROFESSIONAL REALTY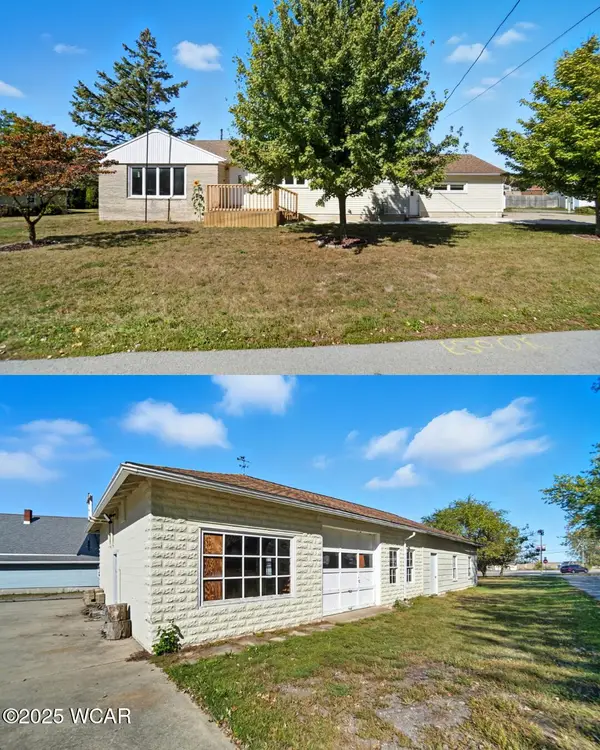 $239,900Pending3 beds 2 baths1,432 sq. ft.
$239,900Pending3 beds 2 baths1,432 sq. ft.914 E Third Street Street, Delphos, OH 45833
MLS# 308505Listed by: SCHRADER REALTY
