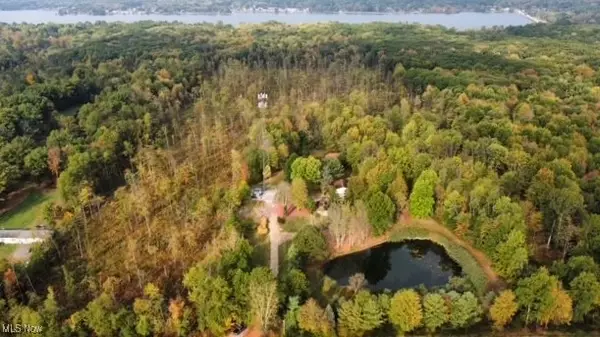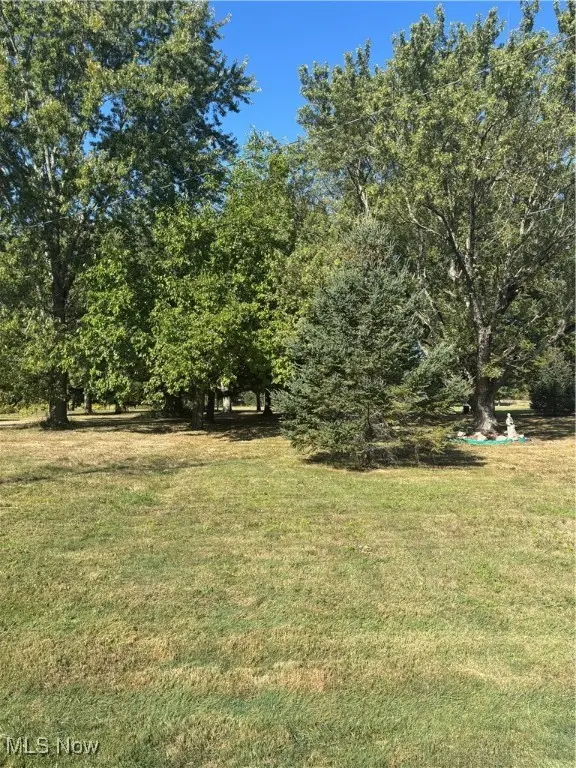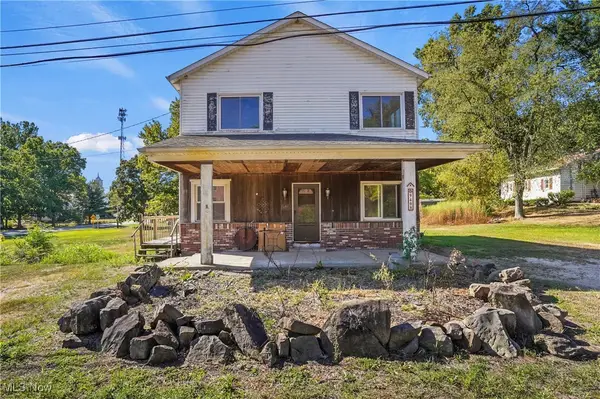520 S Newton Falls Road, Diamond, OH 44412
Local realty services provided by:ERA Real Solutions Realty
Listed by: katy l horner, zachary t easterbrook
Office: century 21 lakeside realty
MLS#:5167524
Source:OH_NORMLS
Price summary
- Price:$629,900
- Price per sq. ft.:$322.69
About this home
Experience the perfect blend of luxury, comfort, and country living with this stunning lakefront ranch set on nearly 11 acres of serene landscape and FREE GAS! Enjoy a private lake, a 36x40 5-stall horse barn, and endless views of nature from every angle. Inside, the home welcomes you with a massive open great room featuring exposed beams and a breathtaking floor-to-ceiling stone fireplace. The spacious eat-in kitchen offers the ideal gathering space with a cozy breakfast area overlooking the water. The primary suite includes a private ensuite bath and walk-in closet, while two additional bedrooms sit on the opposite side for added privacy. A first-floor office and laundry room add everyday convenience. Step outside onto the expansive back deck and take in the panoramic lake views—perfect for relaxing or entertaining. The full walk-out basement provides endless potential for a recreation room, gym, or workshop. 2 car attached garage! An additional parcel offers a beautifully finished 32x48 three-bay garage with an upper loft, full kitchen, and bathroom—perfect for use as a guest house, in-law suite, or creative retreat. This property truly has it all—space, privacy, beauty, and functionality. Schedule your private tour today and experience this extraordinary lakefront retreat for yourself!
Contact an agent
Home facts
- Year built:2017
- Listing ID #:5167524
- Added:74 day(s) ago
- Updated:January 09, 2026 at 05:49 PM
Rooms and interior
- Bedrooms:3
- Total bathrooms:2
- Full bathrooms:2
- Living area:1,952 sq. ft.
Heating and cooling
- Cooling:Central Air
- Heating:Fireplaces, Forced Air, Gas
Structure and exterior
- Roof:Asphalt, Fiberglass
- Year built:2017
- Building area:1,952 sq. ft.
- Lot area:10.85 Acres
Utilities
- Water:Well
- Sewer:Septic Tank
Finances and disclosures
- Price:$629,900
- Price per sq. ft.:$322.69
- Tax amount:$5,821 (2024)
New listings near 520 S Newton Falls Road
 $1,600,000Active101.16 Acres
$1,600,000Active101.16 AcresSt Route 225, Diamond, OH 44412
MLS# 5174573Listed by: HOMESMART REAL ESTATE MOMENTUM LLC $549,900Active3 beds 2 baths
$549,900Active3 beds 2 baths9865 Tallmadge Road, Diamond, OH 44412
MLS# 5171958Listed by: RE/MAX CROSSROADS PROPERTIES $357,500Active3 beds 3 baths1,584 sq. ft.
$357,500Active3 beds 3 baths1,584 sq. ft.4133 State Route 225, Diamond, OH 44412
MLS# 5167395Listed by: MARKLEY REALTY, INC. $49,000Active6.12 Acres
$49,000Active6.12 Acres3207 Prairie Circle, Diamond, OH 44412
MLS# 5161371Listed by: KEY REALTY $210,000Pending29.97 Acres
$210,000Pending29.97 Acres1990 N Pricetown Road, Diamond, OH 44412
MLS# 5159040Listed by: KIKO $60,000Active5 Acres
$60,000Active5 AcresV/L State Route 225, Diamond, OH 44412
MLS# 5154164Listed by: RE/MAX CROSSROADS PROPERTIES $169,000Active4 beds 2 baths2,016 sq. ft.
$169,000Active4 beds 2 baths2,016 sq. ft.9408 Tallmadge Road, Diamond, OH 44412
MLS# 5152667Listed by: RE/MAX CROSSROADS PROPERTIES $629,900Pending5 beds 5 baths4,694 sq. ft.
$629,900Pending5 beds 5 baths4,694 sq. ft.610 S Newton Falls Road, Diamond, OH 44412
MLS# 5141434Listed by: CENTURY 21 LAKESIDE REALTY $565,000Pending4 beds 4 baths2,704 sq. ft.
$565,000Pending4 beds 4 baths2,704 sq. ft.355 S Pricetown Road, Diamond, OH 44412
MLS# 5136787Listed by: EXP REALTY, LLC.
