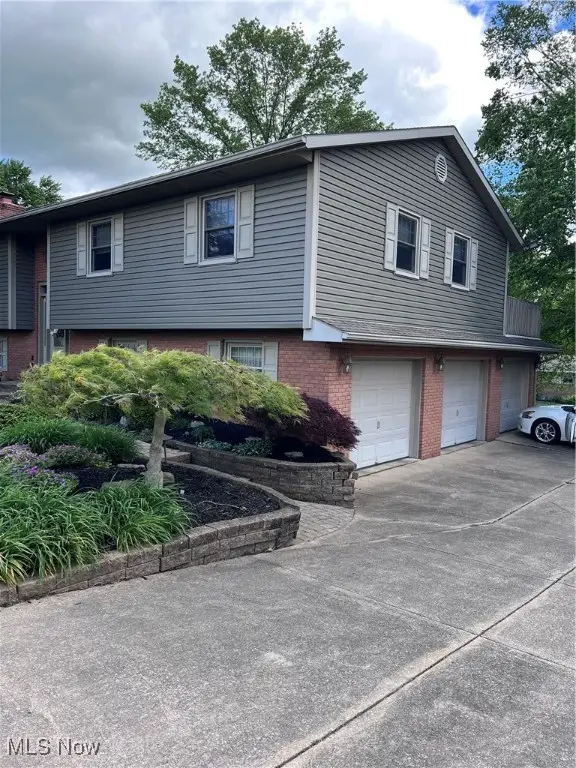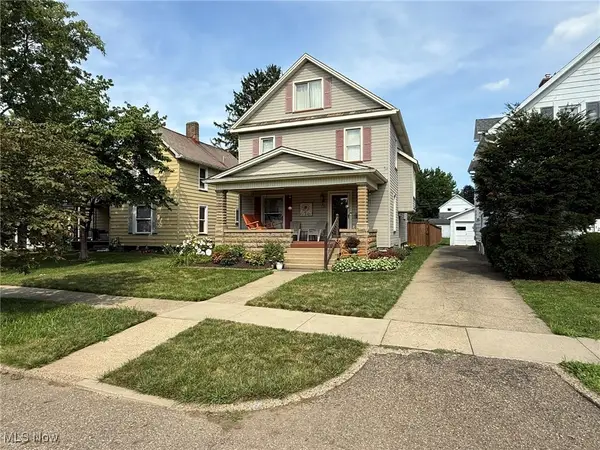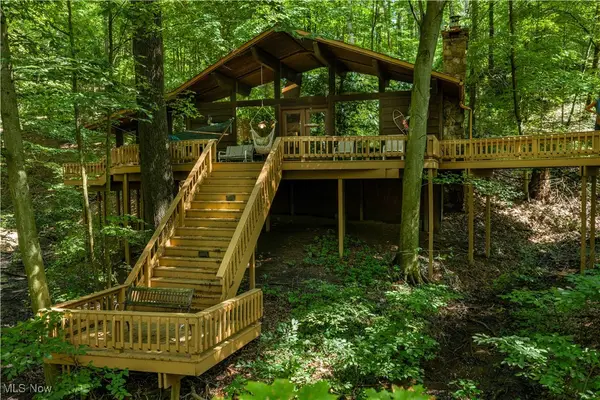1117 Jennifer Drive, Dover, OH 44622
Local realty services provided by:ERA Real Solutions Realty



Listed by:michele m walker
Office:re/max crossroads properties
MLS#:5146268
Source:OH_NORMLS
Price summary
- Price:$349,900
- Price per sq. ft.:$158.97
About this home
Quality Craftsmanship meets Spacious Comfort. This immaculate 4bd, 3 bath home is in one of Dover's most desirable neighborhoods. The heart of the home is the mullet kitchen renowned for its craftsmanship, solid wood, put out drawers, stunning Cambria quartz countertops, A massive island. GE slate appliances all included. The kitchen has a walk out to deck - perfect for entertaining. All open concept to dining and living room, that features a stunning fireplace. Replacement windows that flood the home with natural light. The primary suite is a true retreat, double vanities, 2 closets and a private door to deck. The other two bedrooms include built in desks and bookshelves. The lower level features family room with full wall brick fireplace, 4th bedroom, bathroom and walk out laundry room. Professionally landscaped with a huge 3 car garage. This home has been meticulously maintained and updated with quality finishes, inside and out - a rare find at $349,900.
Contact an agent
Home facts
- Year built:1984
- Listing Id #:5146268
- Added:7 day(s) ago
- Updated:August 12, 2025 at 07:18 AM
Rooms and interior
- Bedrooms:4
- Total bathrooms:3
- Full bathrooms:3
- Living area:2,201 sq. ft.
Heating and cooling
- Cooling:Central Air
- Heating:Fireplaces, Gas
Structure and exterior
- Roof:Asphalt
- Year built:1984
- Building area:2,201 sq. ft.
- Lot area:0.26 Acres
Utilities
- Water:Public
- Sewer:Public Sewer
Finances and disclosures
- Price:$349,900
- Price per sq. ft.:$158.97
- Tax amount:$3,364 (2024)
New listings near 1117 Jennifer Drive
- New
 $185,000Active6.21 Acres
$185,000Active6.21 Acres0000 Red Hill Nw Road, Dover, OH 44622
MLS# 5147689Listed by: MARGO REAL ESTATE & PROPERTY MGMT LLC - New
 $449,900Active5 beds 2 baths2,340 sq. ft.
$449,900Active5 beds 2 baths2,340 sq. ft.4528 Gintz Ne Road, Dover, OH 44622
MLS# 5146241Listed by: MCINTURF REALTY - New
 $289,900Active3 beds 3 baths1,430 sq. ft.
$289,900Active3 beds 3 baths1,430 sq. ft.414 E Wills Avenue, Dover, OH 44622
MLS# 5146260Listed by: MCINTURF REALTY - New
 $265,000Active4 beds 2 baths2,928 sq. ft.
$265,000Active4 beds 2 baths2,928 sq. ft.3516 Bair Nw Road, Dover, OH 44622
MLS# 5146304Listed by: KELLER WILLIAMS LEGACY GROUP REALTY - New
 $299,000Active3 beds 3 baths
$299,000Active3 beds 3 baths1592 Pleasant View, Dover, OH 44622
MLS# 5145713Listed by: WILLIS GROUP REALTY LLC  $239,900Pending3 beds 2 baths1,563 sq. ft.
$239,900Pending3 beds 2 baths1,563 sq. ft.121 Prospect Street, Dover, OH 44622
MLS# 5145004Listed by: MCINTURF REALTY $130,000Active3 beds 1 baths
$130,000Active3 beds 1 baths614 E Front Street, Dover, OH 44622
MLS# 5144793Listed by: BARNETT INC. REALTORS $724,900Active1 beds 1 baths1,540 sq. ft.
$724,900Active1 beds 1 baths1,540 sq. ft.3570 Johnstown Ne Road, Dover, OH 44622
MLS# 5144351Listed by: FELL REALTY, LLC $519,900Pending4 beds 3 baths2,164 sq. ft.
$519,900Pending4 beds 3 baths2,164 sq. ft.6535 Middle Run Nw Road, Dover, OH 44622
MLS# 5143853Listed by: MCINTURF REALTY
