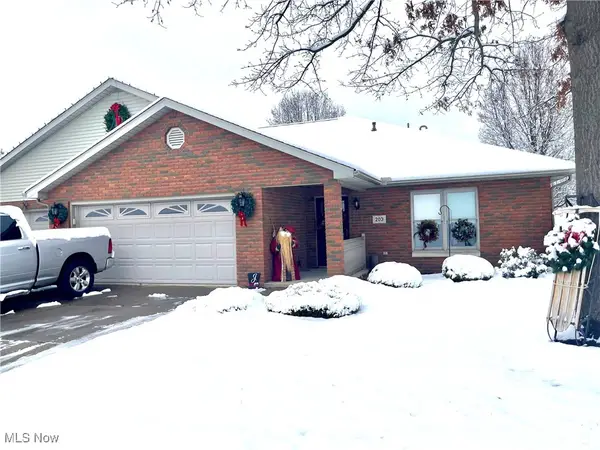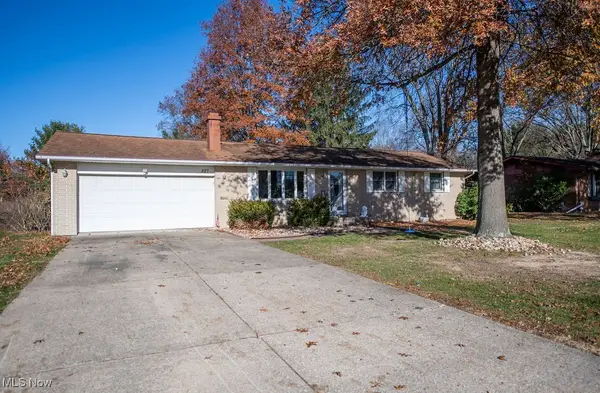1600 N Crater Avenue, Dover, OH 44622
Local realty services provided by:ERA Real Solutions Realty
Listed by: jan a mcinturf
Office: mcinturf realty
MLS#:5173251
Source:OH_NORMLS
Price summary
- Price:$339,900
- Price per sq. ft.:$102.91
About this home
Charm and character throughout this spacious 4 bedroom, 2.5 bath farmhouse. Beautiful setting overlooking Dover's Deis Hill City Park. Inviting entry foyer with original woodwork exposed staircase. Corner fireplace in the formal living room. Updated white kitchen with island opens to the bright and cheerful glass surrounded dining area. Large 36 X 16 main floor family room features a wood burning fireplace and French doors to the paver patio. Main floor half bath with solid surface counters. His and hers closets in the master bedroom. Second floor bath features a jacuzzi tub. Cozy walk up attic provides additional potential living space or fifth bedroom. Finished lower level includes a walkout rec room with wood burner, updated full bath and French doors to the side patio. Quality Anderson windows throughout. Dawson security system with sensors $100 quarterly. Oversized 3 car heated garage and huge 2nd floor storage area with door openers and 3 car carport. Beautiful, fenced, 3/4 acre lot with gazebo and inground sprinkler system. Taxes reflect the seller receiving a homestead credit of $397.24 annually.
Contact an agent
Home facts
- Year built:1906
- Listing ID #:5173251
- Added:48 day(s) ago
- Updated:January 08, 2026 at 08:21 AM
Rooms and interior
- Bedrooms:4
- Total bathrooms:3
- Full bathrooms:2
- Half bathrooms:1
- Living area:3,303 sq. ft.
Heating and cooling
- Cooling:Central Air
- Heating:Forced Air, Oil
Structure and exterior
- Roof:Slate
- Year built:1906
- Building area:3,303 sq. ft.
- Lot area:0.74 Acres
Utilities
- Water:Public
- Sewer:Septic Tank
Finances and disclosures
- Price:$339,900
- Price per sq. ft.:$102.91
- Tax amount:$2,368 (2024)
New listings near 1600 N Crater Avenue
- Open Sun, 1 to 2pmNew
 $329,900Active3 beds 2 baths1,146 sq. ft.
$329,900Active3 beds 2 baths1,146 sq. ft.3222 Circleview Nw Drive, Dover, OH 44622
MLS# 5178939Listed by: MCINTURF REALTY  $279,900Pending3 beds 2 baths
$279,900Pending3 beds 2 baths221 W 10th Street, Dover, OH 44622
MLS# 5178913Listed by: KIKO $209,900Active0.57 Acres
$209,900Active0.57 AcresJennifer Drive, Dover, OH 44622
MLS# 5178226Listed by: KIKO $209,900Pending3 beds 2 baths1,752 sq. ft.
$209,900Pending3 beds 2 baths1,752 sq. ft.314 W 14th Street, Dover, OH 44622
MLS# 5177284Listed by: MCINTURF REALTY $265,900Pending2 beds 2 baths1,611 sq. ft.
$265,900Pending2 beds 2 baths1,611 sq. ft.203 Pinehurst Drive, Dover, OH 44622
MLS# 5176210Listed by: RE/MAX CROSSROADS PROPERTIES $274,900Pending3 beds 2 baths2,459 sq. ft.
$274,900Pending3 beds 2 baths2,459 sq. ft.827 E 4th Street, Dover, OH 44622
MLS# 5173513Listed by: KELLER WILLIAMS LEGACY GROUP REALTY $1Pending2 beds 1 baths1,326 sq. ft.
$1Pending2 beds 1 baths1,326 sq. ft.322 E 4th Street, Dover, OH 44622
MLS# 5175484Listed by: KAUFMAN REALTY & AUCTION, LLC. $269,900Pending3 beds 3 baths
$269,900Pending3 beds 3 baths1592 Pleasant View, Dover, OH 44622
MLS# 5174840Listed by: WILLIS GROUP REALTY LLC $260,000Pending3 beds 2 baths2,198 sq. ft.
$260,000Pending3 beds 2 baths2,198 sq. ft.4244 Murray Nw Road, Dover, OH 44622
MLS# 5174830Listed by: KAUFMAN REALTY & AUCTION, LLC. $174,900Pending2 beds 2 baths1,188 sq. ft.
$174,900Pending2 beds 2 baths1,188 sq. ft.6454 Mears Nw Drive, Dover, OH 44622
MLS# 5174083Listed by: BARNETT INC. REALTORS
