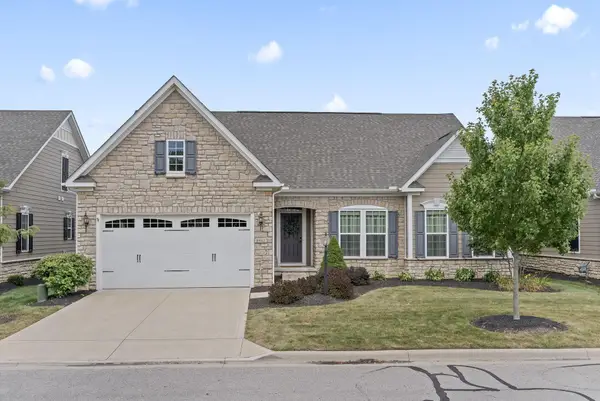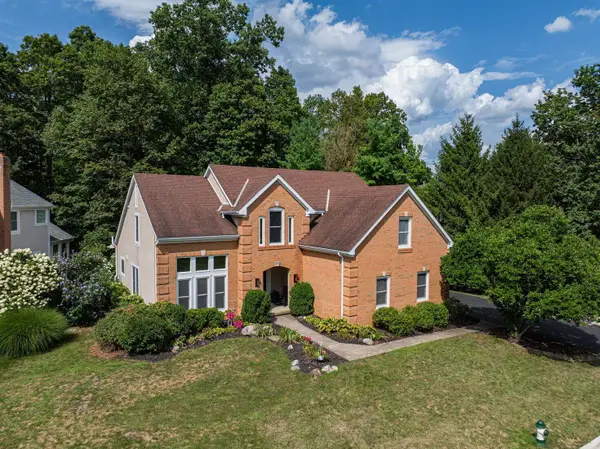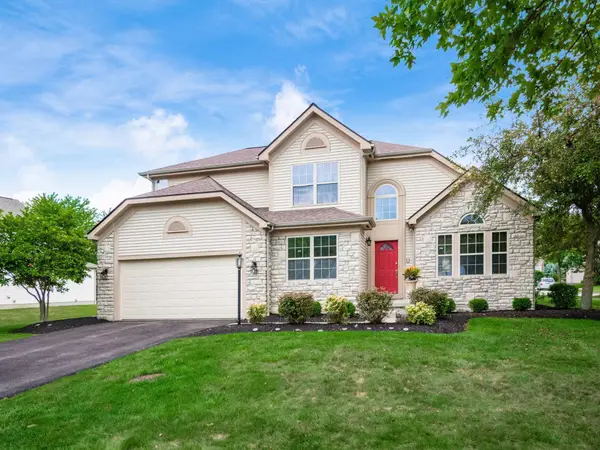2304 Sonnington Drive, Dublin, OH 43016
Local realty services provided by:ERA Martin & Associates



Listed by:scott r noblet
Office:exp realty, llc.
MLS#:225017442
Source:OH_CBR
Price summary
- Price:$460,000
- Price per sq. ft.:$181.46
About this home
DUBLIN SCHOOLS! Welcome to this Charming 4-bedroom, 2.5-bath 2 Story Home nestled in the Highly Sought-After Olde Sawmill. This well-cared-for Tudor-style residence blends timeless character with thoughtful features. Inside, you'll find Formal Living and Dining rooms, an Updated Kitchen featuring Bountiful Cabinets and Granite Countertops w Stone Backsplash and Stainless Steel Appliances. Next to Dinette is spacious Family Room with a cozy Brick Fireplace that opens to a versatile Loft space above, off of the Owner's Bedroom Suite. The main level also offers a Private Office / Den, convenient 1st Floor Laundry, and a Powder Bathroom. Upstairs, you'll discover 4 generously sized Bedrooms, including a Spacious Owner's Suite with its own Ensuite Bath and Walk-In Closet with Updated Shower. Step outside to enjoy the Patio area and spacious Backyard—perfect for Entertaining this summer with Cookouts, BBQs, and Outdoor Games! Don't Delay! Schedule a Showing Today!
Contact an agent
Home facts
- Year built:1979
- Listing Id #:225017442
- Added:85 day(s) ago
- Updated:August 02, 2025 at 12:08 PM
Rooms and interior
- Bedrooms:4
- Total bathrooms:3
- Full bathrooms:2
- Half bathrooms:1
- Living area:2,535 sq. ft.
Heating and cooling
- Heating:Forced Air, Heating
Structure and exterior
- Year built:1979
- Building area:2,535 sq. ft.
- Lot area:0.27 Acres
Finances and disclosures
- Price:$460,000
- Price per sq. ft.:$181.46
- Tax amount:$9,088
New listings near 2304 Sonnington Drive
- Open Sun, 1 to 3pmNew
 $750,000Active5 beds 4 baths3,112 sq. ft.
$750,000Active5 beds 4 baths3,112 sq. ft.4582 Wuertz Court, Dublin, OH 43016
MLS# 225030739Listed by: RE/MAX PREMIER CHOICE - Coming SoonOpen Sat, 12 to 3pm
 $589,900Coming Soon4 beds 3 baths
$589,900Coming Soon4 beds 3 baths6982 Wind Rose Way, Dublin, OH 43016
MLS# 225030719Listed by: KELLER WILLIAMS CONSULTANTS - Coming SoonOpen Sat, 1 to 3pm
 $825,000Coming Soon5 beds 5 baths
$825,000Coming Soon5 beds 5 baths5545 Caplestone Lane, Dublin, OH 43017
MLS# 225030675Listed by: CENTURY 21 EXCELLENCE REALTY - New
 $315,000Active2 beds 2 baths1,333 sq. ft.
$315,000Active2 beds 2 baths1,333 sq. ft.6756 Willow Grove Place E, Dublin, OH 43017
MLS# 225030621Listed by: TAYLOR MADE REALTY - Coming Soon
 $489,900Coming Soon3 beds 3 baths
$489,900Coming Soon3 beds 3 baths5734 Bowery Brook Way, Dublin, OH 43016
MLS# 225030583Listed by: EXP REALTY, LLC - New
 $575,000Active4 beds 4 baths3,092 sq. ft.
$575,000Active4 beds 4 baths3,092 sq. ft.7909 Melrue Court, Dublin, OH 43016
MLS# 225030512Listed by: E-MERGE REAL ESTATE UNLIMITED - Coming Soon
 $639,900Coming Soon4 beds 4 baths
$639,900Coming Soon4 beds 4 baths5524 Eva Loop N, Dublin, OH 43016
MLS# 225030526Listed by: KELLER WILLIAMS CONSULTANTS - Coming SoonOpen Fri, 4 to 6pm
 $274,500Coming Soon2 beds 3 baths
$274,500Coming Soon2 beds 3 baths5344 Calypso Cascades Drive, Dublin, OH 43016
MLS# 225030485Listed by: KELLER WILLIAMS CAPITAL PTNRS - Coming SoonOpen Sat, 1 to 3pm
 $619,900Coming Soon4 beds 4 baths
$619,900Coming Soon4 beds 4 baths6653 Wynwright Drive, Dublin, OH 43016
MLS# 225030495Listed by: KELLER WILLIAMS CONSULTANTS - Coming Soon
 $689,900Coming Soon4 beds 4 baths
$689,900Coming Soon4 beds 4 baths5710 Lynx Lane, Dublin, OH 43017
MLS# 225030498Listed by: EPCON REALTY, INC.
