3910 Summit View Road, Dublin, OH 43016
Local realty services provided by:ERA Martin & Associates
3910 Summit View Road,Dublin, OH 43016
$995,000
- 4 Beds
- 3 Baths
- 1,706 sq. ft.
- Single family
- Active
Listed by: michael j bean
Office: keller williams greater cols
MLS#:226000509
Source:OH_CBR
Price summary
- Price:$995,000
- Price per sq. ft.:$583.24
About this home
6+ acres in the City of Dublin! Turn key horse farm and single-family residence. Main residence, horse stall barn, and all outbuildings completely renovated in 2016. Residence has four bedrooms and three full bathrooms, an attached two car garage and a detached 24' x 30' equipment building. The horse facility has made practical use of all the acreage. Starting with a nearly 10,000 square-foot main stall barn that has 18 private stalls, manager's office, tack room, wash bay, feed room, guest viewing loft, abundant haylofts, and a 50' x 100' indoor riding arena. Outdoors you will find 8-run in sheds with private lanes, 2-additional run in sheds with larger turn out pastures, lunging ring, and a huge outdoor arena. Business opportunities are endless. Tenant rights in place for residence and horse farm. Residence currently rented (tenant cares for all grounds) Farm also rented by hunter/jumper trainer. Please inquire about owner financing options.
Contact an agent
Home facts
- Year built:1967
- Listing ID #:226000509
- Added:180 day(s) ago
- Updated:January 07, 2026 at 06:39 PM
Rooms and interior
- Bedrooms:4
- Total bathrooms:3
- Full bathrooms:3
- Living area:1,706 sq. ft.
Heating and cooling
- Heating:Heat Pump, Heating
Structure and exterior
- Year built:1967
- Building area:1,706 sq. ft.
- Lot area:6.07 Acres
Finances and disclosures
- Price:$995,000
- Price per sq. ft.:$583.24
- Tax amount:$9,452
New listings near 3910 Summit View Road
- Coming Soon
 $310,000Coming Soon2 beds 2 baths
$310,000Coming Soon2 beds 2 baths7027 Dublin Village Drive, Dublin, OH 43017
MLS# 226000514Listed by: COLDWELL BANKER REALTY - Coming Soon
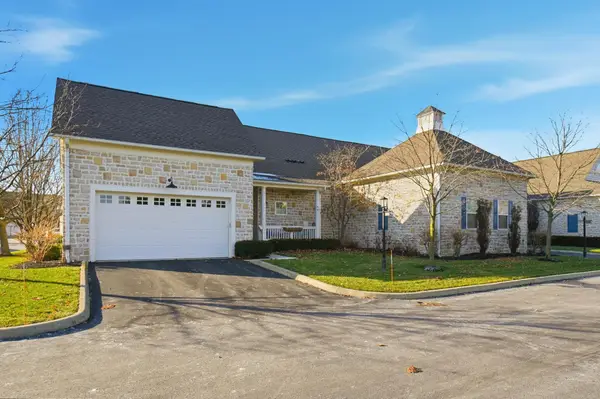 $450,000Coming Soon3 beds 3 baths
$450,000Coming Soon3 beds 3 baths5565 Chelsea Park Drive, Dublin, OH 43016
MLS# 226000491Listed by: RE/MAX PREMIER CHOICE - Coming Soon
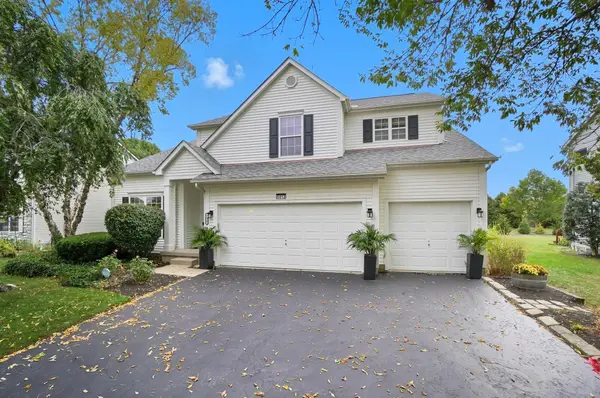 $590,000Coming Soon3 beds 3 baths
$590,000Coming Soon3 beds 3 baths5812 Sandy Rings Lane, Dublin, OH 43016
MLS# 226000480Listed by: CUTLER REAL ESTATE - Coming Soon
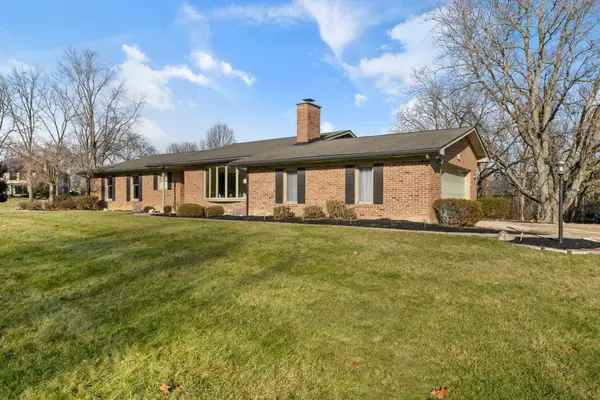 $729,900Coming Soon4 beds 2 baths
$729,900Coming Soon4 beds 2 baths5250 Indian Hill Road, Dublin, OH 43017
MLS# 226000412Listed by: KELLER WILLIAMS CAPITAL PTNRS - Coming Soon
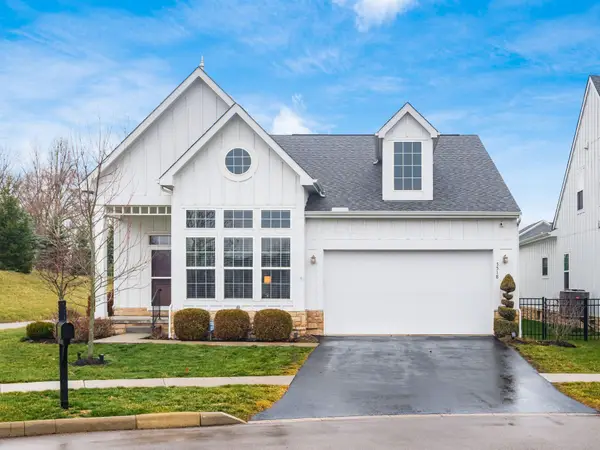 $599,900Coming Soon3 beds 4 baths
$599,900Coming Soon3 beds 4 baths5518 Eva Lp N, Dublin, OH 43016
MLS# 226000401Listed by: KELLER WILLIAMS CONSULTANTS - New
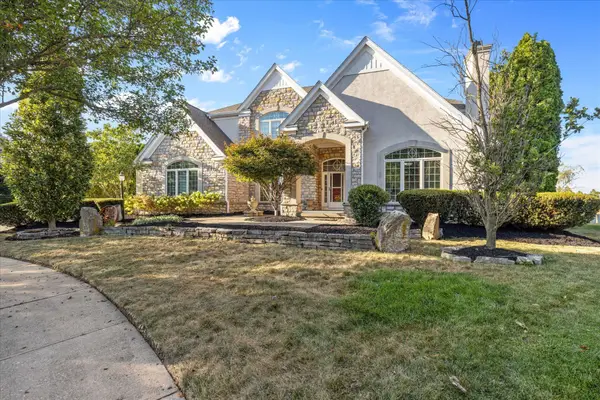 $970,000Active5 beds 5 baths4,394 sq. ft.
$970,000Active5 beds 5 baths4,394 sq. ft.6658 Traquair Place, Dublin, OH 43016
MLS# 226000392Listed by: KELLER WILLIAMS CONSULTANTS - Coming SoonOpen Sun, 2 to 4pm
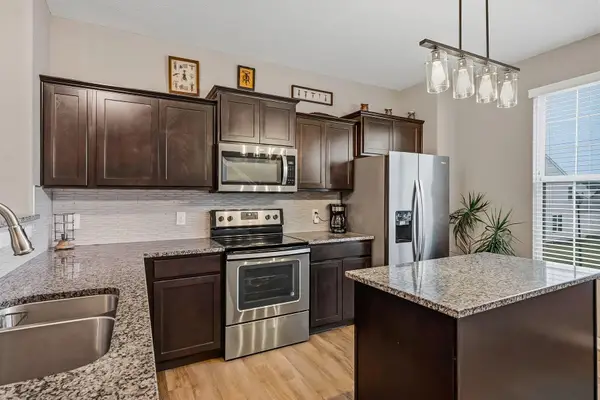 $289,000Coming Soon2 beds 3 baths
$289,000Coming Soon2 beds 3 baths5815 Passage Creek Drive, Dublin, OH 43016
MLS# 226000268Listed by: KELLER WILLIAMS CONSULTANTS - New
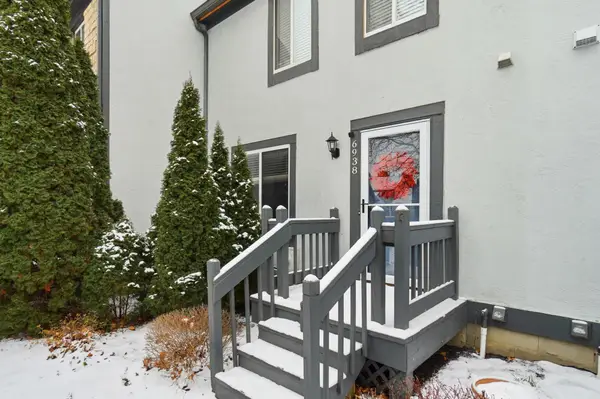 $299,900Active2 beds 2 baths1,630 sq. ft.
$299,900Active2 beds 2 baths1,630 sq. ft.6938 Avery Road, Dublin, OH 43017
MLS# 226000235Listed by: EXP REALTY, LLC - Coming SoonOpen Thu, 5 to 7pm
 $625,000Coming Soon3 beds 3 baths
$625,000Coming Soon3 beds 3 baths7886 Nassau Loop, Dublin, OH 43017
MLS# 226000097Listed by: REAL OF OHIO - New
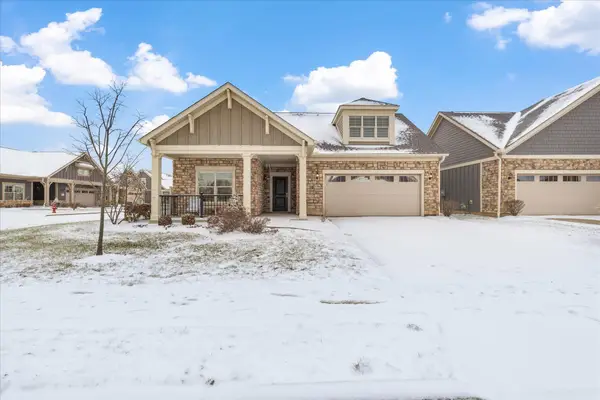 $650,000Active3 beds 3 baths2,364 sq. ft.
$650,000Active3 beds 3 baths2,364 sq. ft.8306 Adare Lane, Dublin, OH 43017
MLS# 226000040Listed by: KELLER WILLIAMS CONSULTANTS
