5145 Autumn Fern Drive, Dublin, OH 43016
Local realty services provided by:ERA Real Solutions Realty
5145 Autumn Fern Drive,Dublin, OH 43016
$470,000
- 3 Beds
- 3 Baths
- 3,126 sq. ft.
- Condominium
- Active
Upcoming open houses
- Sat, Oct 2511:00 am - 01:00 pm
Listed by:sandy l raines
Office:the raines group, inc.
MLS#:225040054
Source:OH_CBR
Price summary
- Price:$470,000
- Price per sq. ft.:$214.03
About this home
This beautifully maintained one-owner end-unit condo offers a rare combination of convenience, comfort, and style. Featuring an open-concept floor plan with vaulted ceilings in the great room and dining area, the home is filled with natural light and modern charm. The first-floor layout includes a spacious home office, laundry room, and a generous primary suite with a fully updated, ADA-compliant bathroom (2025) - perfect for long-term accessibility and ease. Upstairs, you'll find two large bedrooms with updated hardwood flooring and a shared full bath. The partially finished basement adds flexible living space, ideal for a media room, gym, or hobby area, with ample storage remaining. Enjoy year-round relaxation in the bright 4-season room, which opens to a private patio which is ideal for morning coffee or evening gatherings. Community amenities include a clubhouse with a fitness center and pool, all in a highly desirable neighborhood.
Contact an agent
Home facts
- Year built:2006
- Listing ID #:225040054
- Added:1 day(s) ago
- Updated:October 24, 2025 at 10:35 AM
Rooms and interior
- Bedrooms:3
- Total bathrooms:3
- Full bathrooms:2
- Half bathrooms:1
- Living area:3,126 sq. ft.
Structure and exterior
- Year built:2006
- Building area:3,126 sq. ft.
Finances and disclosures
- Price:$470,000
- Price per sq. ft.:$214.03
- Tax amount:$4,746
New listings near 5145 Autumn Fern Drive
- New
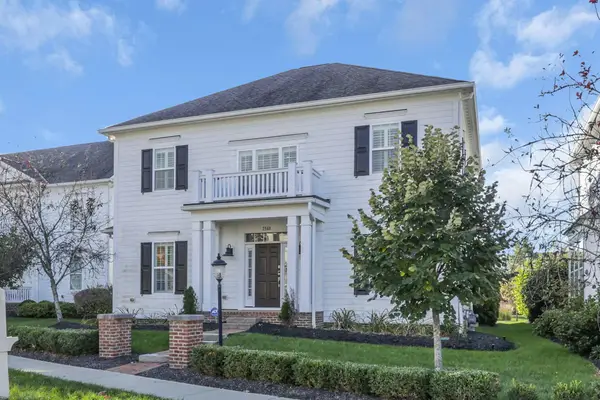 $880,000Active5 beds 5 baths4,012 sq. ft.
$880,000Active5 beds 5 baths4,012 sq. ft.7141 Emmet Row Lane, Dublin, OH 43017
MLS# 225040296Listed by: HOME STATION REALTY - New
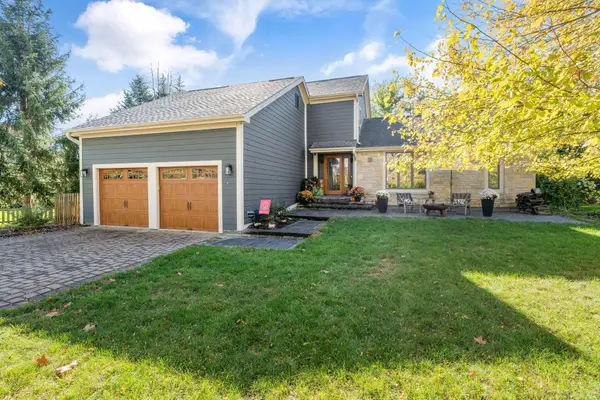 $700,000Active4 beds 4 baths3,023 sq. ft.
$700,000Active4 beds 4 baths3,023 sq. ft.4187 Rings Road, Dublin, OH 43017
MLS# 225040261Listed by: CUTLER REAL ESTATE - Open Sun, 1 to 3pmNew
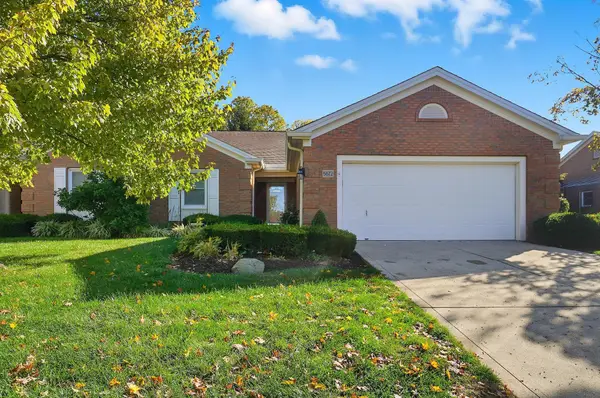 $425,000Active2 beds 2 baths1,883 sq. ft.
$425,000Active2 beds 2 baths1,883 sq. ft.5672 Barry Trace, Dublin, OH 43017
MLS# 225040196Listed by: ROLLS REALTY - Coming SoonOpen Sat, 1 to 3pm
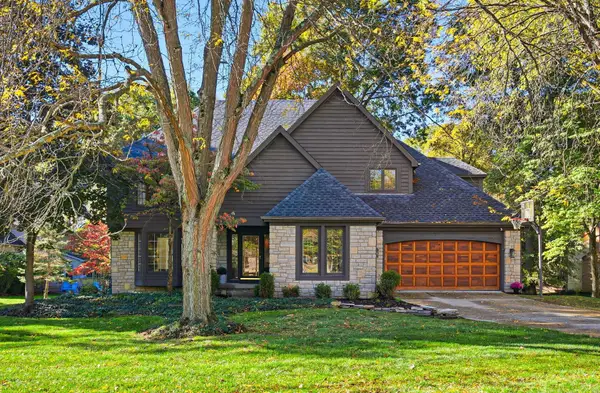 $759,000Coming Soon4 beds 3 baths
$759,000Coming Soon4 beds 3 baths5681 Morlich Square, Dublin, OH 43017
MLS# 225040084Listed by: KELLER WILLIAMS CAPITAL PTNRS - New
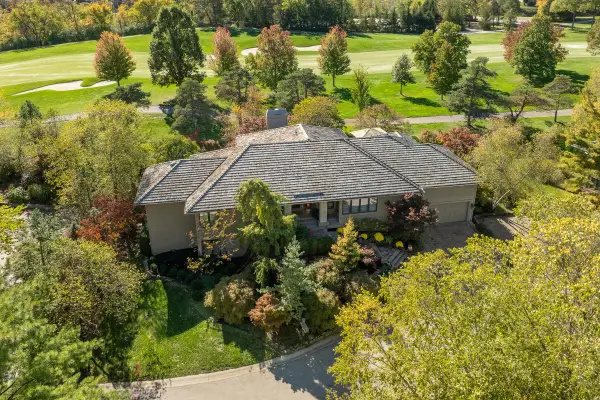 $1,300,000Active4 beds 5 baths5,500 sq. ft.
$1,300,000Active4 beds 5 baths5,500 sq. ft.5794 Saint Anns Court, Dublin, OH 43017
MLS# 225040108Listed by: KELLER WILLIAMS CAPITAL PTNRS - Coming SoonOpen Sat, 1 to 3pm
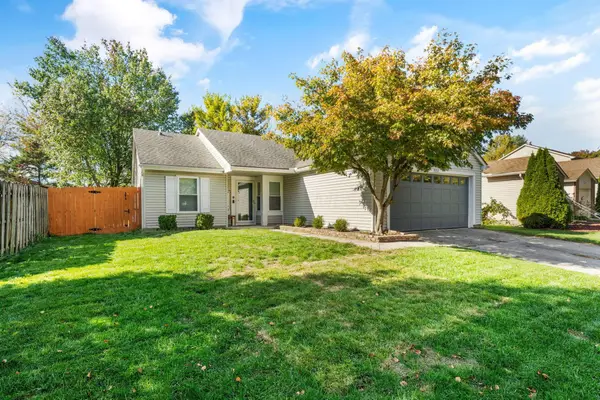 $379,900Coming Soon3 beds 2 baths
$379,900Coming Soon3 beds 2 baths5937 Meadowsglen Drive, Dublin, OH 43017
MLS# 225040072Listed by: KELLER WILLIAMS CAPITAL PTNRS - New
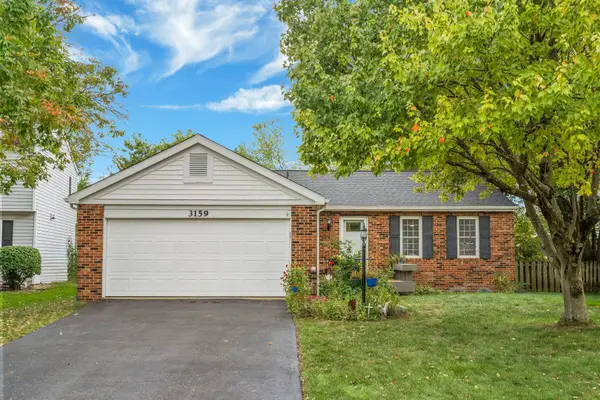 $369,900Active3 beds 2 baths1,176 sq. ft.
$369,900Active3 beds 2 baths1,176 sq. ft.3159 Alderridge Court, Dublin, OH 43017
MLS# 225040041Listed by: KELLER WILLIAMS CONSULTANTS  $549,900Active3 beds 3 baths2,243 sq. ft.
$549,900Active3 beds 3 baths2,243 sq. ft.4175 Tuller Road, Dublin, OH 43017
MLS# 225018368Listed by: THE REALTY FIRM $569,900Active3 beds 4 baths2,172 sq. ft.
$569,900Active3 beds 4 baths2,172 sq. ft.4183 Tuller Road, Dublin, OH 43017
MLS# 225018369Listed by: THE REALTY FIRM
