5176 Pyramid Falls Drive, Dublin, OH 43016
Local realty services provided by:ERA Martin & Associates
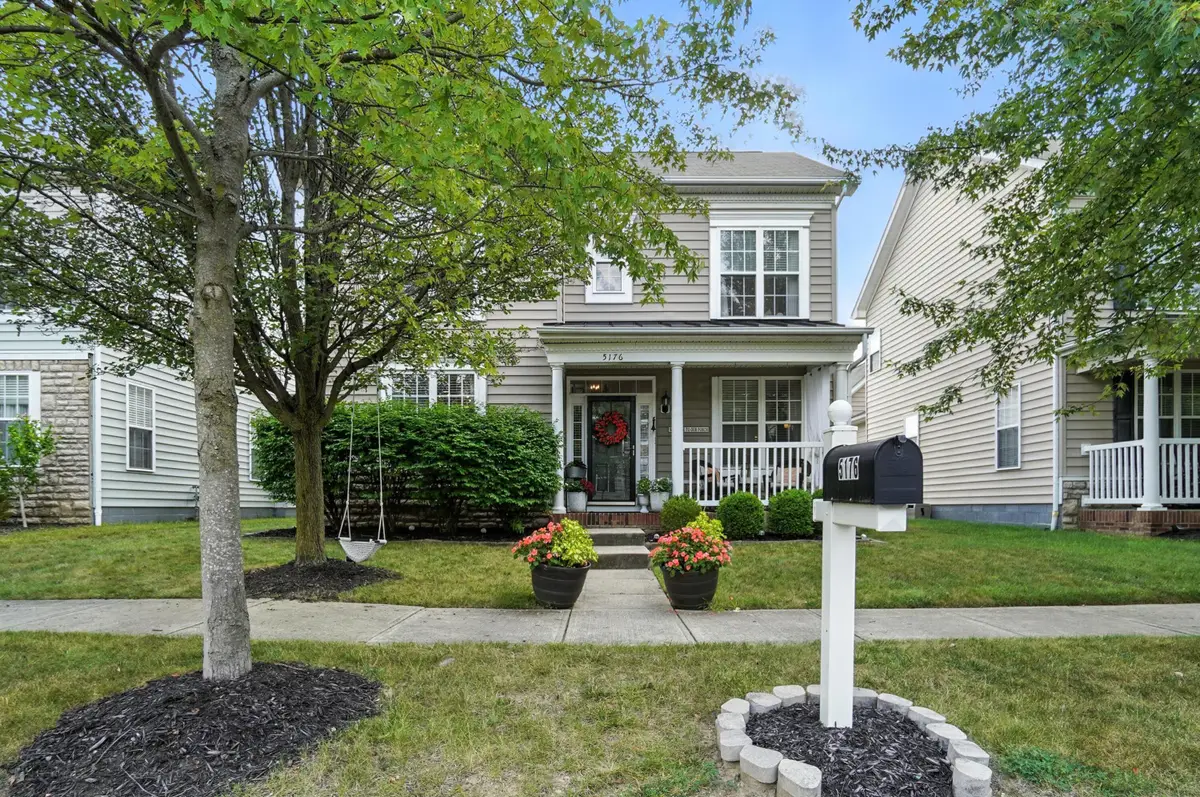
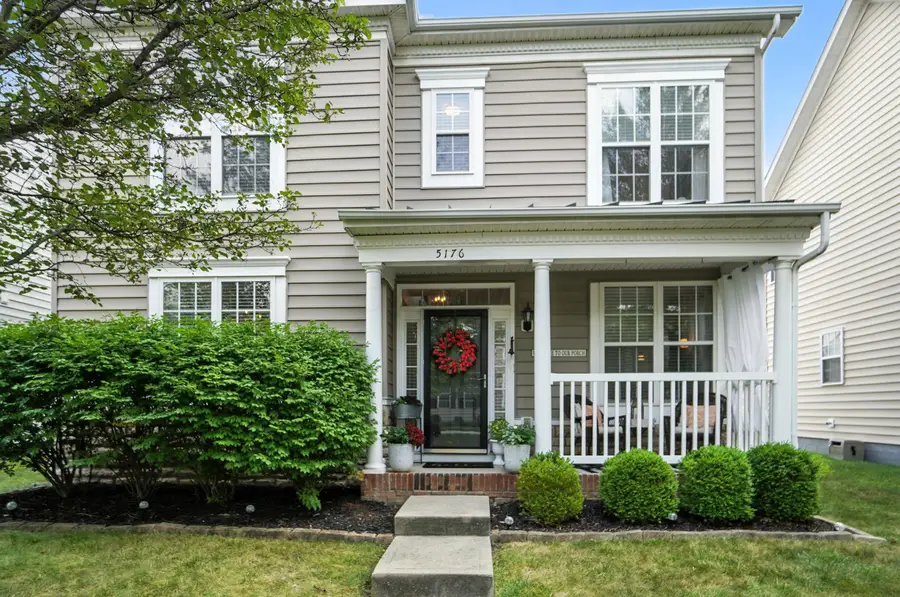

5176 Pyramid Falls Drive,Dublin, OH 43016
$459,000
- 4 Beds
- 3 Baths
- 2,786 sq. ft.
- Single family
- Active
Listed by:aliya kutlu
Office:street sotheby's international
MLS#:225027334
Source:OH_CBR
Price summary
- Price:$459,000
- Price per sq. ft.:$220.04
About this home
Welcome home! Spacious 4 bedroom 3 bathroom home full of updates and flooded with light from large windows.. The entire home has been painted and has hardwood flooring throughout. Large chefs kitchen with granite countertops, white cabinets, and a large island. Off the kitchen is a half bathroom and first floor laundry room. The living room has feature fireplace with gas logs and a decorative stone.
Large master suite with vaulted ceilings, huge walk in closet, and en-suite bathroom with extra large jacuzzi brand bathtub, separate shower, and double sinks. On the second floor you will find 3 additional bedrooms with large closets and an additional full bathroom. Two bedrooms have built in closet organizers with ample storage. Enjoy a secondary living space upstairs in the bonus room and extra storage.
The garage is an extra long 2 car garage with cabinetry and custom built-in shelving unit that can hold 24 storage bins. Fenced in low maintenance yard with a composite deck. Enjoy living in a low maintenance community that offers a gym, pool and clubhouse to its residents.
Updated appliances throughout; dishwasher (2025) range (2025) microwave (2024) refrigerator (2021) washer and dryer (2023) water heater (2023) HVAC (2016). Glass and screened in storm doors (2021) Interior paint (2024) Exterior paint (2025)Please see Updates Sheet for a full list of updates. Agent is owner.
Contact an agent
Home facts
- Year built:2006
- Listing Id #:225027334
- Added:22 day(s) ago
- Updated:August 10, 2025 at 02:51 PM
Rooms and interior
- Bedrooms:4
- Total bathrooms:3
- Full bathrooms:2
- Half bathrooms:1
- Living area:2,786 sq. ft.
Heating and cooling
- Heating:Electric, Heating
Structure and exterior
- Year built:2006
- Building area:2,786 sq. ft.
- Lot area:0.14 Acres
Finances and disclosures
- Price:$459,000
- Price per sq. ft.:$220.04
- Tax amount:$5,896
New listings near 5176 Pyramid Falls Drive
- Open Sun, 1 to 3pmNew
 $750,000Active5 beds 4 baths3,112 sq. ft.
$750,000Active5 beds 4 baths3,112 sq. ft.4582 Wuertz Court, Dublin, OH 43016
MLS# 225030739Listed by: RE/MAX PREMIER CHOICE - Coming SoonOpen Sat, 12 to 3pm
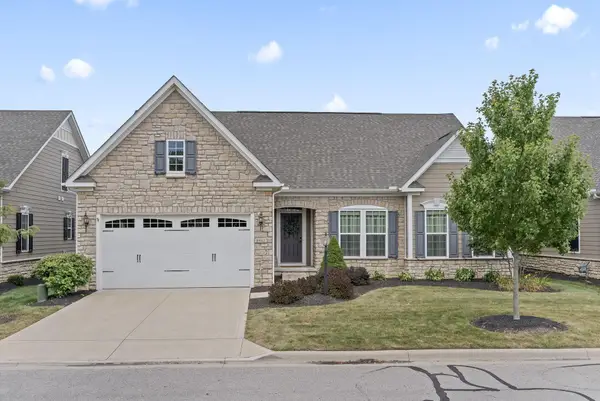 $589,900Coming Soon4 beds 3 baths
$589,900Coming Soon4 beds 3 baths6982 Wind Rose Way, Dublin, OH 43016
MLS# 225030719Listed by: KELLER WILLIAMS CONSULTANTS - Coming SoonOpen Sat, 1 to 3pm
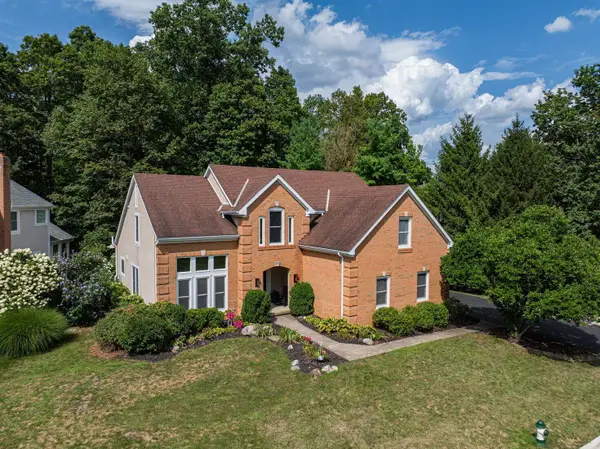 $825,000Coming Soon5 beds 5 baths
$825,000Coming Soon5 beds 5 baths5545 Caplestone Lane, Dublin, OH 43017
MLS# 225030675Listed by: CENTURY 21 EXCELLENCE REALTY - New
 $315,000Active2 beds 2 baths1,333 sq. ft.
$315,000Active2 beds 2 baths1,333 sq. ft.6756 Willow Grove Place E, Dublin, OH 43017
MLS# 225030621Listed by: TAYLOR MADE REALTY - Coming Soon
 $489,900Coming Soon3 beds 3 baths
$489,900Coming Soon3 beds 3 baths5734 Bowery Brook Way, Dublin, OH 43016
MLS# 225030583Listed by: EXP REALTY, LLC - New
 $575,000Active4 beds 4 baths3,092 sq. ft.
$575,000Active4 beds 4 baths3,092 sq. ft.7909 Melrue Court, Dublin, OH 43016
MLS# 225030512Listed by: E-MERGE REAL ESTATE UNLIMITED - Coming Soon
 $639,900Coming Soon4 beds 4 baths
$639,900Coming Soon4 beds 4 baths5524 Eva Loop N, Dublin, OH 43016
MLS# 225030526Listed by: KELLER WILLIAMS CONSULTANTS - Coming SoonOpen Fri, 4 to 6pm
 $274,500Coming Soon2 beds 3 baths
$274,500Coming Soon2 beds 3 baths5344 Calypso Cascades Drive, Dublin, OH 43016
MLS# 225030485Listed by: KELLER WILLIAMS CAPITAL PTNRS - Coming SoonOpen Sat, 1 to 3pm
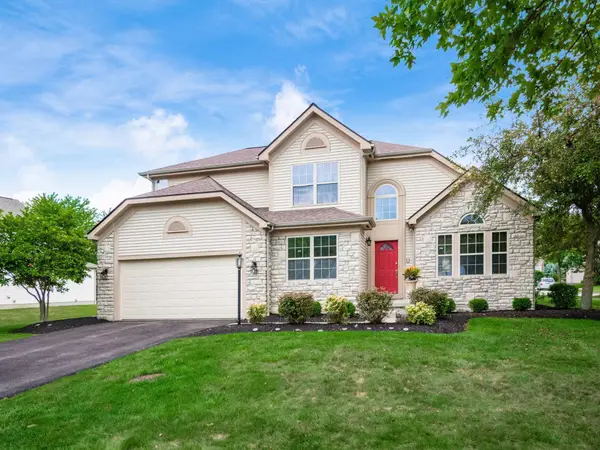 $619,900Coming Soon4 beds 4 baths
$619,900Coming Soon4 beds 4 baths6653 Wynwright Drive, Dublin, OH 43016
MLS# 225030495Listed by: KELLER WILLIAMS CONSULTANTS - Coming Soon
 $689,900Coming Soon4 beds 4 baths
$689,900Coming Soon4 beds 4 baths5710 Lynx Lane, Dublin, OH 43017
MLS# 225030498Listed by: EPCON REALTY, INC.
