Local realty services provided by:ERA Real Solutions Realty
5385 Cedar Branch Way,Dublin, OH 43016
$469,000
- 4 Beds
- 3 Baths
- 2,200 sq. ft.
- Single family
- Active
Listed by: lori lynn, muhammad z arifeen
Office: keller williams consultants
MLS#:225035235
Source:OH_CBR
Price summary
- Price:$469,000
- Price per sq. ft.:$213.18
About this home
Open House, Sunday 10/26, 1-3pm! Welcome to this beautifully maintained 4-bedroom, 2.5-bath home in the desirable Haydens Crossing community of Dublin. Offering over 2,200 sq. ft. of living space plus a finished lower-level rec room, this home blends comfort, style, and convenience.
Step inside to an open-concept layout featuring a sun-filled great room, spacious dining area, and a modern kitchen with center island and plenty of cabinetry. Sliding doors lead to the deck and backyard, perfect for relaxing or entertaining.
Upstairs, the primary suite impresses with vaulted ceilings, a spa-like bath with dual sinks, soaking tub, and separate shower. Three additional bedrooms provide ample space for family, guests, or a home office.
Additional highlights include:
Finished rec room/flex space
First-floor laundry
Attached 2-car garage
Central air & forced-air heating
Situated on a ~6,100 sq. ft. lot, this home offers curb appeal, a welcoming front porch, and easy access to shopping, dining, parks, and top-rated Dublin schools.
Don't miss your chance to own in one of Dublin's most convenient and sought-after neighborhoods!
Contact an agent
Home facts
- Year built:2007
- Listing ID #:225035235
- Added:135 day(s) ago
- Updated:November 16, 2025 at 03:49 PM
Rooms and interior
- Bedrooms:4
- Total bathrooms:3
- Full bathrooms:2
- Half bathrooms:1
- Living area:2,200 sq. ft.
Heating and cooling
- Heating:Forced Air, Heating
Structure and exterior
- Year built:2007
- Building area:2,200 sq. ft.
- Lot area:0.14 Acres
Finances and disclosures
- Price:$469,000
- Price per sq. ft.:$213.18
- Tax amount:$6,234
New listings near 5385 Cedar Branch Way
- New
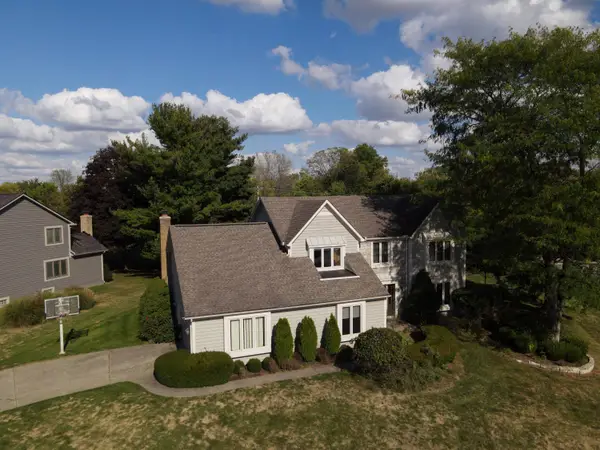 $500,000Active4 beds 3 baths2,916 sq. ft.
$500,000Active4 beds 3 baths2,916 sq. ft.9010 Barassie Place, Dublin, OH 43017
MLS# 226002825Listed by: COLDWELL BANKER REALTY - Coming SoonOpen Thu, 4 to 6pm
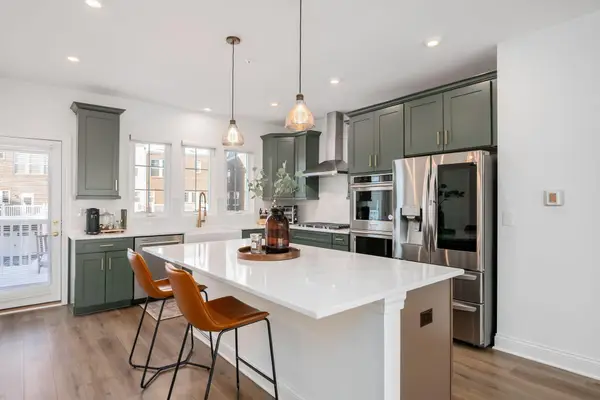 $699,000Coming Soon3 beds 4 baths
$699,000Coming Soon3 beds 4 baths4196 John Shields Parkway, Dublin, OH 43017
MLS# 226002776Listed by: COLDWELL BANKER REALTY - New
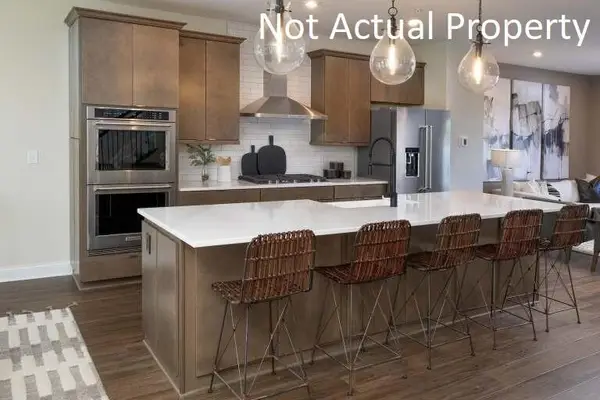 $679,900Active3 beds 4 baths2,176 sq. ft.
$679,900Active3 beds 4 baths2,176 sq. ft.6897 Seville Street, Dublin, OH 43017
MLS# 226002724Listed by: THE REALTY FIRM - New
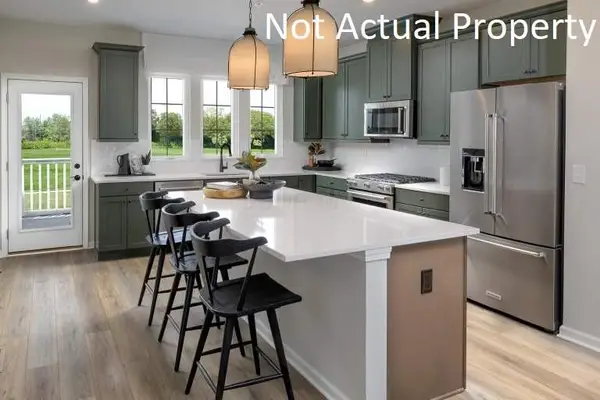 $579,900Active2 beds 3 baths2,142 sq. ft.
$579,900Active2 beds 3 baths2,142 sq. ft.6889 Seville Street, Dublin, OH 43017
MLS# 226002720Listed by: THE REALTY FIRM - Open Sun, 12:30 to 2pmNew
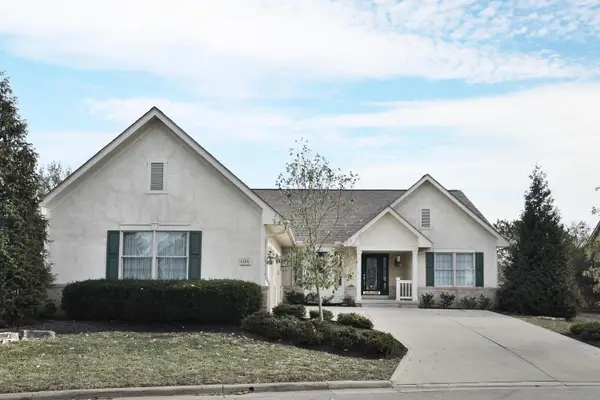 $649,000Active3 beds 3 baths2,376 sq. ft.
$649,000Active3 beds 3 baths2,376 sq. ft.6016 Kentigern Court S, Dublin, OH 43017
MLS# 226002684Listed by: RE/MAX CAPITAL CENTRE - Coming Soon
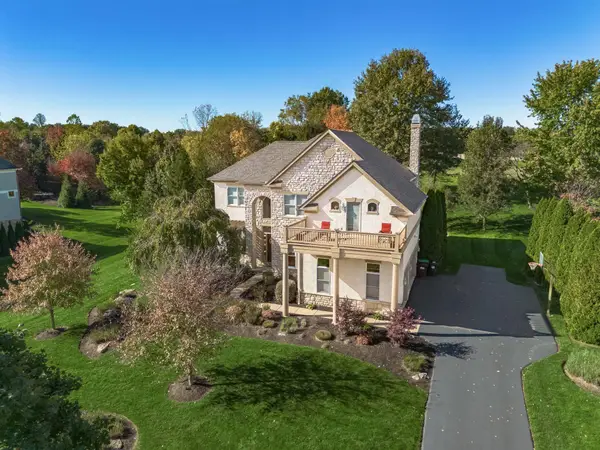 $1,000,000Coming Soon5 beds 5 baths
$1,000,000Coming Soon5 beds 5 baths9083 Tartan Fields Drive, Dublin, OH 43017
MLS# 226002663Listed by: RE/MAX CONSULTANT GROUP - Open Fri, 5:30 to 7:30pmNew
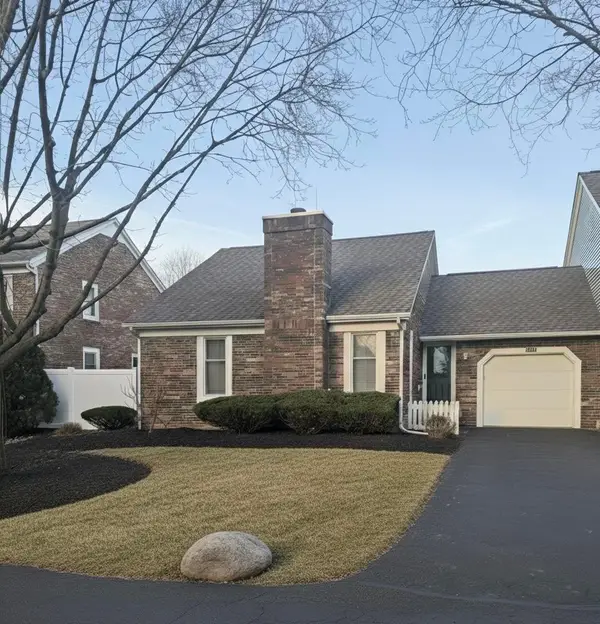 $249,900Active2 beds 2 baths1,296 sq. ft.
$249,900Active2 beds 2 baths1,296 sq. ft.5848 Parkbridge Lane, Dublin, OH 43016
MLS# 226002651Listed by: COLDWELL BANKER REALTY - Coming SoonOpen Sun, 1 to 3pm
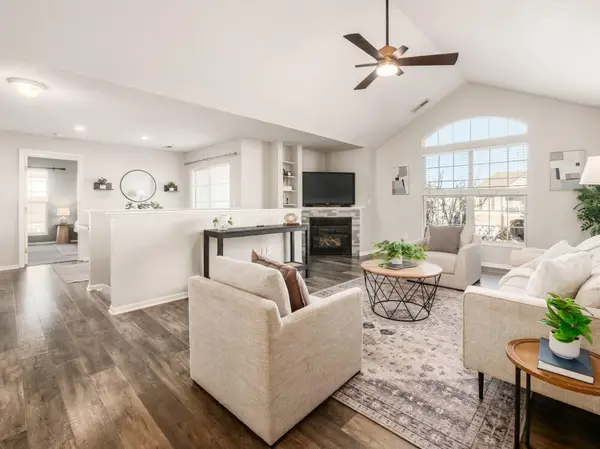 $295,000Coming Soon2 beds 2 baths
$295,000Coming Soon2 beds 2 baths4969 Ivyvine Boulevard, Dublin, OH 43016
MLS# 226002649Listed by: COLDWELL BANKER REALTY - Open Sat, 12 to 2pmNew
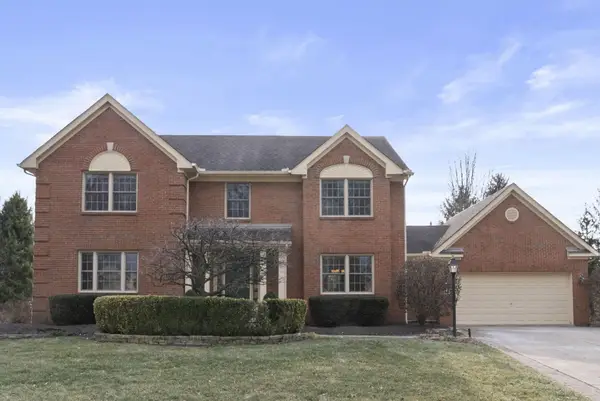 $625,000Active4 beds 3 baths3,892 sq. ft.
$625,000Active4 beds 3 baths3,892 sq. ft.7682 Johntimm Court, Dublin, OH 43017
MLS# 226002635Listed by: ENGEL & VOLKERS REAL ESTATE ADVISORS - Open Sun, 2 to 4pmNew
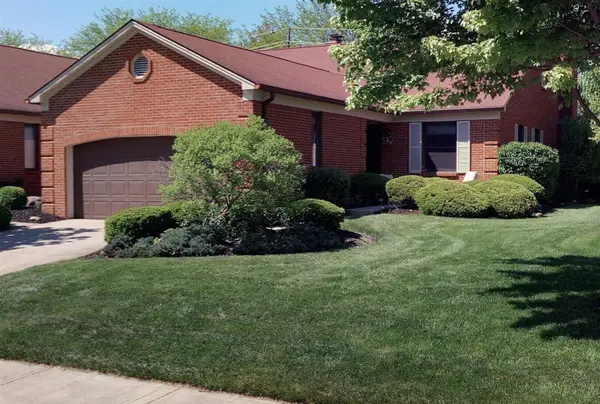 $389,900Active2 beds 2 baths1,604 sq. ft.
$389,900Active2 beds 2 baths1,604 sq. ft.3166 Kingstree Court, Dublin, OH 43017
MLS# 226002568Listed by: KELLER WILLIAMS CONSULTANTS

