5466 Bull Creek Drive, Dublin, OH 43016
Local realty services provided by:ERA Martin & Associates

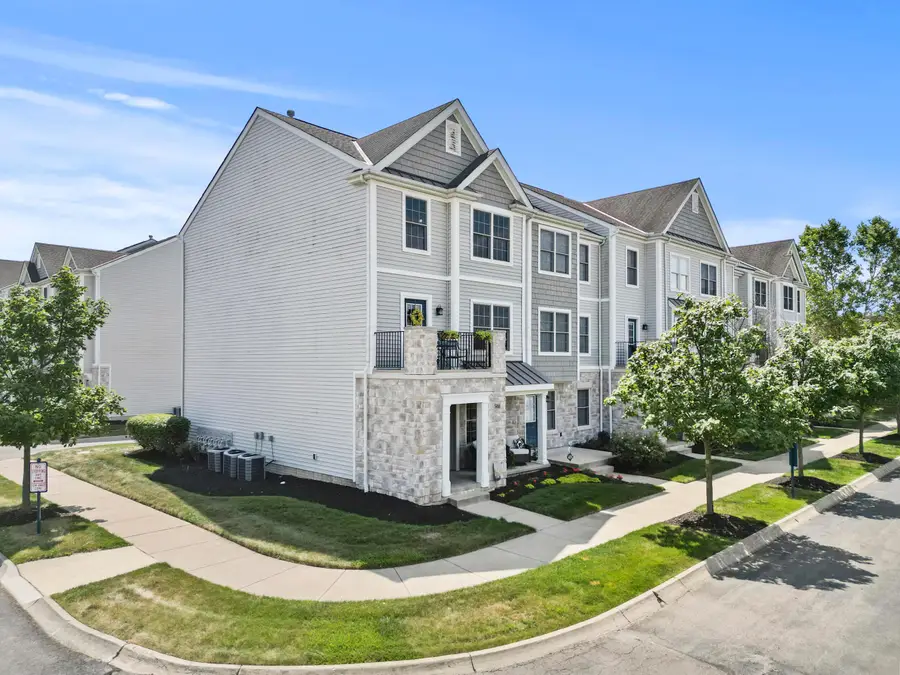
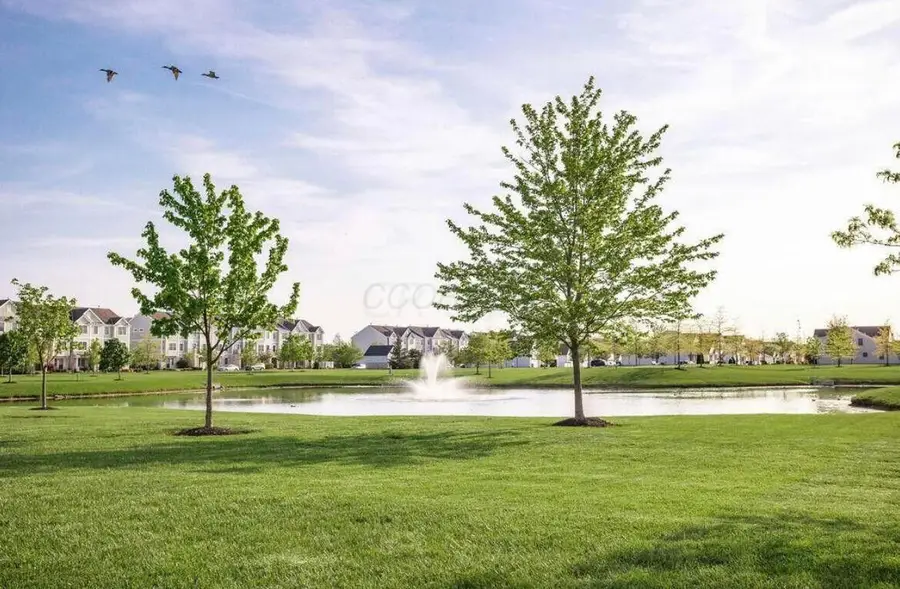
5466 Bull Creek Drive,Dublin, OH 43016
$335,000
- 2 Beds
- 3 Baths
- 1,900 sq. ft.
- Condominium
- Active
Listed by:andrea dillion
Office:e-merge real estate results
MLS#:225025943
Source:OH_CBR
Price summary
- Price:$335,000
- Price per sq. ft.:$176.32
About this home
.Beautiful 3-Level Corner Condominium in the Heart of Dublin!
Welcome home to this stunning corner unit located in one of Dublin's most desirable communities! This 3-level condominium offers the perfect blend of style, comfort, and convenience with access to incredible neighborhood amenities, including walking paths, serene ponds, a fitness facility, pool, volleyball courts, and a community center.
Inside, you'll find thoughtful updates throughout: real hardwood floors, a stylish glass backsplash in the kitchen, granite countertops, and tiled showers for a modern, upscale touch. Additional improvements include a newer garage door, water heater, and a new water drainage system installed in 2023, ensuring peace of mind for years to come.
Perfectly situated, this home is just minutes from Bridge Park, The Goat, Homestead Park, Hayden Run Dog Park, Downtown Old Hilliard, The Crooked Can, and the new Hilliard Sports Complex—offering endless options for dining, entertainment, and recreation!
Don't miss your chance to own this move-in-ready home with resort-style amenities in an unbeatable location!
Contact an agent
Home facts
- Year built:2006
- Listing Id #:225025943
- Added:30 day(s) ago
- Updated:July 31, 2025 at 07:43 PM
Rooms and interior
- Bedrooms:2
- Total bathrooms:3
- Full bathrooms:2
- Half bathrooms:1
- Living area:1,900 sq. ft.
Heating and cooling
- Heating:Forced Air, Heating
Structure and exterior
- Year built:2006
- Building area:1,900 sq. ft.
- Lot area:0.02 Acres
Finances and disclosures
- Price:$335,000
- Price per sq. ft.:$176.32
- Tax amount:$3,773
New listings near 5466 Bull Creek Drive
- Open Sun, 1 to 3pmNew
 $750,000Active5 beds 4 baths3,112 sq. ft.
$750,000Active5 beds 4 baths3,112 sq. ft.4582 Wuertz Court, Dublin, OH 43016
MLS# 225030739Listed by: RE/MAX PREMIER CHOICE - Coming SoonOpen Sat, 12 to 3pm
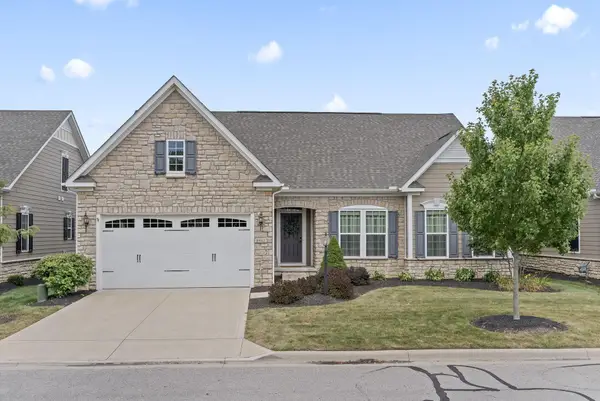 $589,900Coming Soon4 beds 3 baths
$589,900Coming Soon4 beds 3 baths6982 Wind Rose Way, Dublin, OH 43016
MLS# 225030719Listed by: KELLER WILLIAMS CONSULTANTS - Coming SoonOpen Sat, 1 to 3pm
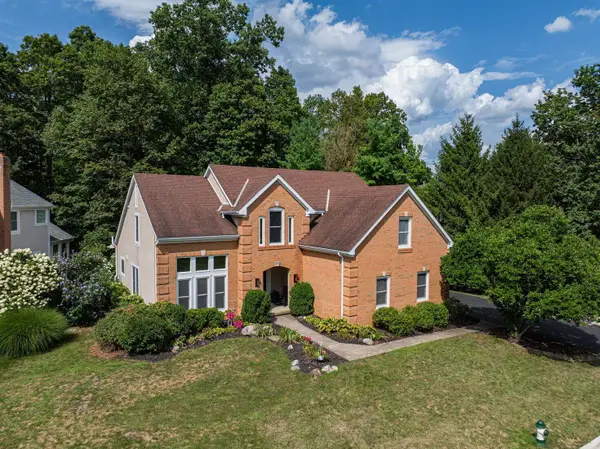 $825,000Coming Soon5 beds 5 baths
$825,000Coming Soon5 beds 5 baths5545 Caplestone Lane, Dublin, OH 43017
MLS# 225030675Listed by: CENTURY 21 EXCELLENCE REALTY - New
 $315,000Active2 beds 2 baths1,333 sq. ft.
$315,000Active2 beds 2 baths1,333 sq. ft.6756 Willow Grove Place E, Dublin, OH 43017
MLS# 225030621Listed by: TAYLOR MADE REALTY - Coming Soon
 $489,900Coming Soon3 beds 3 baths
$489,900Coming Soon3 beds 3 baths5734 Bowery Brook Way, Dublin, OH 43016
MLS# 225030583Listed by: EXP REALTY, LLC - New
 $575,000Active4 beds 4 baths3,092 sq. ft.
$575,000Active4 beds 4 baths3,092 sq. ft.7909 Melrue Court, Dublin, OH 43016
MLS# 225030512Listed by: E-MERGE REAL ESTATE UNLIMITED - Coming Soon
 $639,900Coming Soon4 beds 4 baths
$639,900Coming Soon4 beds 4 baths5524 Eva Loop N, Dublin, OH 43016
MLS# 225030526Listed by: KELLER WILLIAMS CONSULTANTS - Coming SoonOpen Fri, 4 to 6pm
 $274,500Coming Soon2 beds 3 baths
$274,500Coming Soon2 beds 3 baths5344 Calypso Cascades Drive, Dublin, OH 43016
MLS# 225030485Listed by: KELLER WILLIAMS CAPITAL PTNRS - Coming SoonOpen Sat, 1 to 3pm
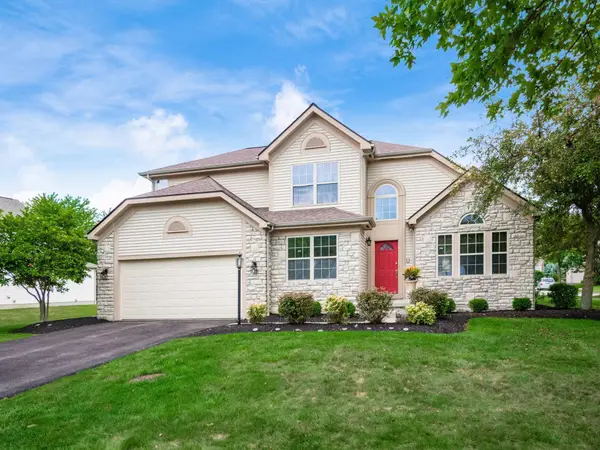 $619,900Coming Soon4 beds 4 baths
$619,900Coming Soon4 beds 4 baths6653 Wynwright Drive, Dublin, OH 43016
MLS# 225030495Listed by: KELLER WILLIAMS CONSULTANTS - Coming Soon
 $689,900Coming Soon4 beds 4 baths
$689,900Coming Soon4 beds 4 baths5710 Lynx Lane, Dublin, OH 43017
MLS# 225030498Listed by: EPCON REALTY, INC.
