5510 Coopers Hawk Circle, Dublin, OH 43016
Local realty services provided by:ERA Real Solutions Realty

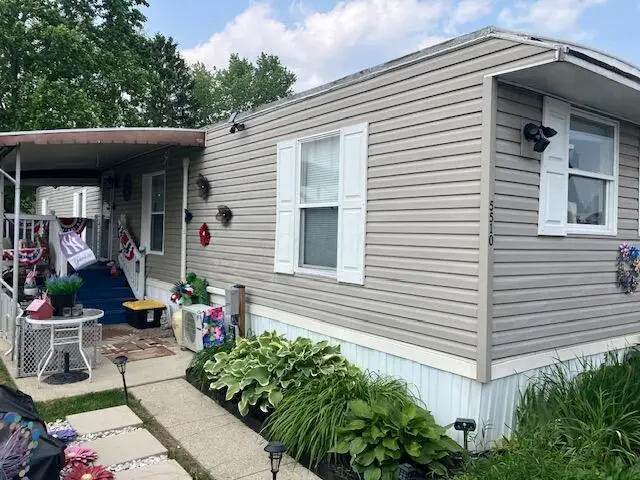
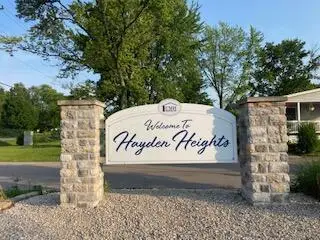
5510 Coopers Hawk Circle,Dublin, OH 43016
$94,900
- 2 Beds
- 1 Baths
- 924 sq. ft.
- Single family
- Active
Listed by:richard a jenkins
Office:key realty
MLS#:225021277
Source:OH_CBR
Price summary
- Price:$94,900
- Price per sq. ft.:$102.71
About this home
Welcome home to 5510 Coopers Hawk Circle in Hayden Heights off Cosgray Rd. in the Hilliard School District. This must-see spectacular home has been updated throughout. The wonderful location has a private neighborhood community feel.
This home has been fully updated with drywall & stud walls throughout. There are 2 spacious bedrooms on either ends for separation and privacy. The working corner wood burning fireplace with stone surround is the focal point of the large living room. The kitchen boasts granite countertops, stainless steel appliances and a chef style gas range. Granite counters are displayed in the bathroom as well. The primary bedroom has a walk-in closet extending into an area plumbed for an optional 2nd bathroom.
The outside of this home is an oasis of beauty. The extended paved driveway is one of the longest in the division. There are 2 decks (9x9 front) & (14x10 back), a gazebo leading into a 2nd shed (7x7) which sets behind the main 2 level 14 1/2 x 14 shed with 12 foot ceilings. There are beautiful flowers galore with stone paths leading to the both the front and back decks.
A home at this price point with all these upgrades and beauty will be hard to beat! Nothing left to do but move in and enjoy!
Contact an agent
Home facts
- Year built:1982
- Listing Id #:225021277
- Added:63 day(s) ago
- Updated:July 30, 2025 at 04:38 PM
Rooms and interior
- Bedrooms:2
- Total bathrooms:1
- Full bathrooms:1
- Living area:924 sq. ft.
Heating and cooling
- Heating:Forced Air, Heating
Structure and exterior
- Year built:1982
- Building area:924 sq. ft.
Finances and disclosures
- Price:$94,900
- Price per sq. ft.:$102.71
- Tax amount:$598
New listings near 5510 Coopers Hawk Circle
- Open Sun, 1 to 3pmNew
 $750,000Active5 beds 4 baths3,112 sq. ft.
$750,000Active5 beds 4 baths3,112 sq. ft.4582 Wuertz Court, Dublin, OH 43016
MLS# 225030739Listed by: RE/MAX PREMIER CHOICE - Coming SoonOpen Sat, 12 to 3pm
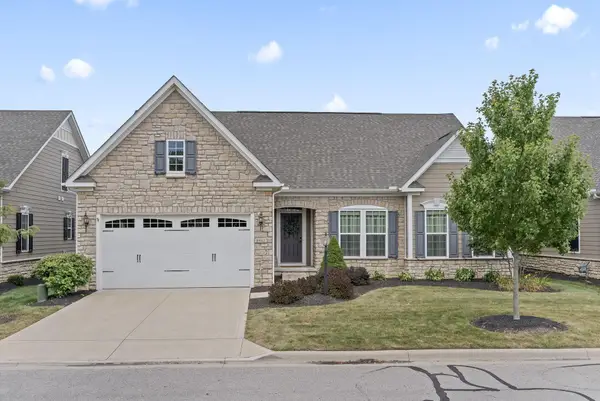 $589,900Coming Soon4 beds 3 baths
$589,900Coming Soon4 beds 3 baths6982 Wind Rose Way, Dublin, OH 43016
MLS# 225030719Listed by: KELLER WILLIAMS CONSULTANTS - Coming SoonOpen Sat, 1 to 3pm
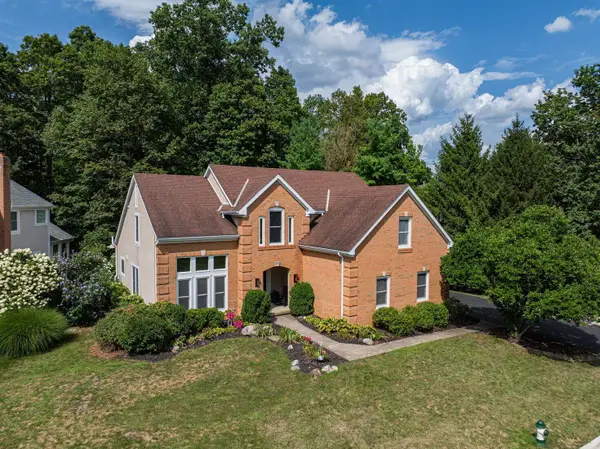 $825,000Coming Soon5 beds 5 baths
$825,000Coming Soon5 beds 5 baths5545 Caplestone Lane, Dublin, OH 43017
MLS# 225030675Listed by: CENTURY 21 EXCELLENCE REALTY - New
 $315,000Active2 beds 2 baths1,333 sq. ft.
$315,000Active2 beds 2 baths1,333 sq. ft.6756 Willow Grove Place E, Dublin, OH 43017
MLS# 225030621Listed by: TAYLOR MADE REALTY - Coming Soon
 $489,900Coming Soon3 beds 3 baths
$489,900Coming Soon3 beds 3 baths5734 Bowery Brook Way, Dublin, OH 43016
MLS# 225030583Listed by: EXP REALTY, LLC - New
 $575,000Active4 beds 4 baths3,092 sq. ft.
$575,000Active4 beds 4 baths3,092 sq. ft.7909 Melrue Court, Dublin, OH 43016
MLS# 225030512Listed by: E-MERGE REAL ESTATE UNLIMITED - Coming Soon
 $639,900Coming Soon4 beds 4 baths
$639,900Coming Soon4 beds 4 baths5524 Eva Loop N, Dublin, OH 43016
MLS# 225030526Listed by: KELLER WILLIAMS CONSULTANTS - Coming SoonOpen Fri, 4 to 6pm
 $274,500Coming Soon2 beds 3 baths
$274,500Coming Soon2 beds 3 baths5344 Calypso Cascades Drive, Dublin, OH 43016
MLS# 225030485Listed by: KELLER WILLIAMS CAPITAL PTNRS - Coming SoonOpen Sat, 1 to 3pm
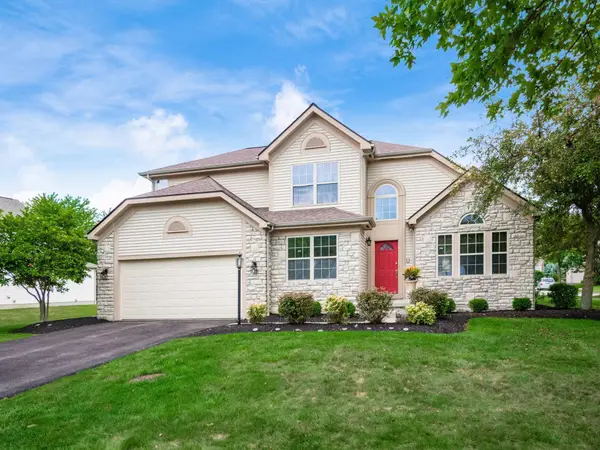 $619,900Coming Soon4 beds 4 baths
$619,900Coming Soon4 beds 4 baths6653 Wynwright Drive, Dublin, OH 43016
MLS# 225030495Listed by: KELLER WILLIAMS CONSULTANTS - Coming Soon
 $689,900Coming Soon4 beds 4 baths
$689,900Coming Soon4 beds 4 baths5710 Lynx Lane, Dublin, OH 43017
MLS# 225030498Listed by: EPCON REALTY, INC.
