5606 Barney Drive, Dublin, OH 43016
Local realty services provided by:ERA Real Solutions Realty

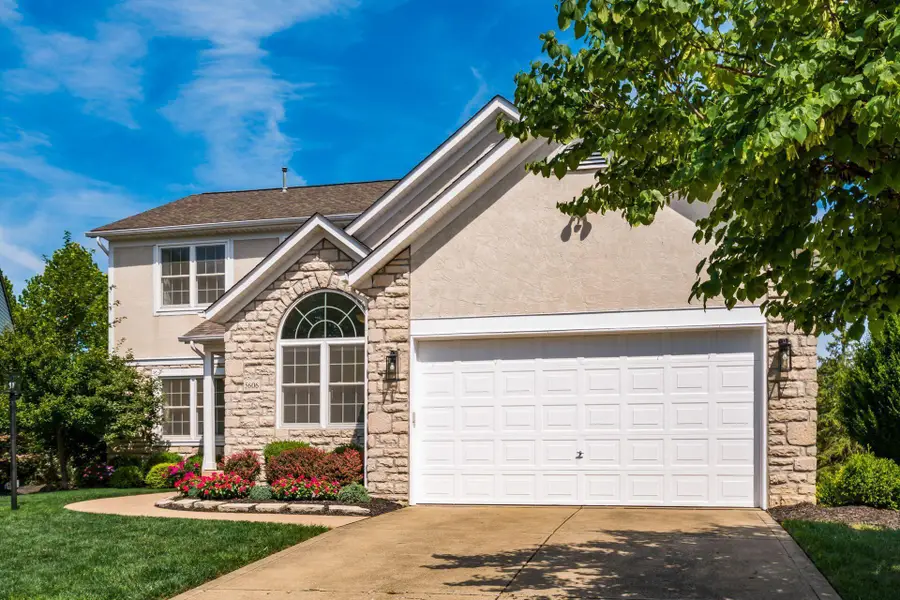
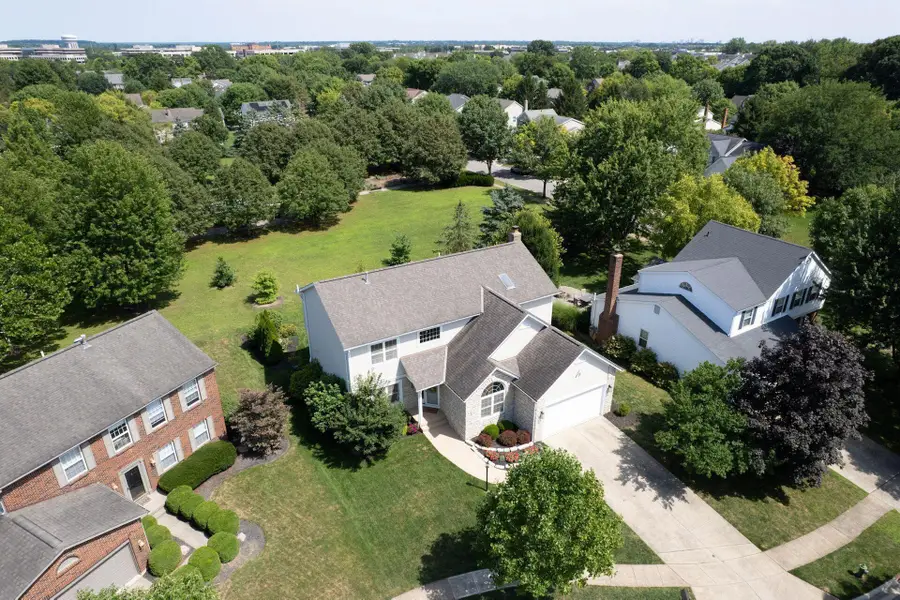
5606 Barney Drive,Dublin, OH 43016
$599,900
- 4 Beds
- 4 Baths
- 3,625 sq. ft.
- Single family
- Active
Listed by:mike whiteman
Office:re/max achievers
MLS#:225029346
Source:OH_CBR
Price summary
- Price:$599,900
- Price per sq. ft.:$212.35
About this home
Welcome to this meticulously crafted home in Dublin's Brighton Park neighborhood, that also backs up to the park. This was originally built by a homebuilder for his family, ensuring exceptional attention to detail & upgrades throughout. Upon entering, you're greeted by a 2-story foyer that sets the tone for the spacious interior. The expansive kitchen is a chef's dream, featuring granite countertops, breakfast bar, 42-inch cabinets, gas range, double oven & large dining area. The family room includes a fireplace, wet bar and wall of windows providing an abundance of natural light. The main level also offers an office just off the foyer & convenient laundry. Upstairs, generously sized bedrooms provide comfort, while the finished basement offers additional living space, perfect for a home theater, gym or playroom. Step outside to a large patio overlooking the park, ideal for outdoor entertaining or relaxing evenings. Experience the exceptional quality & thoughtful design of this home. Schedule your private tour today. Of Note - Fences not likely approved .. there is an electric fence in place for pets.
Contact an agent
Home facts
- Year built:1994
- Listing Id #:225029346
- Added:9 day(s) ago
- Updated:August 14, 2025 at 12:38 AM
Rooms and interior
- Bedrooms:4
- Total bathrooms:4
- Full bathrooms:3
- Half bathrooms:1
- Living area:3,625 sq. ft.
Heating and cooling
- Heating:Forced Air, Heating
Structure and exterior
- Year built:1994
- Building area:3,625 sq. ft.
- Lot area:0.18 Acres
Finances and disclosures
- Price:$599,900
- Price per sq. ft.:$212.35
- Tax amount:$10,033
New listings near 5606 Barney Drive
- Open Sun, 1 to 3pmNew
 $750,000Active5 beds 4 baths3,112 sq. ft.
$750,000Active5 beds 4 baths3,112 sq. ft.4582 Wuertz Court, Dublin, OH 43016
MLS# 225030739Listed by: RE/MAX PREMIER CHOICE - Coming SoonOpen Sat, 12 to 3pm
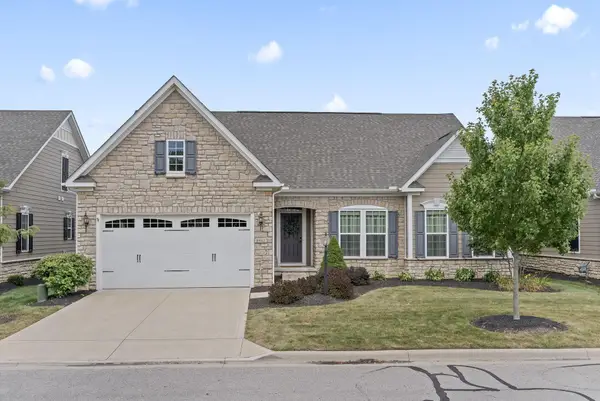 $589,900Coming Soon4 beds 3 baths
$589,900Coming Soon4 beds 3 baths6982 Wind Rose Way, Dublin, OH 43016
MLS# 225030719Listed by: KELLER WILLIAMS CONSULTANTS - Coming SoonOpen Sat, 1 to 3pm
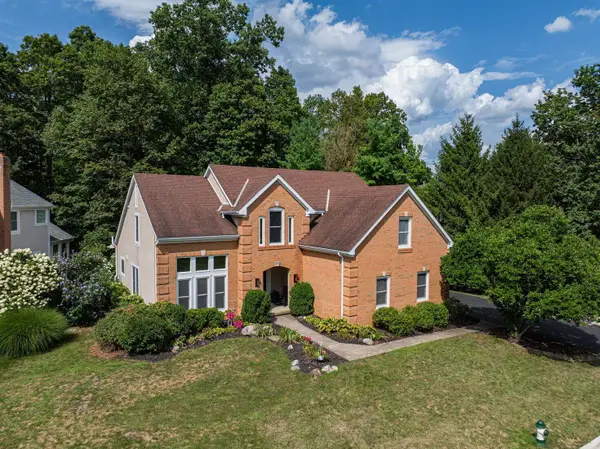 $825,000Coming Soon5 beds 5 baths
$825,000Coming Soon5 beds 5 baths5545 Caplestone Lane, Dublin, OH 43017
MLS# 225030675Listed by: CENTURY 21 EXCELLENCE REALTY - New
 $315,000Active2 beds 2 baths1,333 sq. ft.
$315,000Active2 beds 2 baths1,333 sq. ft.6756 Willow Grove Place E, Dublin, OH 43017
MLS# 225030621Listed by: TAYLOR MADE REALTY - Coming Soon
 $489,900Coming Soon3 beds 3 baths
$489,900Coming Soon3 beds 3 baths5734 Bowery Brook Way, Dublin, OH 43016
MLS# 225030583Listed by: EXP REALTY, LLC - New
 $575,000Active4 beds 4 baths3,092 sq. ft.
$575,000Active4 beds 4 baths3,092 sq. ft.7909 Melrue Court, Dublin, OH 43016
MLS# 225030512Listed by: E-MERGE REAL ESTATE UNLIMITED - Coming Soon
 $639,900Coming Soon4 beds 4 baths
$639,900Coming Soon4 beds 4 baths5524 Eva Loop N, Dublin, OH 43016
MLS# 225030526Listed by: KELLER WILLIAMS CONSULTANTS - Coming SoonOpen Fri, 4 to 6pm
 $274,500Coming Soon2 beds 3 baths
$274,500Coming Soon2 beds 3 baths5344 Calypso Cascades Drive, Dublin, OH 43016
MLS# 225030485Listed by: KELLER WILLIAMS CAPITAL PTNRS - Coming SoonOpen Sat, 1 to 3pm
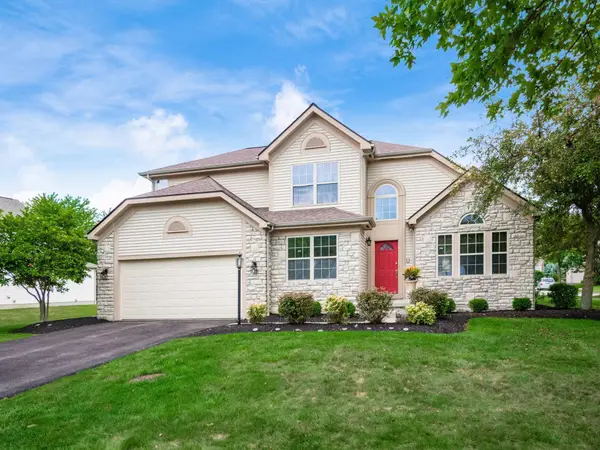 $619,900Coming Soon4 beds 4 baths
$619,900Coming Soon4 beds 4 baths6653 Wynwright Drive, Dublin, OH 43016
MLS# 225030495Listed by: KELLER WILLIAMS CONSULTANTS - Coming Soon
 $689,900Coming Soon4 beds 4 baths
$689,900Coming Soon4 beds 4 baths5710 Lynx Lane, Dublin, OH 43017
MLS# 225030498Listed by: EPCON REALTY, INC.
