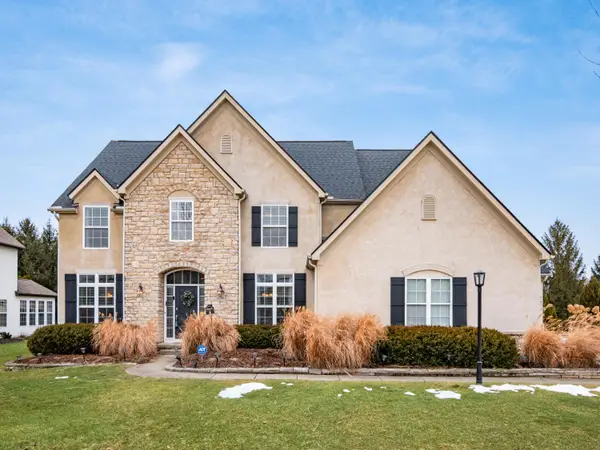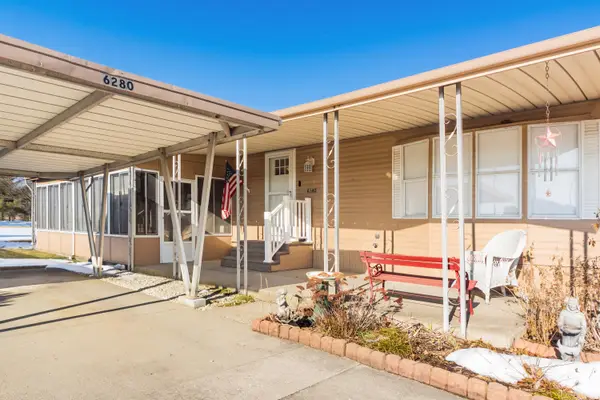5690 Duddingston Drive, Dublin, OH 43017
Local realty services provided by:ERA Real Solutions Realty
5690 Duddingston Drive,Dublin, OH 43017
$749,900
- 4 Beds
- 3 Baths
- 4,112 sq. ft.
- Single family
- Active
Listed by: andrew j norris
Office: allan-hunter real estate group
MLS#:225045881
Source:OH_CBR
Price summary
- Price:$749,900
- Price per sq. ft.:$268.4
About this home
Beautiful Muirfield Village home on the 13th hole at Tartan golf course! Enter lovely leaded glass front door to find crown molding, neutral walls and a well-cared-for home. 1st floor den has built-ins and a murphy bed, leaded glass cabinetry & ceiling beams. Spacious formal living area w/wide entrance into formal dining area featuring a stunning lighting fixture. Island kitchen w/granite counters, nice tile work, a large pantry and a family work station. Casual eating area has built-in seating areas w/storage. Vaulted family room features skylight, built-in bookcases/storage and a great floor-to-ceiling brick fireplace w/hearth and mantle. This room opens to a great 3-season room with 3 walls of windows. Rear deck backs to a tree line and the golf course. Vaulted Owner's bedroom has nice en-suite w/soaking tub and a separate waterfall shower. Finished LL adds much more SF. Radon mitigation system 2023, new AC 2024, all new flooring (1st/2nd floors) 2024, new driveway 2024, new fridge 2025.
Contact an agent
Home facts
- Year built:1990
- Listing ID #:225045881
- Added:107 day(s) ago
- Updated:February 20, 2026 at 02:14 PM
Rooms and interior
- Bedrooms:4
- Total bathrooms:3
- Full bathrooms:2
- Half bathrooms:1
- Living area:4,112 sq. ft.
Heating and cooling
- Heating:Forced Air, Heating
Structure and exterior
- Year built:1990
- Building area:4,112 sq. ft.
- Lot area:0.3 Acres
Finances and disclosures
- Price:$749,900
- Price per sq. ft.:$268.4
- Tax amount:$11,581
New listings near 5690 Duddingston Drive
- Coming Soon
 $525,000Coming Soon4 beds 3 baths
$525,000Coming Soon4 beds 3 baths5647 Tara Hill Drive, Dublin, OH 43017
MLS# 226004810Listed by: KELLER WILLIAMS CONSULTANTS - Coming Soon
 $274,900Coming Soon2 beds 2 baths
$274,900Coming Soon2 beds 2 baths5884 Parkbridge Lane, Dublin, OH 43016
MLS# 226004808Listed by: RED 1 REALTY - New
 $1,150,000Active4 beds 6 baths5,222 sq. ft.
$1,150,000Active4 beds 6 baths5,222 sq. ft.5119 Reserve Drive, Dublin, OH 43017
MLS# 226004804Listed by: ROLLS REALTY - Coming Soon
 $325,000Coming Soon2 beds 2 baths
$325,000Coming Soon2 beds 2 baths6341 Tara Hill Drive, Dublin, OH 43017
MLS# 226004796Listed by: RED 1 REALTY - Open Fri, 9am to 7pmNew
 $352,000Active3 beds 1 baths1,330 sq. ft.
$352,000Active3 beds 1 baths1,330 sq. ft.6628 Brock Street, Dublin, OH 43017
MLS# 226004737Listed by: OPENDOOR BROKERAGE LLC - New
 $625,000Active4 beds 3 baths2,668 sq. ft.
$625,000Active4 beds 3 baths2,668 sq. ft.7662 Wallsend Court, Dublin, OH 43017
MLS# 226004693Listed by: BECKETT REALTY GROUP - Open Sat, 1 to 4pmNew
 $235,000Active2 beds 2 baths1,114 sq. ft.
$235,000Active2 beds 2 baths1,114 sq. ft.5262 Royal Arch Cascade Drive, Dublin, OH 43016
MLS# 226004700Listed by: KELLER WILLIAMS CONSULTANTS - Coming Soon
 $868,000Coming Soon5 beds 4 baths
$868,000Coming Soon5 beds 4 baths7645 Fulmar Drive, Dublin, OH 43017
MLS# 226004692Listed by: MEACHAM REAL ESTATE COMPANY - Coming SoonOpen Thu, 4 to 6pm
 $759,900Coming Soon4 beds 5 baths
$759,900Coming Soon4 beds 5 baths6298 Belvedere Green Boulevard, Dublin, OH 43016
MLS# 226004671Listed by: COLDWELL BANKER REALTY - New
 $76,500Active2 beds 1 baths938 sq. ft.
$76,500Active2 beds 1 baths938 sq. ft.6280 Cartwright Lane N, Dublin, OH 43016
MLS# 226004663Listed by: COLDWELL BANKER REALTY

