5787 Aderholt Road, Dublin, OH 43016
Local realty services provided by:ERA Real Solutions Realty
5787 Aderholt Road,Dublin, OH 43016
$469,900
- 3 Beds
- 3 Baths
- 2,182 sq. ft.
- Single family
- Active
Listed by: marka kompa
Office: epique inc
MLS#:225036780
Source:OH_CBR
Price summary
- Price:$469,900
- Price per sq. ft.:$215.35
About this home
Welcome to one of the most desirable homes in Hyden Farms! This stunning corner property sits on a premium lot with a park and picnic area diagonally across the street, offering picturesque views right outside your front door.
BONUS SPACE: The 160 sq ft three-season sunroom ADDS a total finished living space to approximately 2,342 sq ft! With abundant southern exposure, this bright, inviting space is usable throughout most of the year.
The thoughtful floor plan combines modern ranch living with the benefits of a full second story, spacious basement, and low-maintenance composite deck. Custom landscaping enhances the welcoming entryway. The flexible main level features den/office, formal dining room, granite kitchen with center island, and open concept family room with vented gas fireplace.
FENCED BACKYARD provides privacy and practicality and is perfect for entertaining, children, or pets. The composite deck makes outdoor living effortless and maintenance-free.
Upstairs, the primary suite boasts cathedral ceilings and private bath. Two additional bedrooms plus versatile loft area offer space for family, guests, home office, or recreation. Convenient second-floor laundry adds everyday ease.
The large L-shaped basement offers tremendous potential for customization, already equipped with active radon mitigation system and attractive glass block windows.
PRIME CONVENIENCE & ACCESS: Minutes to Ohio State Wexner and Dublin Methodist Hospitals, major shopping, Costco, I-270, Hwy 33, and Tuttle Crossing Mall. Downtown Dublin, Hilliard, and Plain City all within short drive. Enjoy Dublin address prestige with Columbus property taxes and affordable HOA fees! This home offers the perfect combination of comfort, functionality, and prime location in highly sought-after Hyden Farms community. Don't miss this exceptional opportunity!
Contact an agent
Home facts
- Year built:2009
- Listing ID #:225036780
- Added:71 day(s) ago
- Updated:November 19, 2025 at 05:55 PM
Rooms and interior
- Bedrooms:3
- Total bathrooms:3
- Full bathrooms:2
- Half bathrooms:1
- Living area:2,182 sq. ft.
Heating and cooling
- Heating:Forced Air, Heating
Structure and exterior
- Year built:2009
- Building area:2,182 sq. ft.
- Lot area:0.23 Acres
Finances and disclosures
- Price:$469,900
- Price per sq. ft.:$215.35
- Tax amount:$5,553
New listings near 5787 Aderholt Road
- New
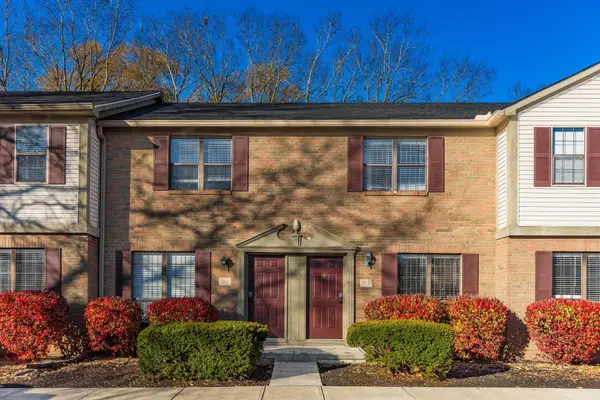 $264,900Active2 beds 2 baths1,280 sq. ft.
$264,900Active2 beds 2 baths1,280 sq. ft.89 Blakeford Drive, Dublin, OH 43017
MLS# 225043494Listed by: THE BROKERAGE HOUSE - New
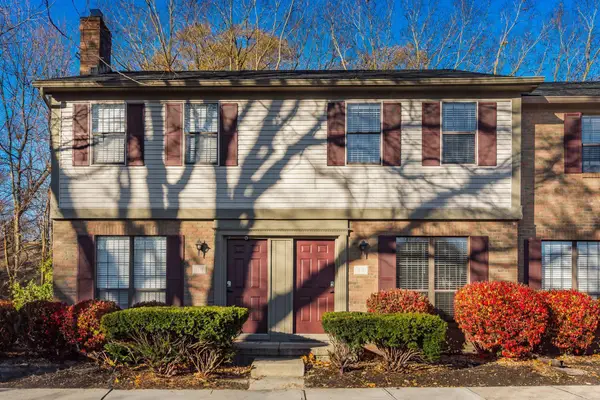 $264,900Active2 beds 2 baths1,280 sq. ft.
$264,900Active2 beds 2 baths1,280 sq. ft.97 Blakeford Drive, Dublin, OH 43017
MLS# 225043495Listed by: THE BROKERAGE HOUSE - Coming Soon
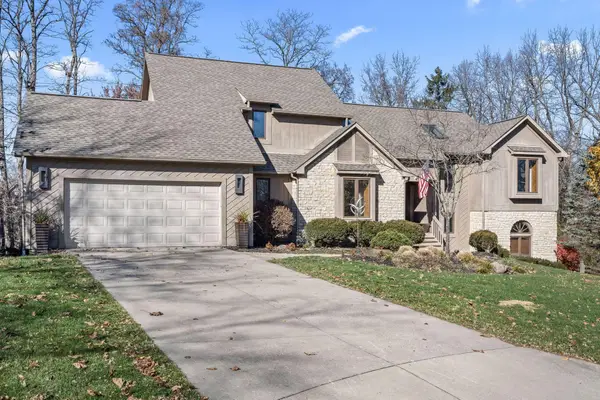 $779,900Coming Soon4 beds 4 baths
$779,900Coming Soon4 beds 4 baths5514 Loch More Court E, Dublin, OH 43017
MLS# 225043498Listed by: HOWARD HANNA LENKER GROUP - New
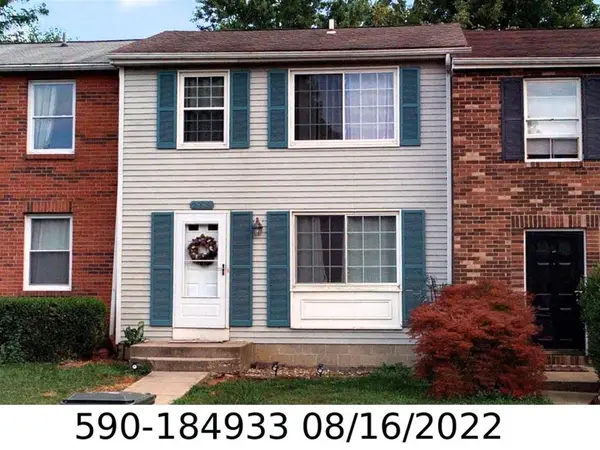 $253,000Active3 beds 2 baths1,060 sq. ft.
$253,000Active3 beds 2 baths1,060 sq. ft.2993 Grandwoods Circle, Dublin, OH 43017
MLS# 225043461Listed by: RE/MAX PARTNERS - New
 $1,049,000Active7 beds 6 baths6,200 sq. ft.
$1,049,000Active7 beds 6 baths6,200 sq. ft.9171 Brenham Way, Dublin, OH 43017
MLS# 225043340Listed by: OHIO BROKER DIRECT, LLC - Coming Soon
 $675,000Coming Soon3 beds 3 baths
$675,000Coming Soon3 beds 3 baths5735 Newbank Circle, Dublin, OH 43017
MLS# 225043305Listed by: HOWARD HANNA REAL ESTATE SERV - Coming SoonOpen Sun, 12 to 2pm
 $299,900Coming Soon2 beds 3 baths
$299,900Coming Soon2 beds 3 baths5185 Vinings Boulevard, Dublin, OH 43016
MLS# 225043277Listed by: RE/MAX CONNECTION - Coming SoonOpen Sat, 10am to 12pm
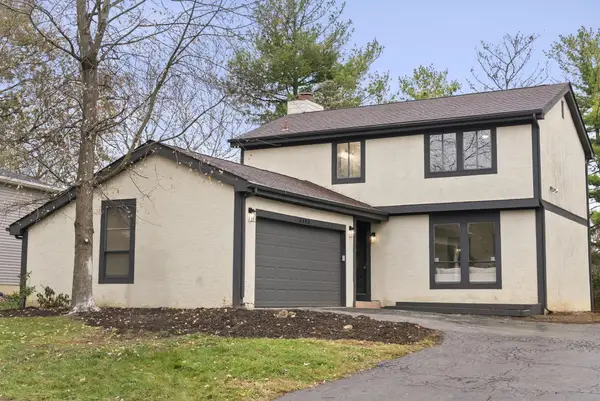 $399,900Coming Soon3 beds 3 baths
$399,900Coming Soon3 beds 3 baths6588 Brock Street, Dublin, OH 43017
MLS# 225043281Listed by: ENGEL & VOLKERS REAL ESTATE ADVISORS - New
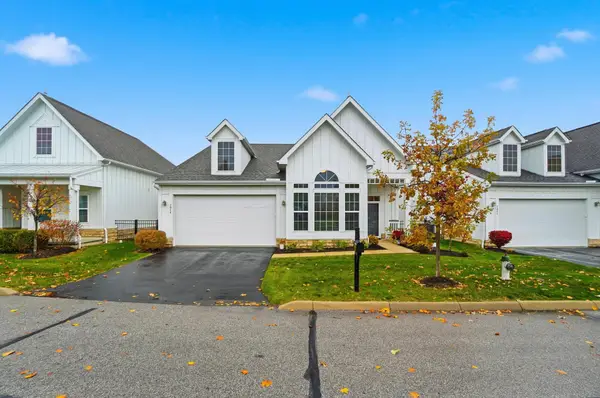 $510,000Active3 beds 3 baths2,408 sq. ft.
$510,000Active3 beds 3 baths2,408 sq. ft.7044 Inchcape Lane, Dublin, OH 43016
MLS# 225042737Listed by: EXP REALTY, LLC - New
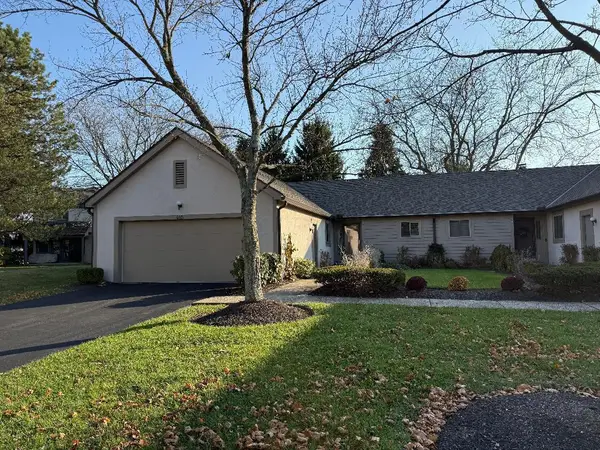 $425,000Active2 beds 2 baths2,032 sq. ft.
$425,000Active2 beds 2 baths2,032 sq. ft.6031 Cromdale Drive, Dublin, OH 43017
MLS# 225042757Listed by: BERKSHIRE HATHAWAY HS PLUS REA
