5848 Ivystone Ct, Dublin, OH 43016
Local realty services provided by:ERA Martin & Associates
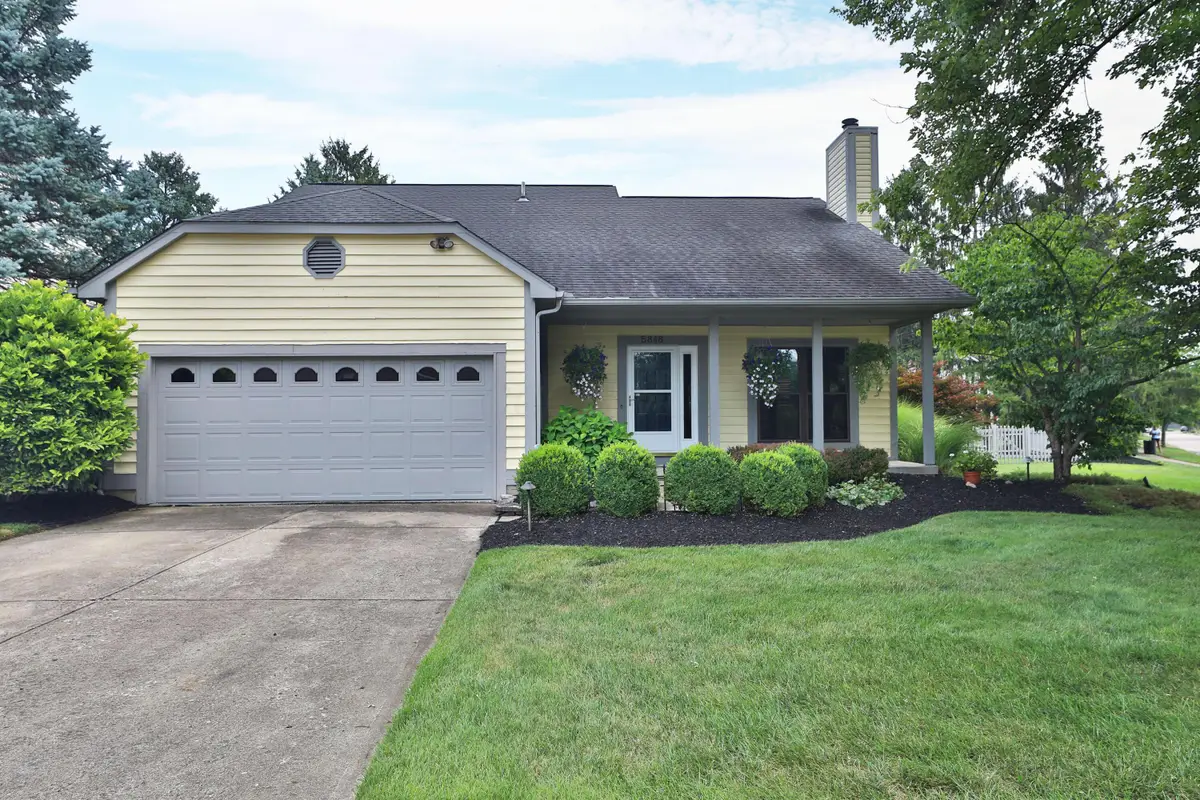

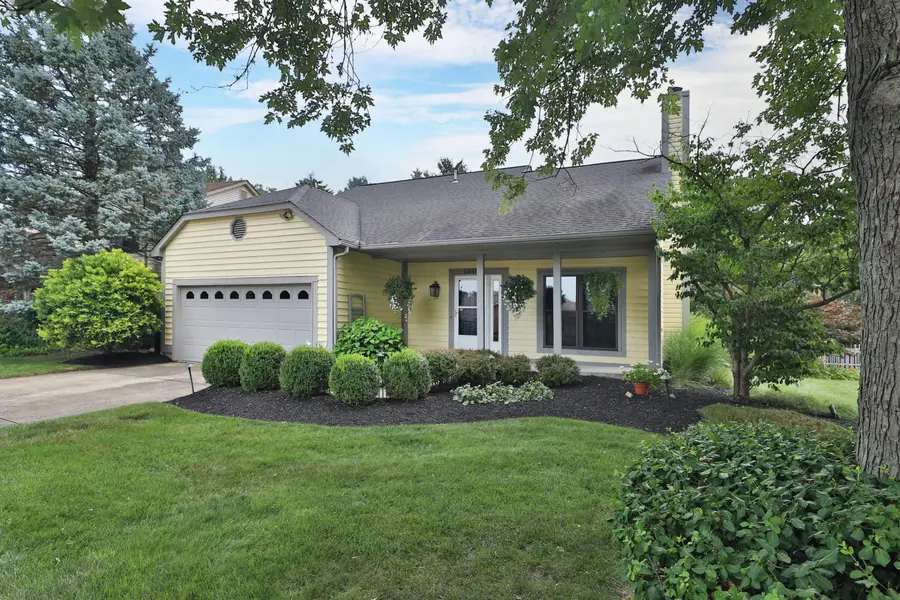
5848 Ivystone Ct,Dublin, OH 43016
$465,000
- 3 Beds
- 3 Baths
- 1,764 sq. ft.
- Single family
- Active
Listed by:michael s mclaughlin
Office:re/max capital centre
MLS#:225027279
Source:OH_CBR
Price summary
- Price:$465,000
- Price per sq. ft.:$263.61
About this home
Open House, Sun, 8/10, 1-3pm. SHOW STOPPER! Of all the houses built in Graystone Manor, this one definitely stands out! Built on a quarter acre corner lot, this home has so much more to offer than just the impeccable curb appeal and landscaping. With its contemporary design, both the living and dining rooms have a cathedral ceiling, with a loft area overlooking them. In addition, the living room has a gas log fireplace while the dining room has a bay window and French doors leading to the 16'x20' screened-in porch. The kitchen has been upgraded with white Shaker cabinets, brushed nickel hardware, tile backsplash, granite counter top, undermount sink, Stainless Steel appliances (fridge and dishwasher are new), and a tiled floor. But wait, there's more; the kitchen also has a two-person breakfast bar and a pass-through to the dining room. This home also features a spacious first-floor primary bedroom, complete with a walk-in closet and an updated en suite, as well as another set of French door leading to a paver patio, which connects to the screened-in porch. Upstairs are two nice-sized bedrooms and an updated hall bath. With a half bath rough-in, the partial basement is ready to be finished into additional living space; the crawl space has a vapor barrier. Other updates include attic insulation, new hot water tank, and professional exterior lighting. Fenced yard. Two-car garage. Location wise, the house is just minutes from all the stops, restaurants and other commerce in Downtown Dublin; Tuttle Crossing Blvd. is right around the corner. With Columbus services and Dublin schools, your property taxes will be lower than if you lived in Dublin proper. Schedule your showing today!
Contact an agent
Home facts
- Year built:1989
- Listing Id #:225027279
- Added:22 day(s) ago
- Updated:August 12, 2025 at 10:10 PM
Rooms and interior
- Bedrooms:3
- Total bathrooms:3
- Full bathrooms:2
- Half bathrooms:1
- Living area:1,764 sq. ft.
Heating and cooling
- Heating:Forced Air, Heating
Structure and exterior
- Year built:1989
- Building area:1,764 sq. ft.
- Lot area:0.26 Acres
Finances and disclosures
- Price:$465,000
- Price per sq. ft.:$263.61
- Tax amount:$8,048
New listings near 5848 Ivystone Ct
- Open Sun, 1 to 3pmNew
 $750,000Active5 beds 4 baths3,112 sq. ft.
$750,000Active5 beds 4 baths3,112 sq. ft.4582 Wuertz Court, Dublin, OH 43016
MLS# 225030739Listed by: RE/MAX PREMIER CHOICE - Coming SoonOpen Sat, 12 to 3pm
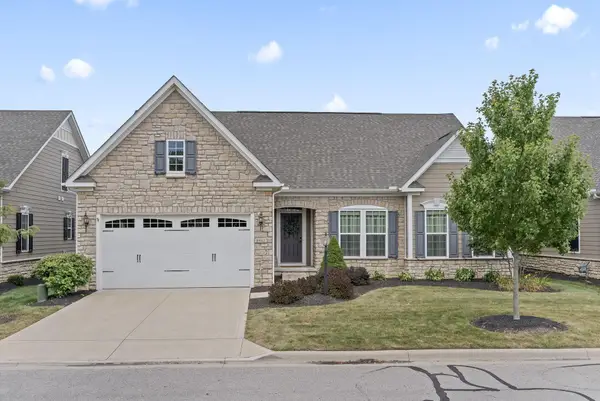 $589,900Coming Soon4 beds 3 baths
$589,900Coming Soon4 beds 3 baths6982 Wind Rose Way, Dublin, OH 43016
MLS# 225030719Listed by: KELLER WILLIAMS CONSULTANTS - Coming SoonOpen Sat, 1 to 3pm
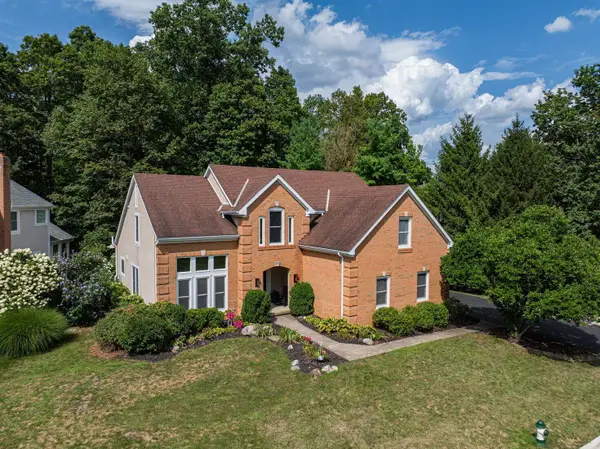 $825,000Coming Soon5 beds 5 baths
$825,000Coming Soon5 beds 5 baths5545 Caplestone Lane, Dublin, OH 43017
MLS# 225030675Listed by: CENTURY 21 EXCELLENCE REALTY - New
 $315,000Active2 beds 2 baths1,333 sq. ft.
$315,000Active2 beds 2 baths1,333 sq. ft.6756 Willow Grove Place E, Dublin, OH 43017
MLS# 225030621Listed by: TAYLOR MADE REALTY - Coming Soon
 $489,900Coming Soon3 beds 3 baths
$489,900Coming Soon3 beds 3 baths5734 Bowery Brook Way, Dublin, OH 43016
MLS# 225030583Listed by: EXP REALTY, LLC - New
 $575,000Active4 beds 4 baths3,092 sq. ft.
$575,000Active4 beds 4 baths3,092 sq. ft.7909 Melrue Court, Dublin, OH 43016
MLS# 225030512Listed by: E-MERGE REAL ESTATE UNLIMITED - Coming Soon
 $639,900Coming Soon4 beds 4 baths
$639,900Coming Soon4 beds 4 baths5524 Eva Loop N, Dublin, OH 43016
MLS# 225030526Listed by: KELLER WILLIAMS CONSULTANTS - Coming SoonOpen Fri, 4 to 6pm
 $274,500Coming Soon2 beds 3 baths
$274,500Coming Soon2 beds 3 baths5344 Calypso Cascades Drive, Dublin, OH 43016
MLS# 225030485Listed by: KELLER WILLIAMS CAPITAL PTNRS - Coming SoonOpen Sat, 1 to 3pm
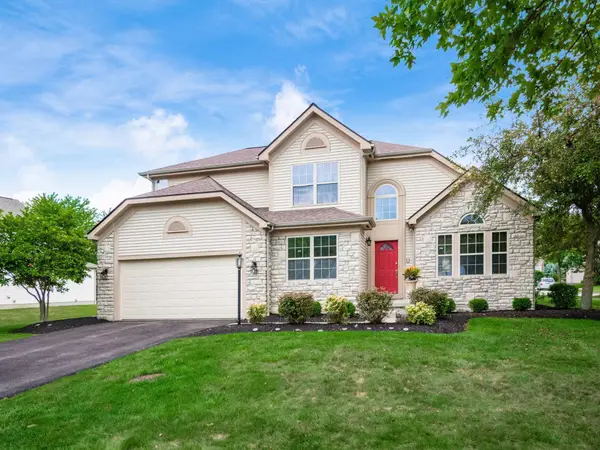 $619,900Coming Soon4 beds 4 baths
$619,900Coming Soon4 beds 4 baths6653 Wynwright Drive, Dublin, OH 43016
MLS# 225030495Listed by: KELLER WILLIAMS CONSULTANTS - Coming Soon
 $689,900Coming Soon4 beds 4 baths
$689,900Coming Soon4 beds 4 baths5710 Lynx Lane, Dublin, OH 43017
MLS# 225030498Listed by: EPCON REALTY, INC.
