6129 Turvey Loop E, Dublin, OH 43016
Local realty services provided by:ERA Martin & Associates
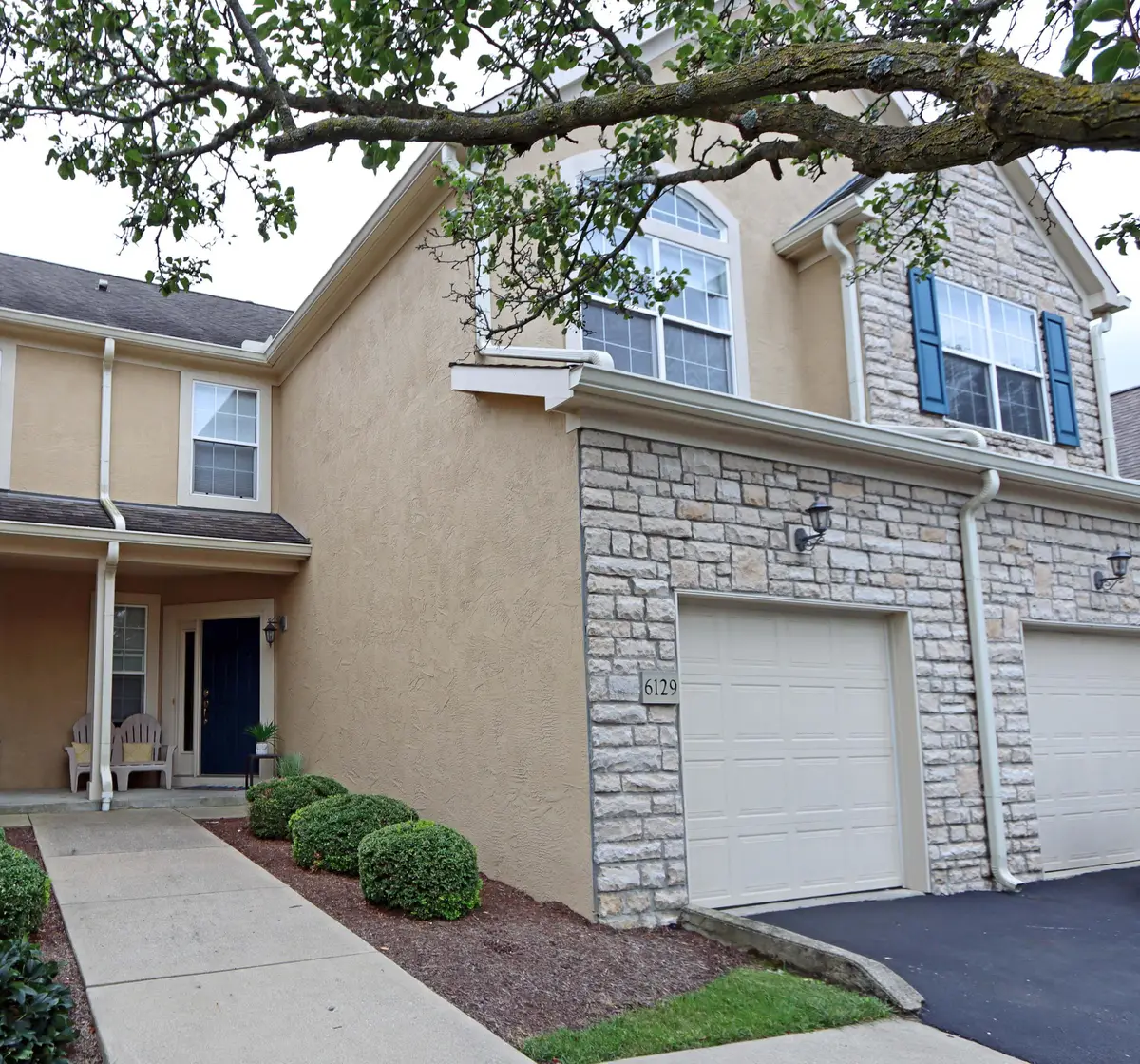
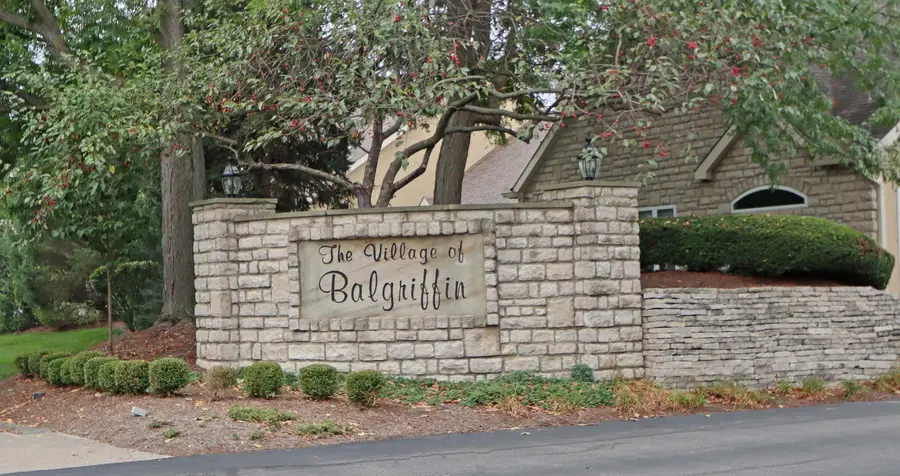
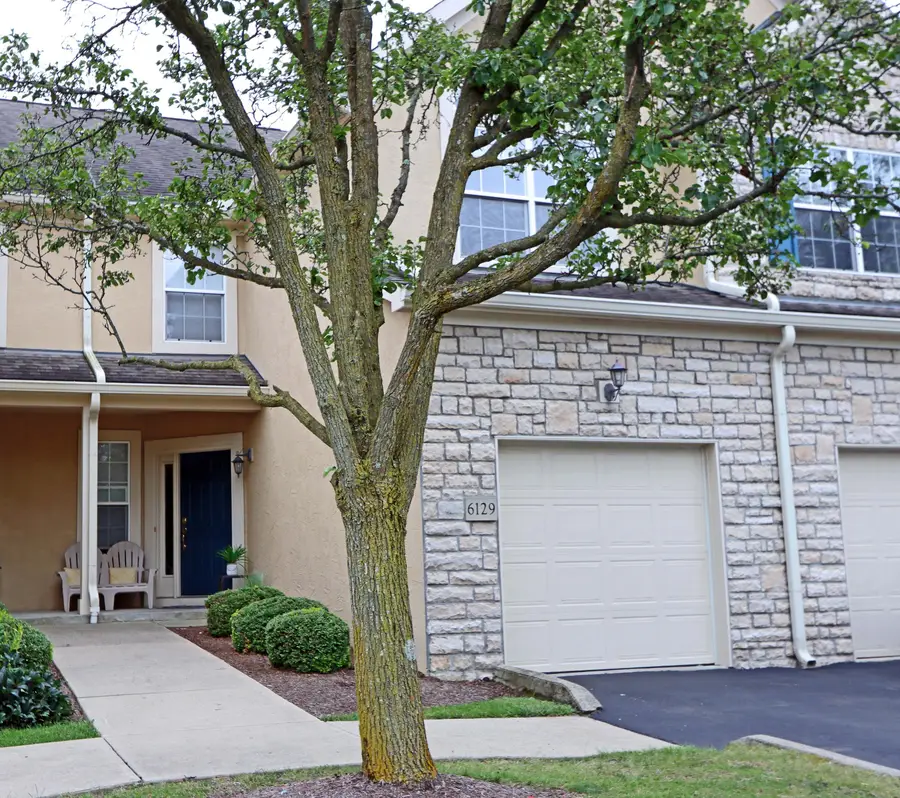
6129 Turvey Loop E,Dublin, OH 43016
$330,000
- 2 Beds
- 3 Baths
- 1,908 sq. ft.
- Condominium
- Active
Listed by:lori lynn
Office:keller williams consultants
MLS#:225031756
Source:OH_CBR
Price summary
- Price:$330,000
- Price per sq. ft.:$172.96
About this home
Wonderful, completely remodeled & updated condo in the Balgriffin neighborhood, stone accented exterior & covered front entry. The Foyer area is open to the expansive Great Room with flexible living space, high ceiling, luxury vinyl plank flooring, ceiling fan/light, guest closet, & a staircase to the upper level. The Dining area is accented by a chandelier, a sliding glass door to the Deck, and is open to the Kitchen. The well designed, quality remodeled Kitchen features 42'' white cabinets, granite counters, tile backsplash, pantry closet & stainless steel appliances including a new 5 burner gas range & new built-in microwave. The main also has a Powder Room & door to the attached Garage. The upper level has an outstanding Primary Suite with vaulted ceiling with fan/light, large walk-in closet & deluxe ensuite Bath with white vanity & double sinks, whirlpool tub, glass enclosed shower & separate water closet. The second Bedroom Suite has a vaulted ceiling with fan/light, walk-in closet & ensuite Bath with vanity/sink, plus a separate tub & shower. The finished Lower Level adds additional living space with a huge, multi-purpose Family Room, with plush carpet & space for an office, media/game room, guest room, whatever you like! There is also a 3rd Full Bath with shower, storage room, & utility room. The Garage has built-in wood shelves & space for storage. Enjoy the large, gated Deck with privacy side panels, overlooking mature trees & a common area greenspace. Beautifully remodeled in 2018, this wonderful home is immaculate & move-in ready.
Contact an agent
Home facts
- Year built:1998
- Listing Id #:225031756
- Added:1 day(s) ago
- Updated:August 22, 2025 at 04:40 PM
Rooms and interior
- Bedrooms:2
- Total bathrooms:3
- Full bathrooms:2
- Half bathrooms:1
- Living area:1,908 sq. ft.
Structure and exterior
- Year built:1998
- Building area:1,908 sq. ft.
- Lot area:0.02 Acres
Finances and disclosures
- Price:$330,000
- Price per sq. ft.:$172.96
- Tax amount:$6,186
New listings near 6129 Turvey Loop E
- New
 $259,900Active2 beds 2 baths979 sq. ft.
$259,900Active2 beds 2 baths979 sq. ft.3978 Ivygate Place, Dublin, OH 43016
MLS# 225031777Listed by: HOME CENTRAL REALTY - New
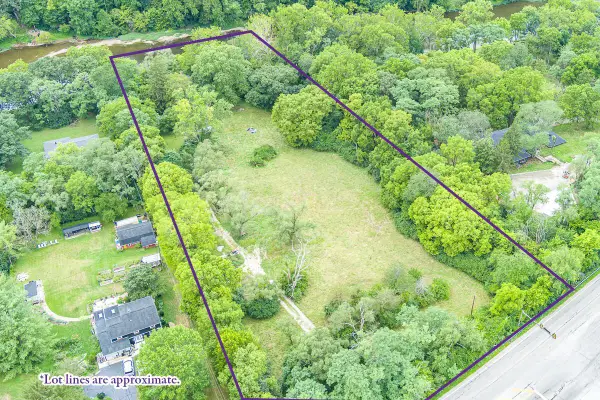 $1,650,000Active4.5 Acres
$1,650,000Active4.5 Acres7575 Riverside Drive, Dublin, OH 43016
MLS# 225031706Listed by: OH RE AND INVESTMENTS LLC - Coming Soon
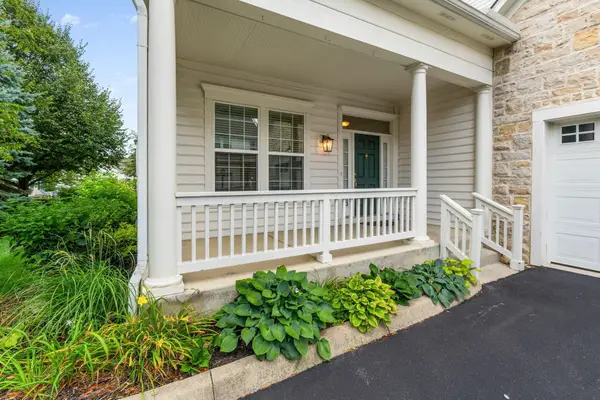 $425,000Coming Soon2 beds 3 baths
$425,000Coming Soon2 beds 3 baths4087 Bryant Park Drive, Dublin, OH 43016
MLS# 225031680Listed by: KW CLASSIC PROPERTIES REALTY - New
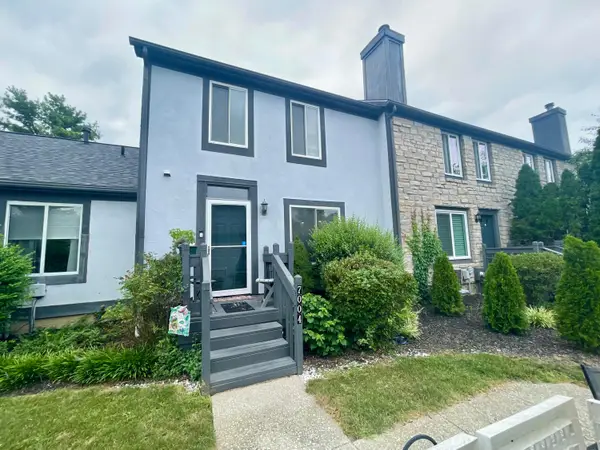 $305,000Active2 beds 2 baths1,440 sq. ft.
$305,000Active2 beds 2 baths1,440 sq. ft.7004 Avery Road, Dublin, OH 43017
MLS# 225031574Listed by: COLDWELL BANKER REALTY - Open Sun, 2 to 4pmNew
 $300,000Active2 beds 3 baths1,456 sq. ft.
$300,000Active2 beds 3 baths1,456 sq. ft.5407 Greybull Street, Dublin, OH 43016
MLS# 225031449Listed by: COLDWELL BANKER REALTY - New
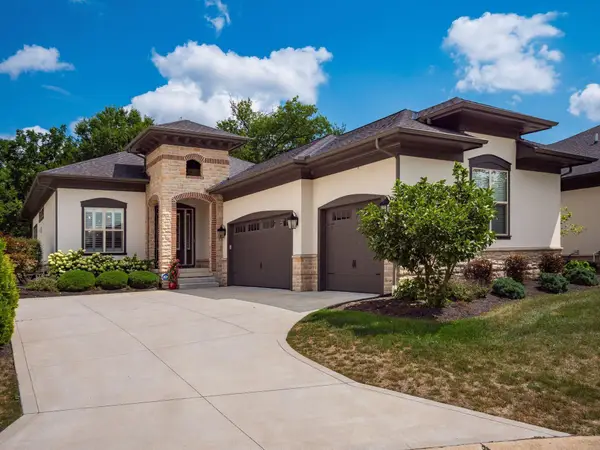 $974,900Active4 beds 3 baths3,622 sq. ft.
$974,900Active4 beds 3 baths3,622 sq. ft.8938 Terrazza S Court, Dublin, OH 43016
MLS# 225031415Listed by: KELLER WILLIAMS CAPITAL PTNRS - Open Sat, 12 to 2pmNew
 $399,000Active3 beds 3 baths2,026 sq. ft.
$399,000Active3 beds 3 baths2,026 sq. ft.6042 Inslee Road, Dublin, OH 43016
MLS# 225031416Listed by: KELLER WILLIAMS CAPITAL PTNRS - Coming Soon
 $1,390,000Coming Soon7 beds 8 baths
$1,390,000Coming Soon7 beds 8 baths5884 Dunheath Loop, Dublin, OH 43016
MLS# 225031417Listed by: RE/MAX PREMIER CHOICE - New
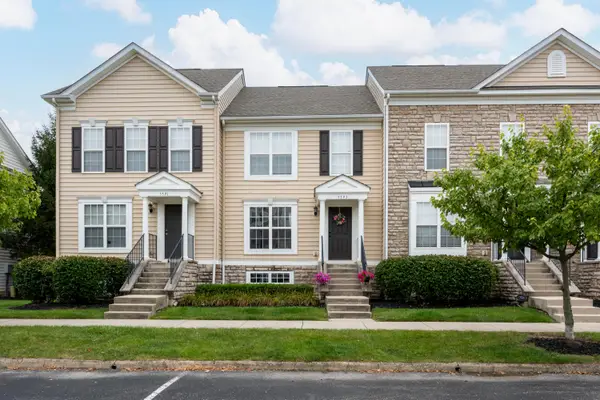 $329,900Active2 beds 3 baths1,695 sq. ft.
$329,900Active2 beds 3 baths1,695 sq. ft.5593 Crystal Falls Street, Dublin, OH 43016
MLS# 225031411Listed by: TEAM RESULTS REALTY
