7121 Timberview Drive, Dublin, OH 43017
Local realty services provided by:ERA Martin & Associates
7121 Timberview Drive,Dublin, OH 43017
$750,000
- 4 Beds
- 3 Baths
- 4,009 sq. ft.
- Single family
- Active
Upcoming open houses
- Sun, Sep 2801:00 pm - 03:00 pm
Listed by:allison l close
Office:cutler real estate
MLS#:225036321
Source:OH_CBR
Price summary
- Price:$750,000
- Price per sq. ft.:$267
About this home
Tucked back in one of Dublin's most popular neighborhoods is this gorgeous first floor owner suite home-just a short walk to Coffman High School! Walk up the concrete drive to the recently painted exterior and three car garage. Step into the two story entry and on to hardwood floors. The entry opens to the dining room & to the vaulted great room with a floor to ceiling stone gas fireplace. Off the great room is a vaulted room that could be a second family room or private office suite with decorative fireplace. The white island kitchen has granite counters and stainless steel appliances (counter depth fridge is new in 2025!) The eating space has a door to the recently painted deck. The backyard is treed for privacy & has plenty of space for the swingset & trampoline! The main level owner suite has a completely remodeled bath, taken down to the studs this summer. Beautiful tile floors & floor to ceiling white tiles in the shower. There is a large walk in closet off the bath. Upstairs are three large bedrooms with plenty of closet space, plus a loft perfect for a home office, study space or fourth upstairs bedroom if needed. Plenty more space in the finished lower level. 1200 sf of play and rec space! With newer Marvin windows & updated mechanicals (see a2a) this is the perfect place to call home this fall! Woods of Indian Run has many neighborhood amenities-see the attached list!
Contact an agent
Home facts
- Year built:1994
- Listing ID #:225036321
- Added:1 day(s) ago
- Updated:September 26, 2025 at 04:42 PM
Rooms and interior
- Bedrooms:4
- Total bathrooms:3
- Full bathrooms:2
- Half bathrooms:1
- Living area:4,009 sq. ft.
Structure and exterior
- Year built:1994
- Building area:4,009 sq. ft.
- Lot area:0.3 Acres
Finances and disclosures
- Price:$750,000
- Price per sq. ft.:$267
- Tax amount:$12,816
New listings near 7121 Timberview Drive
- New
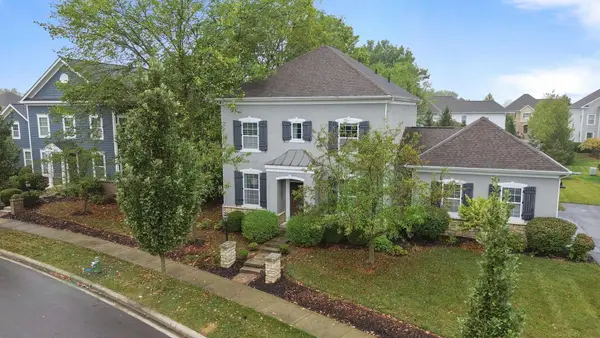 $800,000Active4 beds 4 baths3,889 sq. ft.
$800,000Active4 beds 4 baths3,889 sq. ft.9351 Burnett Lane, Dublin, OH 43017
MLS# 225036571Listed by: WEICHERT, REALTORS TRIUMPH GROUP - New
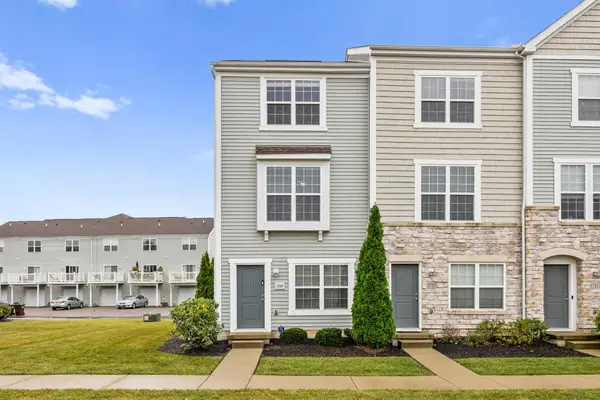 $299,000Active2 beds 3 baths1,504 sq. ft.
$299,000Active2 beds 3 baths1,504 sq. ft.5749 Passage Creek Drive, Dublin, OH 43016
MLS# 225036498Listed by: H. C. BLAND REALTY - New
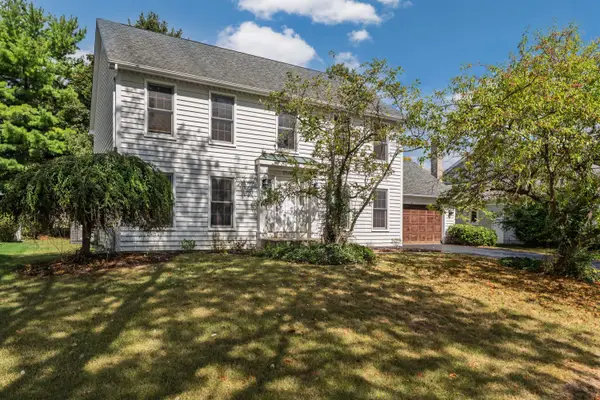 $480,000Active4 beds 3 baths2,494 sq. ft.
$480,000Active4 beds 3 baths2,494 sq. ft.5912 Tara Hill Drive, Dublin, OH 43017
MLS# 225036470Listed by: KELLER WILLIAMS CAPITAL PTNRS - New
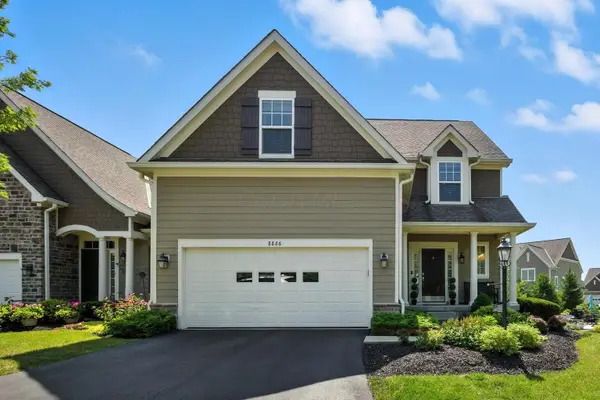 $635,000Active4 beds 4 baths3,996 sq. ft.
$635,000Active4 beds 4 baths3,996 sq. ft.8886 Winemack Lane, Dublin, OH 43016
MLS# 225036424Listed by: RE/MAX ACHIEVERS - Open Sun, 1 to 3pmNew
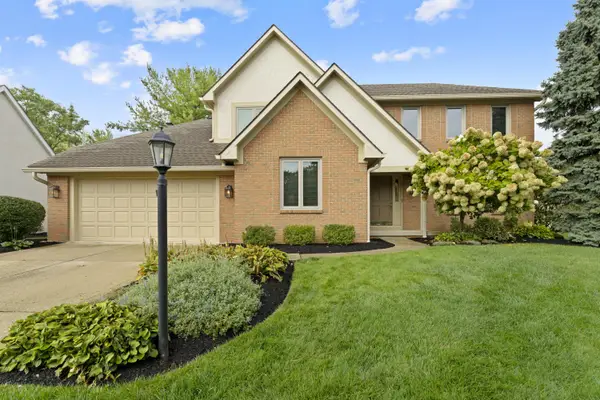 $625,000Active4 beds 3 baths2,851 sq. ft.
$625,000Active4 beds 3 baths2,851 sq. ft.7145 Forest Run Court, Dublin, OH 43017
MLS# 225036363Listed by: RE/MAX PARTNERS - New
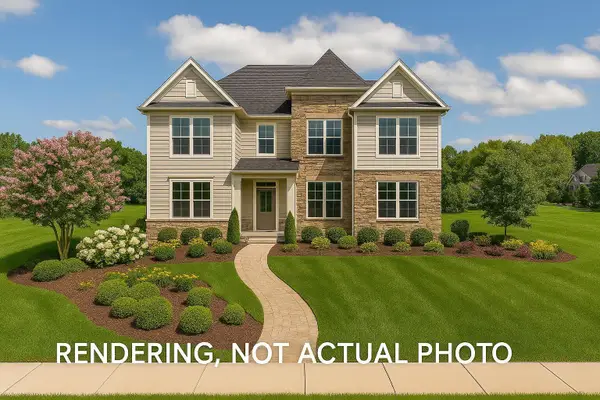 $1,300,000Active5 beds 5 baths5,254 sq. ft.
$1,300,000Active5 beds 5 baths5,254 sq. ft.7005 Snowdrop Court, Dublin, OH 43016
MLS# 225036340Listed by: RED 1 REALTY - New
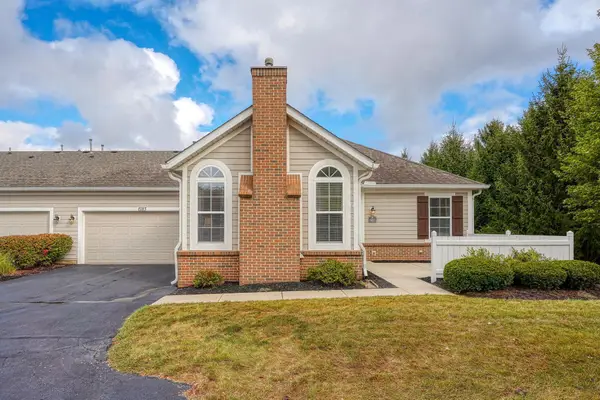 $365,900Active2 beds 2 baths1,326 sq. ft.
$365,900Active2 beds 2 baths1,326 sq. ft.6183 Donegan Way, Dublin, OH 43016
MLS# 225036257Listed by: EPCON REALTY, INC. - Open Sat, 1:30 to 3:30pmNew
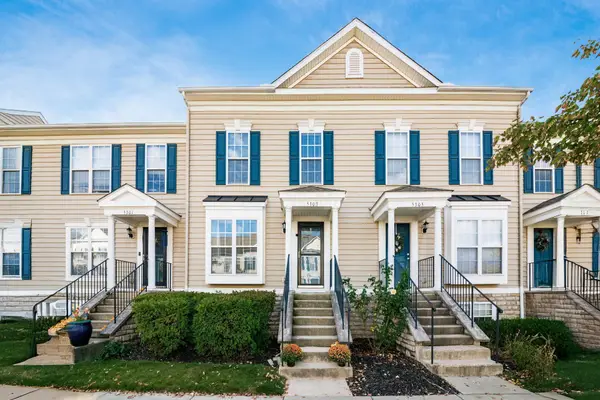 $294,800Active2 beds 3 baths1,700 sq. ft.
$294,800Active2 beds 3 baths1,700 sq. ft.5303 Royal Arch Cascade Drive, Dublin, OH 43016
MLS# 225036219Listed by: KELLER WILLIAMS CONSULTANTS - New
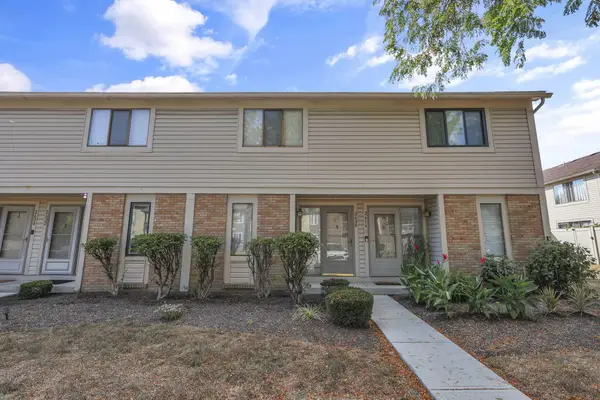 $217,000Active2 beds 2 baths1,300 sq. ft.
$217,000Active2 beds 2 baths1,300 sq. ft.2620 Cedar Lake Drive, Dublin, OH 43016
MLS# 225036234Listed by: CARLETON REALTY, LLC
