7351 Winnipeg Drive, Dublin, OH 43016
Local realty services provided by:ERA Martin & Associates
Listed by:clint a ford
Office:howard hanna real estate svcs
MLS#:225032429
Source:OH_CBR
Price summary
- Price:$619,900
- Price per sq. ft.:$221.87
About this home
Discover timeless charm and modern comfort in this beautifully maintained 4-bedroom, 2.5-bath home located in the highly sought-after Wyndham Village community. With nearly 2,800 square feet of living space on a generous 0.45-acre lot, this home offers the perfect blend of elegance, space, and functionality. Step into a bright and open floor plan featuring a gourmet kitchen with granite countertops, stainless steel appliances, and ceramic tile flooring—ideal for entertaining or everyday living. The kitchen flows seamlessly into a spacious great room complete with a cozy fireplace, creating the perfect space to gather. Upstairs, you'll find four generously sized bedrooms, including a luxurious primary suite, with a fully renovated bathroom including upgraded steam shower! Enjoy the versatile bonus room perfect for a home office, playroom, or guest retreat. Entry level laundry and mudroom. Furnace new in 2024. New carpet with upgraded padding 2023. Outside, enjoy a peaceful backyard with plenty of room to relax, play, or entertain. Newer stamped patio with fire pit and solar lights. Conveniently located within walking distance of Dublin Karrer middle school and Wyndham Park! Easy access to US-33/161 and I-270. A must see!
Contact an agent
Home facts
- Year built:1998
- Listing ID #:225032429
- Added:49 day(s) ago
- Updated:October 16, 2025 at 03:17 PM
Rooms and interior
- Bedrooms:4
- Total bathrooms:3
- Full bathrooms:2
- Half bathrooms:1
- Living area:2,794 sq. ft.
Heating and cooling
- Heating:Forced Air, Heating
Structure and exterior
- Year built:1998
- Building area:2,794 sq. ft.
- Lot area:0.3 Acres
Finances and disclosures
- Price:$619,900
- Price per sq. ft.:$221.87
- Tax amount:$11,068
New listings near 7351 Winnipeg Drive
- Coming Soon
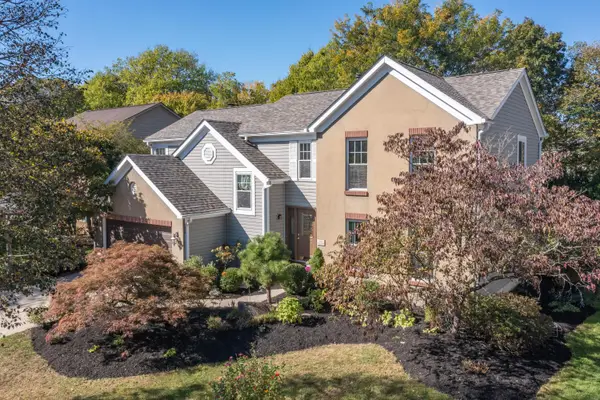 $579,900Coming Soon3 beds 3 baths
$579,900Coming Soon3 beds 3 baths7199 Achill Drive, Dublin, OH 43017
MLS# 225039248Listed by: HOWARD HANNA REAL ESTATE SVCS - New
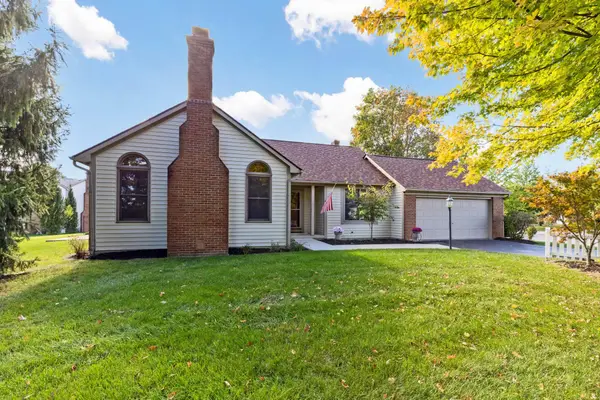 $390,000Active2 beds 2 baths1,496 sq. ft.
$390,000Active2 beds 2 baths1,496 sq. ft.5295 Guinness Court, Dublin, OH 43017
MLS# 225039255Listed by: THE RAINES GROUP, INC. - New
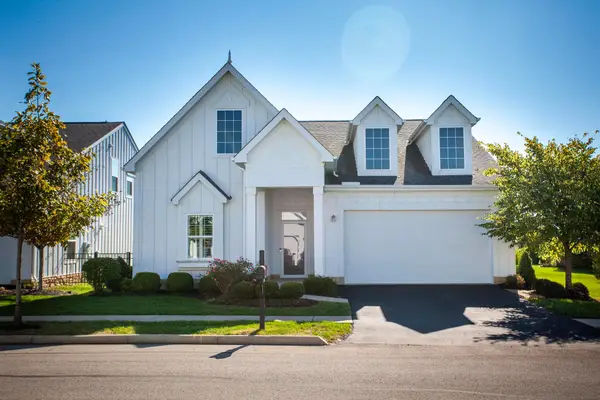 $529,900Active3 beds 3 baths2,504 sq. ft.
$529,900Active3 beds 3 baths2,504 sq. ft.5497 Colling Drive, Dublin, OH 43016
MLS# 225039192Listed by: RE/MAX AFFILIATES, INC. - Coming SoonOpen Sat, 11am to 1pm
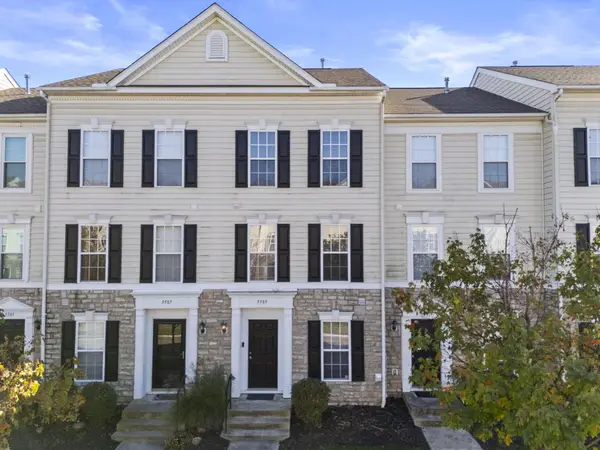 $269,900Coming Soon2 beds 3 baths
$269,900Coming Soon2 beds 3 baths5589 Bow Falls Boulevard, Dublin, OH 43016
MLS# 225039154Listed by: KELLER WILLIAMS CAPITAL PTNRS - Coming SoonOpen Sat, 1 to 3pm
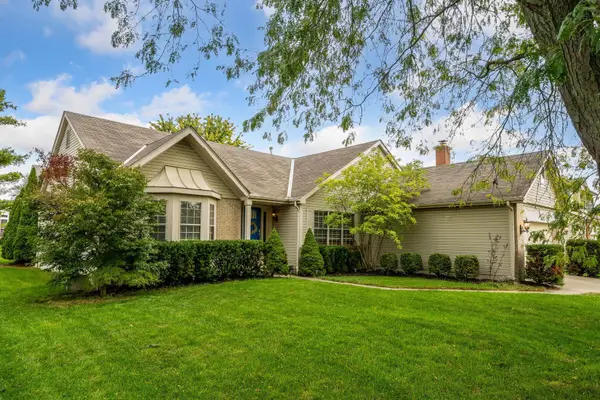 $499,900Coming Soon3 beds 2 baths
$499,900Coming Soon3 beds 2 baths5720 Sandymount Drive, Dublin, OH 43016
MLS# 225039123Listed by: KELLER WILLIAMS CONSULTANTS - New
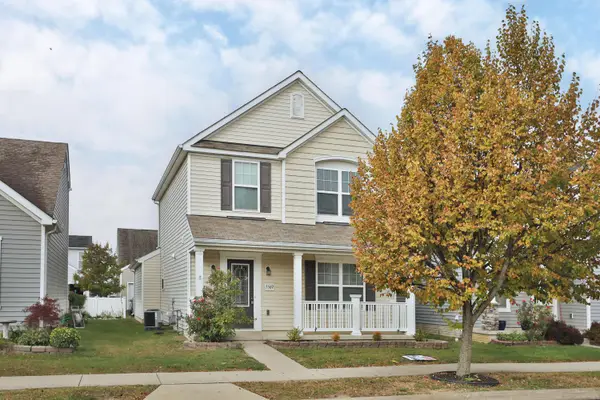 $350,000Active3 beds 3 baths1,590 sq. ft.
$350,000Active3 beds 3 baths1,590 sq. ft.5569 Goose Falls Drive, Dublin, OH 43016
MLS# 225039125Listed by: RE/MAX CAPITAL CENTRE - Coming Soon
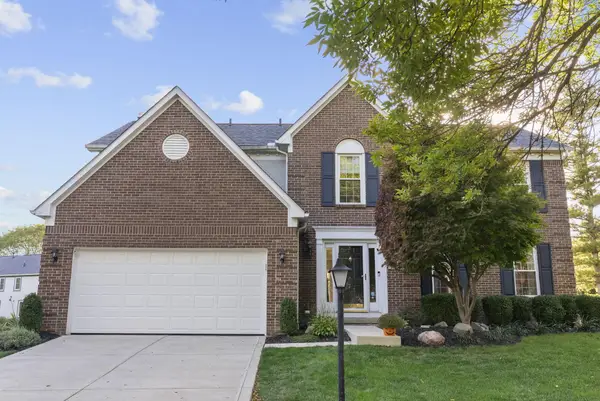 $590,000Coming Soon4 beds 3 baths
$590,000Coming Soon4 beds 3 baths5735 Mcneven Court, Dublin, OH 43017
MLS# 225039078Listed by: ENGEL & VOLKERS REAL ESTATE ADVISORS - Coming SoonOpen Sun, 2 to 4pm
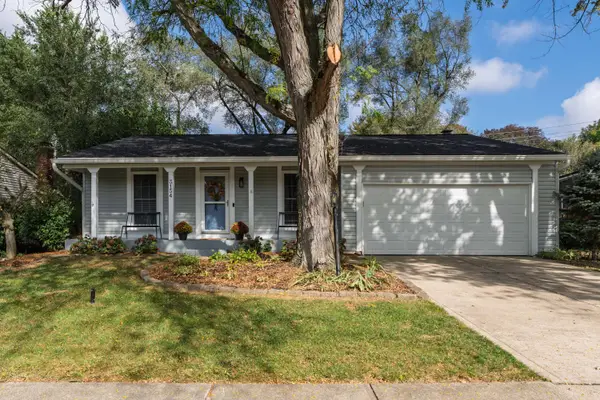 $369,900Coming Soon3 beds 2 baths
$369,900Coming Soon3 beds 2 baths3154 Rimmer Drive, Dublin, OH 43017
MLS# 225039083Listed by: NEXTHOME EXPERIENCE - Coming Soon
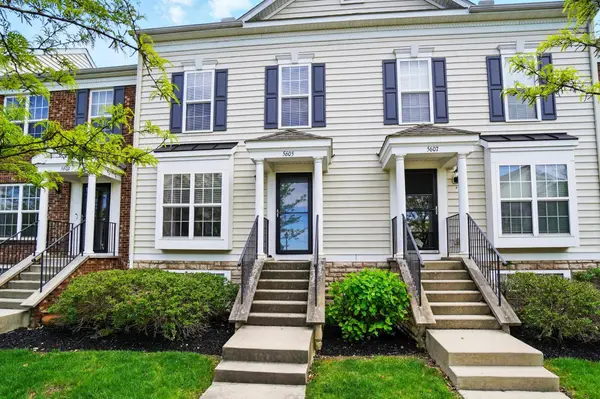 $315,000Coming Soon2 beds 3 baths
$315,000Coming Soon2 beds 3 baths5605 Chippewa Falls Street, Dublin, OH 43016
MLS# 225039070Listed by: HOWARD HANNA REAL ESTATE SVCS - Coming Soon
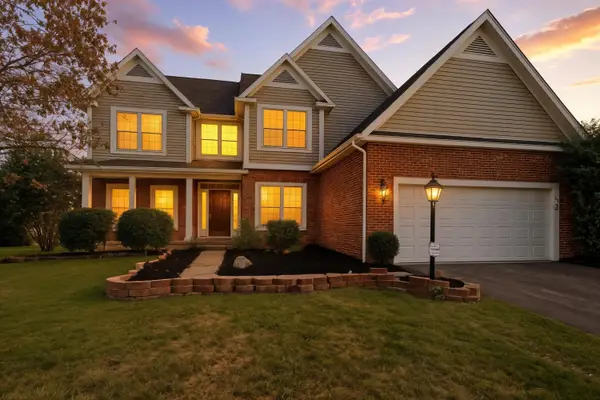 $649,900Coming Soon5 beds 4 baths
$649,900Coming Soon5 beds 4 baths6647 Westbury Drive, Dublin, OH 43016
MLS# 225039062Listed by: SELL FOR ONE PERCENT
