8025 Inistork Drive, Dublin, OH 43017
Local realty services provided by:ERA Martin & Associates
8025 Inistork Drive,Dublin, OH 43017
$660,000
- 3 Beds
- 4 Baths
- 3,729 sq. ft.
- Single family
- Active
Listed by: katherine niccolini
Office: keller williams consultants
MLS#:225024842
Source:OH_CBR
Price summary
- Price:$660,000
- Price per sq. ft.:$253.94
About this home
Nestled on a large corner lot in the sought-after Donegal Cliffs subdivision. Only the second time this custom-built home has ever changed hands... a testament to how hard it is to leave. The picturesque yard, filled with mature trees, provides privacy complete with an irrigation system and brand new deck. Step inside to the beautiful open floor plan, featuring vaulted foyer and spacious great room. Perfect views of the scenic backyard from the sun drenched eat-in kitchen, featuring custom Yoder cabinets, a walk-in pantry, and newer appliances. Plenty of room for entertaining in the formal dining room. Highly desired first floor primary suite with jetted tub and two walk-in closets. Convenient first floor laundry room provides everything you need on the first story of the home. Just halfway up the steps, on the first landing, enjoy the private office with views of the neighborhood. Continue upstairs to enjoy extra living space in the loft, in addition to 2 large bedrooms with walk-in closets, and another full bath. Finished lower level with large windows providing plenty of light, a half bath, and custom heighten ceiling to practice your golf swing. Upgrades include new Anderson sliding doors, AC (2020), hot water heater (2021), updated appliances, new carpet in upstairs bedrooms, new deck. One look inside this beloved, custom-built home in the heart of Dublin and you'll never want to leave.
Contact an agent
Home facts
- Year built:1986
- Listing ID #:225024842
- Added:161 day(s) ago
- Updated:December 16, 2025 at 04:18 PM
Rooms and interior
- Bedrooms:3
- Total bathrooms:4
- Full bathrooms:2
- Living area:3,729 sq. ft.
Heating and cooling
- Heating:Forced Air, Heating
Structure and exterior
- Year built:1986
- Building area:3,729 sq. ft.
- Lot area:0.39 Acres
Finances and disclosures
- Price:$660,000
- Price per sq. ft.:$253.94
- Tax amount:$12,773
New listings near 8025 Inistork Drive
- Coming Soon
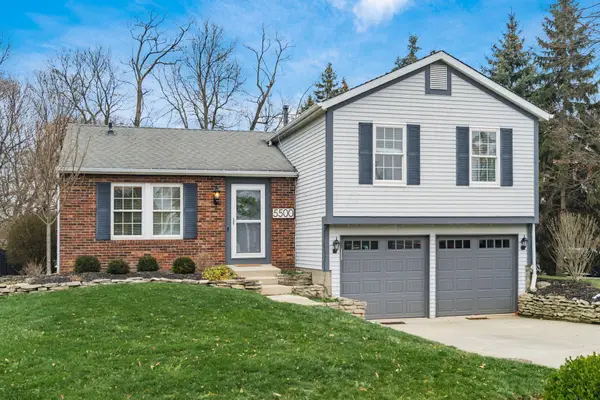 $375,000Coming Soon3 beds 2 baths
$375,000Coming Soon3 beds 2 baths5500 Shannon Heights Boulevard, Dublin, OH 43016
MLS# 225045603Listed by: STREET SOTHEBY'S INTERNATIONAL - New
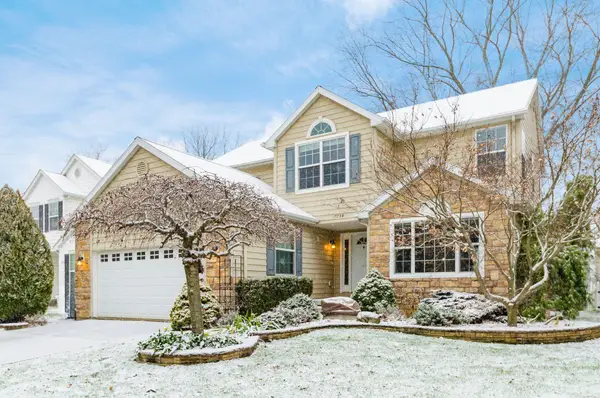 $479,900Active4 beds 4 baths3,200 sq. ft.
$479,900Active4 beds 4 baths3,200 sq. ft.7734 Henry David Court, Dublin, OH 43016
MLS# 225045604Listed by: HOWARD HANNA REAL ESTATE SVCS - New
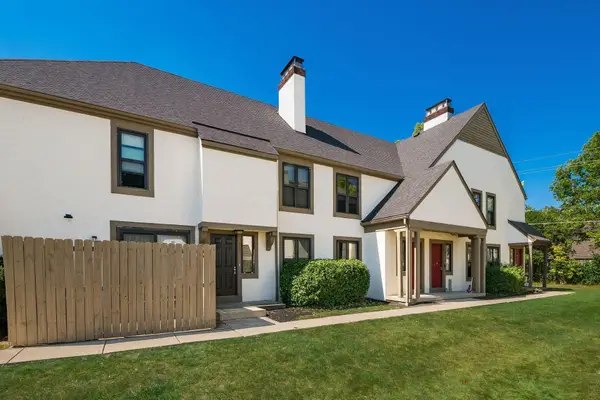 $269,900Active2 beds 2 baths1,179 sq. ft.
$269,900Active2 beds 2 baths1,179 sq. ft.410 Edinburgh Road, Dublin, OH 43017
MLS# 225045466Listed by: CUTLER REAL ESTATE - New
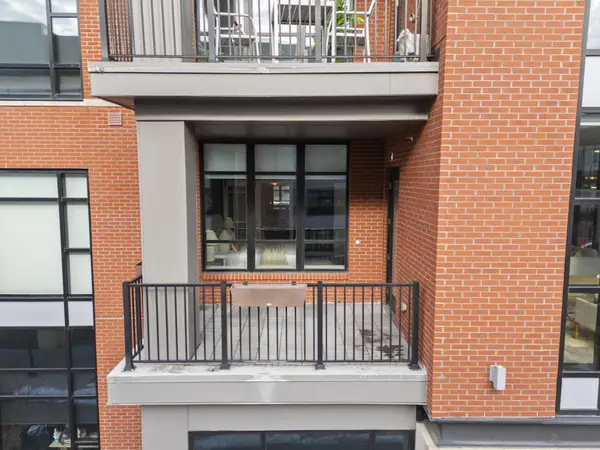 $689,000Active2 beds 2 baths1,665 sq. ft.
$689,000Active2 beds 2 baths1,665 sq. ft.6745 Longshore Street, Dublin, OH 43017
MLS# 225045332Listed by: CRAWFORD HOYING REAL ESTATE - New
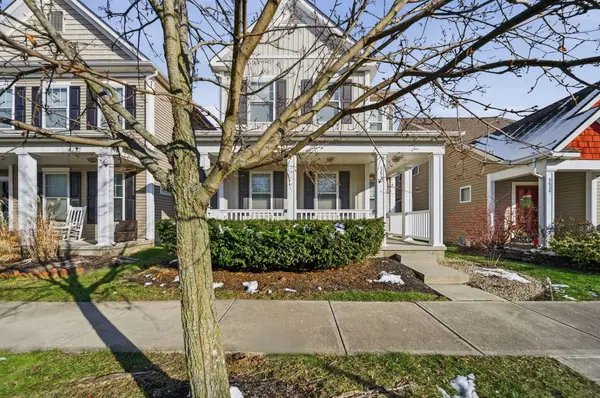 $375,000Active3 beds 3 baths1,700 sq. ft.
$375,000Active3 beds 3 baths1,700 sq. ft.5640 Lantos Road, Dublin, OH 43016
MLS# 225045237Listed by: REAL OF OHIO - New
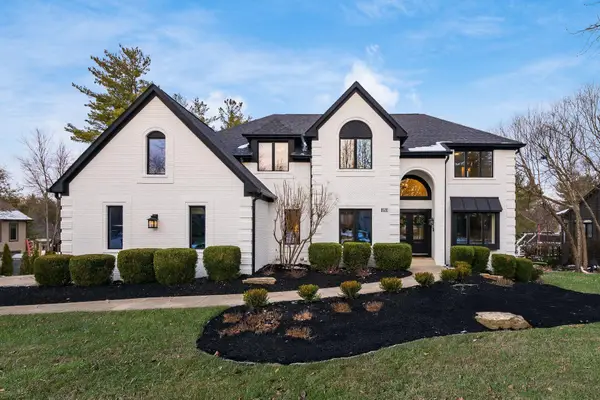 $1,295,000Active5 beds 5 baths5,634 sq. ft.
$1,295,000Active5 beds 5 baths5,634 sq. ft.8500 Stonechat Loop, Dublin, OH 43017
MLS# 225045243Listed by: CAM TAYLOR CO. LTD., REALTORS - New
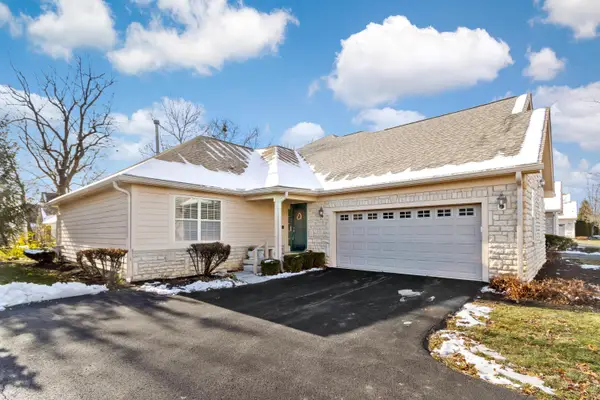 $369,900Active2 beds 2 baths1,980 sq. ft.
$369,900Active2 beds 2 baths1,980 sq. ft.4827 Rays Circle, Dublin, OH 43016
MLS# 225045244Listed by: KELLER WILLIAMS CONSULTANTS - New
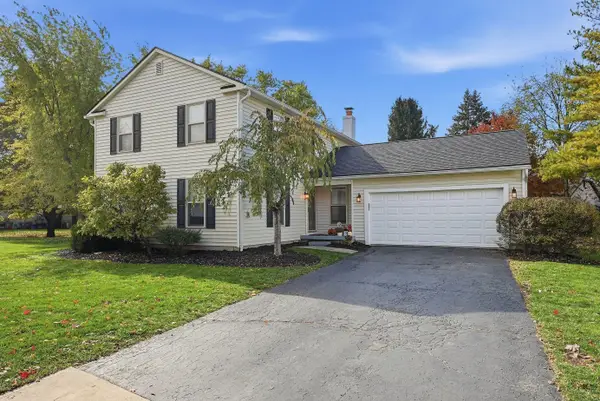 $569,900Active4 beds 3 baths2,600 sq. ft.
$569,900Active4 beds 3 baths2,600 sq. ft.7079 Missy Park Court, Dublin, OH 43017
MLS# 225045202Listed by: FOUNDATION REALTY, LLC - New
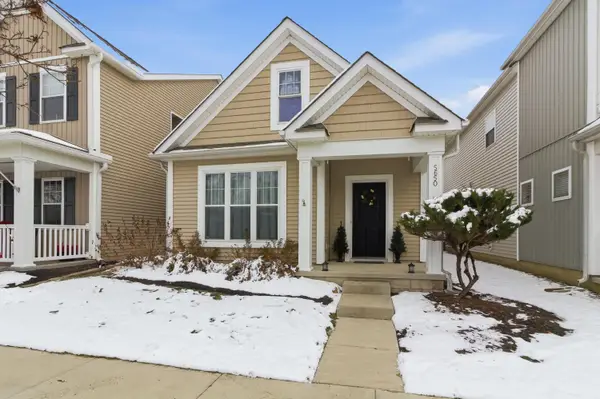 $389,900Active3 beds 3 baths1,646 sq. ft.
$389,900Active3 beds 3 baths1,646 sq. ft.5650 Wexler Road, Dublin, OH 43016
MLS# 225045197Listed by: SELL FOR ONE PERCENT - New
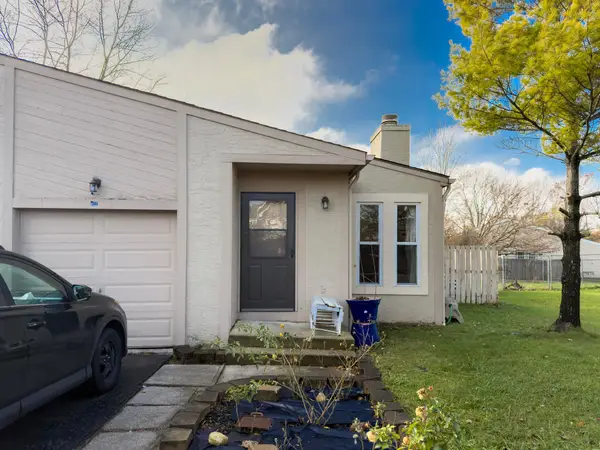 $475,000Active-- beds -- baths
$475,000Active-- beds -- baths2951 Cranston Drive, Dublin, OH 43017
MLS# 225045186Listed by: RE/MAX AFFILIATES, INC.
