8140 Grafton End, Dublin, OH 43016
Local realty services provided by:ERA Martin & Associates

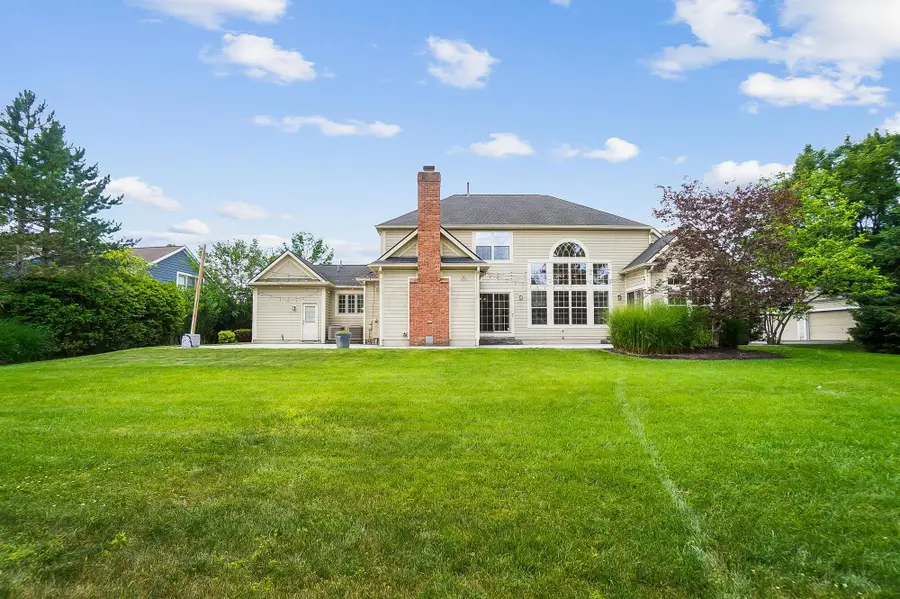
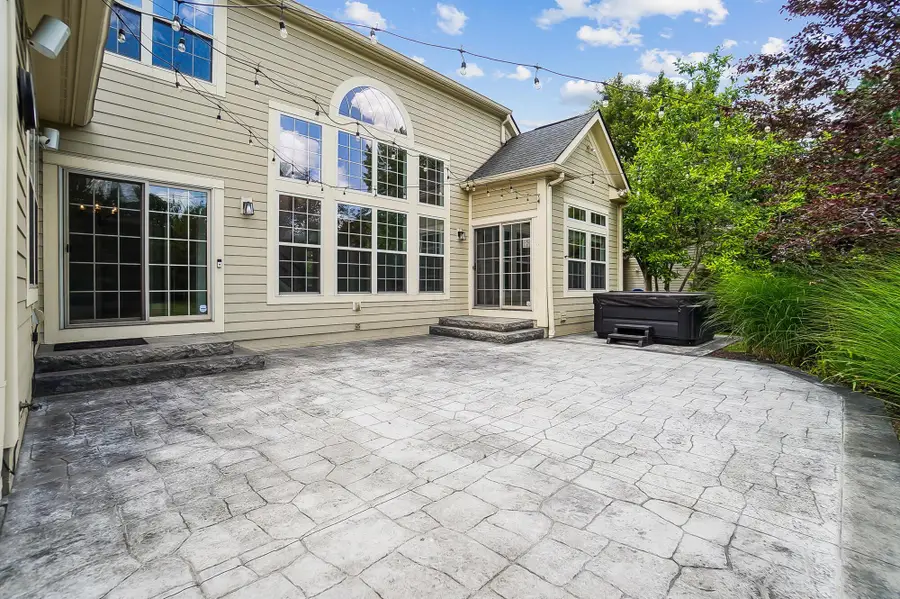
8140 Grafton End,Dublin, OH 43016
$890,000
- 5 Beds
- 5 Baths
- 5,130 sq. ft.
- Single family
- Active
Listed by:m. michaela grandey
Office:rolls realty
MLS#:225023241
Source:OH_CBR
Price summary
- Price:$890,000
- Price per sq. ft.:$201.13
About this home
**All new carpet and refreshed paint! Dynamic floor plan with an awesome location! This one backs to city owned reserve land...no rear neighbors! Located on a quiet cul-de-sac and within walking distance to the newest Dublin Elementary School and a bike path to the Middle and High Schools! This first-floor primary offers lots of open space which is ideal for entertaining family and friends. The Hearth Room at the Kitchen is cozy and offers views to the lush yard and expansive patio. The Kitchen has an abundance of cabinetry plus a walk in Pantry. Laundry is a breeze in the oversized Mud Room. Upstairs there is a Loft plus three Bedrooms and two full Bathrooms. (one Bedroom has an en suite Bathroom and the other two Bedrooms share a full Bathroom) Marvel at the space in the finished lower level...it has a walk up that ends at the 3rd car garage. The Bar is fantastic, and your guests will have lots of space to enjoy, it's enormous with a full Bathroom plus a room that has an egress window, a 5th Bedroom!
Contact an agent
Home facts
- Year built:2003
- Listing Id #:225023241
- Added:50 day(s) ago
- Updated:July 28, 2025 at 06:39 PM
Rooms and interior
- Bedrooms:5
- Total bathrooms:5
- Full bathrooms:4
- Half bathrooms:1
- Living area:5,130 sq. ft.
Heating and cooling
- Heating:Forced Air, Heating
Structure and exterior
- Year built:2003
- Building area:5,130 sq. ft.
- Lot area:0.33 Acres
Finances and disclosures
- Price:$890,000
- Price per sq. ft.:$201.13
- Tax amount:$18,392
New listings near 8140 Grafton End
- Open Sun, 1 to 3pmNew
 $750,000Active5 beds 4 baths3,112 sq. ft.
$750,000Active5 beds 4 baths3,112 sq. ft.4582 Wuertz Court, Dublin, OH 43016
MLS# 225030739Listed by: RE/MAX PREMIER CHOICE - Coming SoonOpen Sat, 12 to 3pm
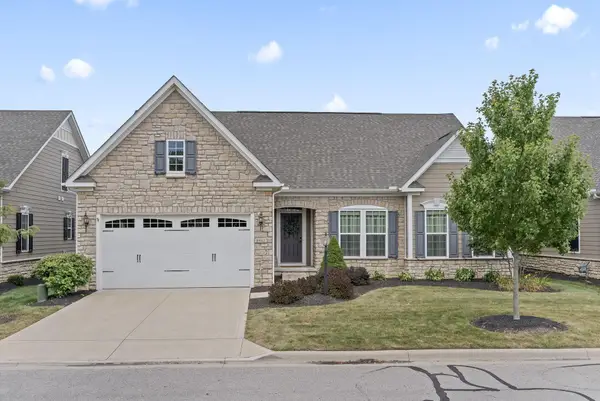 $589,900Coming Soon4 beds 3 baths
$589,900Coming Soon4 beds 3 baths6982 Wind Rose Way, Dublin, OH 43016
MLS# 225030719Listed by: KELLER WILLIAMS CONSULTANTS - Coming SoonOpen Sat, 1 to 3pm
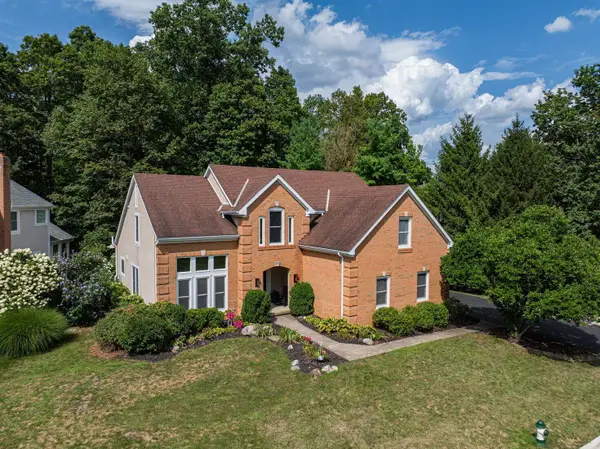 $825,000Coming Soon5 beds 5 baths
$825,000Coming Soon5 beds 5 baths5545 Caplestone Lane, Dublin, OH 43017
MLS# 225030675Listed by: CENTURY 21 EXCELLENCE REALTY - New
 $315,000Active2 beds 2 baths1,333 sq. ft.
$315,000Active2 beds 2 baths1,333 sq. ft.6756 Willow Grove Place E, Dublin, OH 43017
MLS# 225030621Listed by: TAYLOR MADE REALTY - Coming Soon
 $489,900Coming Soon3 beds 3 baths
$489,900Coming Soon3 beds 3 baths5734 Bowery Brook Way, Dublin, OH 43016
MLS# 225030583Listed by: EXP REALTY, LLC - New
 $575,000Active4 beds 4 baths3,092 sq. ft.
$575,000Active4 beds 4 baths3,092 sq. ft.7909 Melrue Court, Dublin, OH 43016
MLS# 225030512Listed by: E-MERGE REAL ESTATE UNLIMITED - Coming Soon
 $639,900Coming Soon4 beds 4 baths
$639,900Coming Soon4 beds 4 baths5524 Eva Loop N, Dublin, OH 43016
MLS# 225030526Listed by: KELLER WILLIAMS CONSULTANTS - Coming SoonOpen Fri, 4 to 6pm
 $274,500Coming Soon2 beds 3 baths
$274,500Coming Soon2 beds 3 baths5344 Calypso Cascades Drive, Dublin, OH 43016
MLS# 225030485Listed by: KELLER WILLIAMS CAPITAL PTNRS - Coming SoonOpen Sat, 1 to 3pm
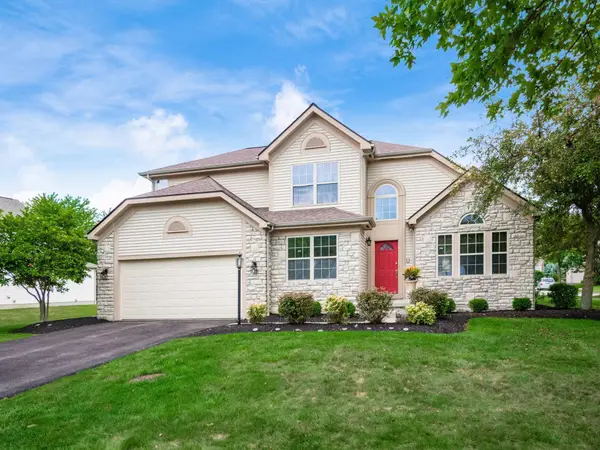 $619,900Coming Soon4 beds 4 baths
$619,900Coming Soon4 beds 4 baths6653 Wynwright Drive, Dublin, OH 43016
MLS# 225030495Listed by: KELLER WILLIAMS CONSULTANTS - Coming Soon
 $689,900Coming Soon4 beds 4 baths
$689,900Coming Soon4 beds 4 baths5710 Lynx Lane, Dublin, OH 43017
MLS# 225030498Listed by: EPCON REALTY, INC.
