8151 Winchcombe Drive, Dublin, OH 43016
Local realty services provided by:ERA Real Solutions Realty
8151 Winchcombe Drive,Dublin, OH 43016
$950,000
- 5 Beds
- 5 Baths
- 4,401 sq. ft.
- Single family
- Active
Listed by:ashley gale
Office:keller williams consultants
MLS#:225033090
Source:OH_CBR
Price summary
- Price:$950,000
- Price per sq. ft.:$215.86
About this home
Recently updated to 2025 standards, this home blends timeless architecture with modern luxury finishes. EAST-facing Campden Lakes One-of-a-Kind Designer-Built masterpiece in Dublin Schools, offering over 4,400 sq ft of sun-filled living space on nearly half an acre. The two story vaulted great room sets a dramatic tone with its wall of windows, custom trim, and elegant fireplace. The chef's kitchen is appointed with granite countertops, double ovens, white cabinetry, and an oversized island—perfect for both entertaining and everyday living.
Upstairs, the executive suite includes a peaceful sitting room and second-floor laundry, complemented by three additional bedrooms, including a Jack & Jill bath and an additional junior suite. The jaw dropping finished lower level extends the home's appeal with a granite bar, cherry cabinetry, a full bath, a recently redesigned guest bedroom, and an entertainment room—perfect for gatherings, movie nights, or accommodating overnight guests.
Campden Lakes is one of Central Ohio's most scenic communities, featuring lakes, trails, open green space, and a friendly neighborhood feel. All just minutes from Bridge Park, downtown Powell, the Zoo, and I-270. Don't wait—this home is priced to move and ready to sell this weekend!
Contact an agent
Home facts
- Year built:2001
- Listing ID #:225033090
- Added:48 day(s) ago
- Updated:October 20, 2025 at 08:41 PM
Rooms and interior
- Bedrooms:5
- Total bathrooms:5
- Full bathrooms:4
- Half bathrooms:1
- Living area:4,401 sq. ft.
Heating and cooling
- Heating:Forced Air, Heating
Structure and exterior
- Year built:2001
- Building area:4,401 sq. ft.
- Lot area:0.4 Acres
Finances and disclosures
- Price:$950,000
- Price per sq. ft.:$215.86
- Tax amount:$18,831
New listings near 8151 Winchcombe Drive
- Coming Soon
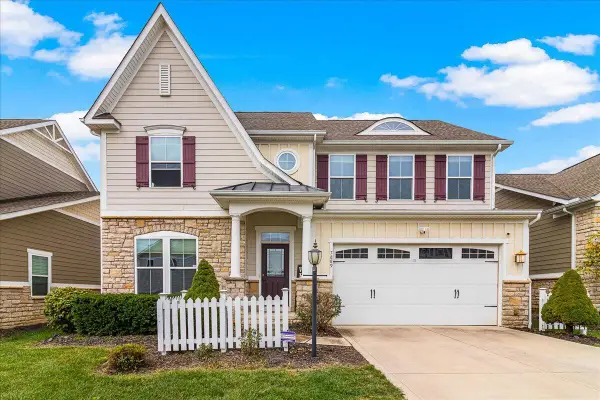 $590,000Coming Soon5 beds 4 baths
$590,000Coming Soon5 beds 4 baths7889 S Avaleen Circle S, Dublin, OH 43016
MLS# 225039772Listed by: RE/MAX CONNECTION - New
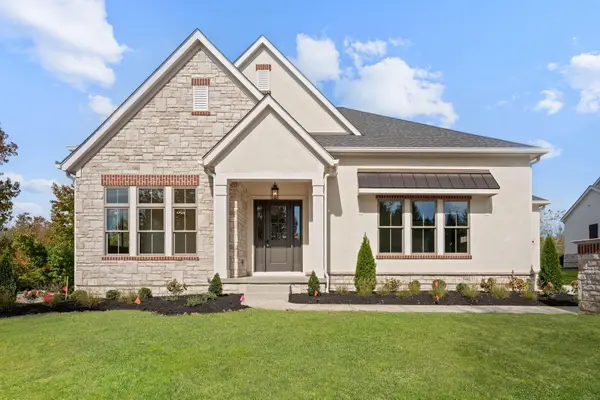 $1,286,000Active4 beds 3 baths3,860 sq. ft.
$1,286,000Active4 beds 3 baths3,860 sq. ft.8168 Campbell Lane, Dublin, OH 43017
MLS# 225039745Listed by: SIMPLY BETTER REALTY, LLC - Coming Soon
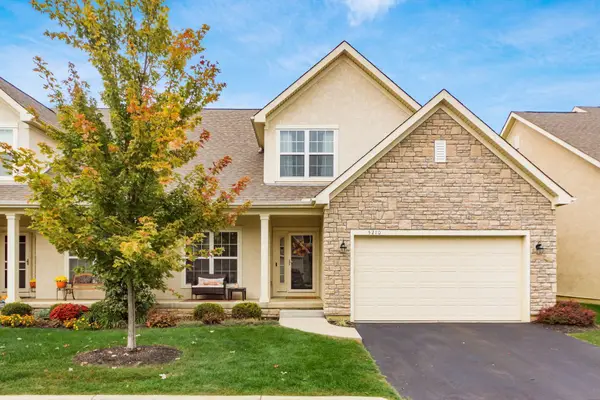 $489,900Coming Soon3 beds 4 baths
$489,900Coming Soon3 beds 4 baths5210 Autumn Fern Drive, Dublin, OH 43016
MLS# 225039716Listed by: HOWARD HANNA REAL ESTATE SVCS - New
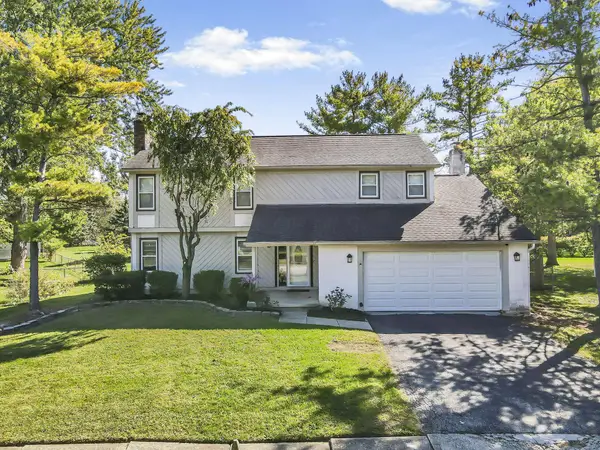 $434,900Active4 beds 3 baths2,044 sq. ft.
$434,900Active4 beds 3 baths2,044 sq. ft.7898 Sarahurst Drive, Dublin, OH 43016
MLS# 225039714Listed by: HOME STATION REALTY - Coming Soon
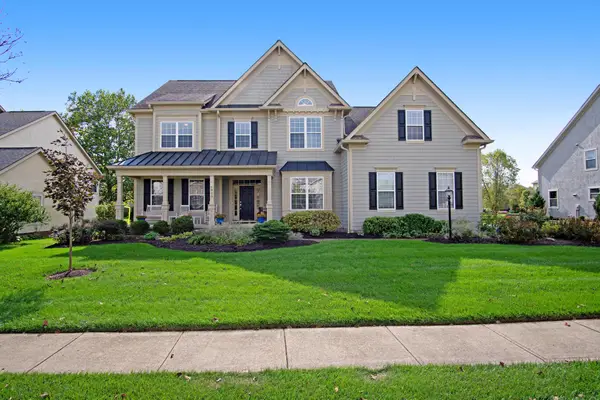 $885,000Coming Soon5 beds 5 baths
$885,000Coming Soon5 beds 5 baths6823 Myrtlestone Street, Dublin, OH 43016
MLS# 225039706Listed by: ROLLS REALTY - Coming Soon
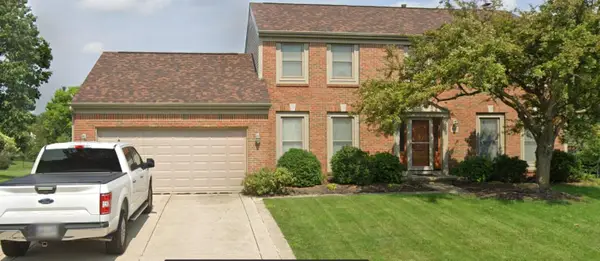 $648,800Coming Soon4 beds 3 baths
$648,800Coming Soon4 beds 3 baths7668 Brandbury Place, Dublin, OH 43017
MLS# 225039685Listed by: FATHOM REALTY OHIO - New
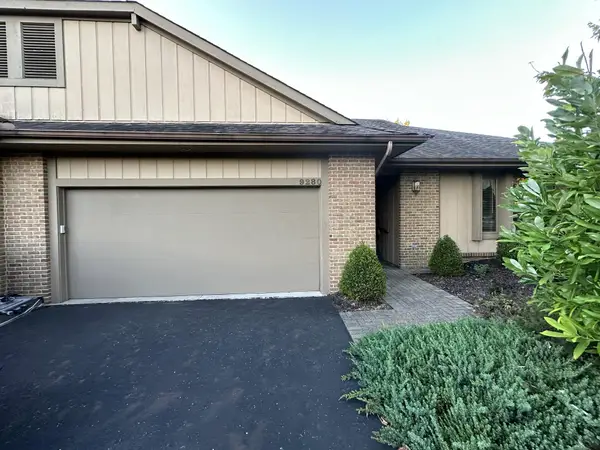 $450,000Active2 beds 2 baths1,526 sq. ft.
$450,000Active2 beds 2 baths1,526 sq. ft.9280 Leith Drive, Dublin, OH 43017
MLS# 225039581Listed by: RE/MAX PREMIER CHOICE - New
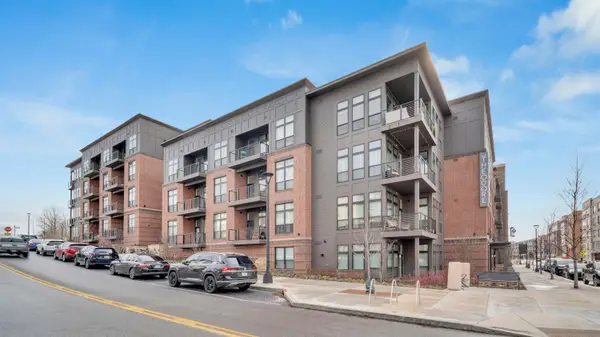 $320,000Active1 beds 1 baths747 sq. ft.
$320,000Active1 beds 1 baths747 sq. ft.6640 Mooney Street, Dublin, OH 43017
MLS# 225039584Listed by: COLDWELL BANKER REALTY - New
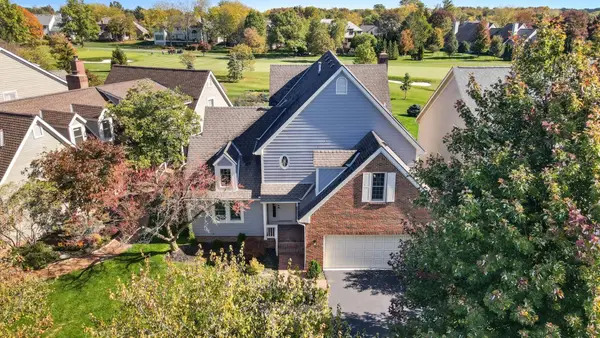 $699,900Active3 beds 4 baths3,025 sq. ft.
$699,900Active3 beds 4 baths3,025 sq. ft.9102 Moors Place N, Dublin, OH 43017
MLS# 225039591Listed by: EXP REALTY, LLC - New
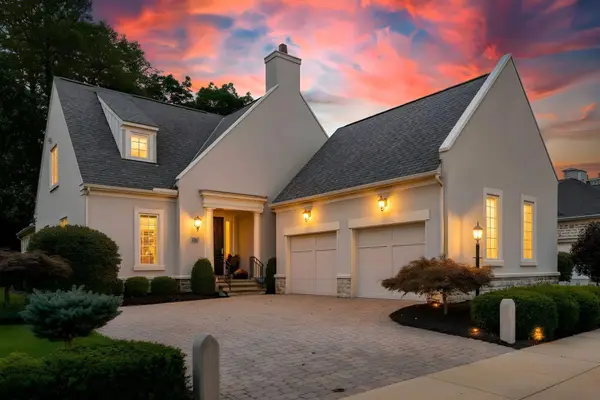 $895,000Active4 beds 5 baths5,276 sq. ft.
$895,000Active4 beds 5 baths5,276 sq. ft.5791 Crighton Drive, Dublin, OH 43016
MLS# 225039456Listed by: KELLER WILLIAMS CONSULTANTS
