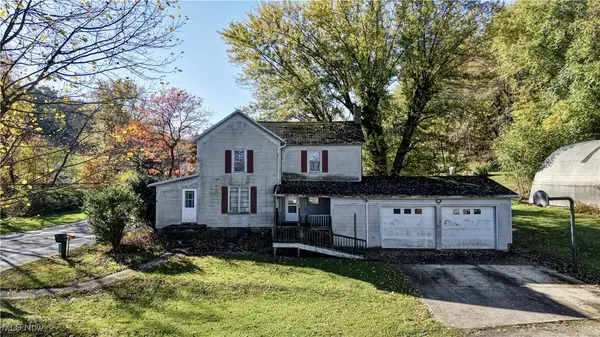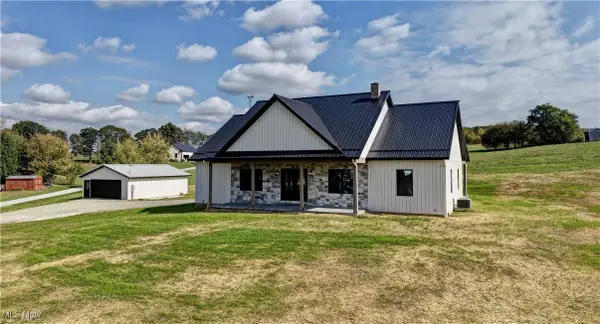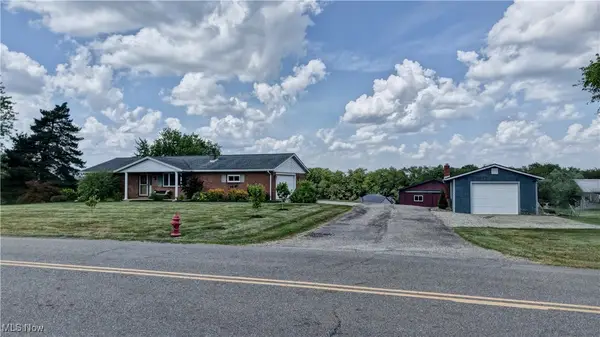4606 Hardy Ridge Nw Road, Dundee, OH 44624
Local realty services provided by:ERA Real Solutions Realty
4606 Hardy Ridge Nw Road,Dundee, OH 44624
$1
- 2 Beds
- 2 Baths
- 1,568 sq. ft.
- Single family
- Pending
Listed by: myron miller
Office: kaufman realty & auction, llc.
MLS#:5170338
Source:OH_NORMLS
Price summary
- Price:$1
- Price per sq. ft.:$0
About this home
Offering at auction on Friday, November 28th at 12 Noon. Welcome to this stunning country property set on 36 private acres with breathtaking views and endless possibilities. Built in 2012, this spacious home of 2 bedrooms and 2 full baths feature a large open-concept layout with a custom kitchen showcasing beautiful Hickory Schrock’s cabinets, a secondary kitchen for added convenience, and a cozy living area with a propane fireplace. The master suite offers a walk-in closet and full bath, accompanied by an additional bedroom and bath, both with ample space and storage. A wide-open basement provides flexible use, and recent upgrades include a new hot water heater, central air conditioning, and heating. This property also includes a can and fruit cellar and a private well and septic, plus an attached 2-car garage and a large metal storage building. For all your vehicle and hobby needs, enjoy a heated and cooled 32’ x 56’ 2-car detached garage/shop built in 2015 with a concrete floor, a man cave with back access. Outside, relax on the front porch while taking in panoramic views of the scenic landscape and wildlife including turkey and deer also including a large pond with fish. This is a rare opportunity to enjoy privacy, space, and comfort all in one.
Contact an agent
Home facts
- Year built:2011
- Listing ID #:5170338
- Added:42 day(s) ago
- Updated:December 19, 2025 at 08:16 AM
Rooms and interior
- Bedrooms:2
- Total bathrooms:2
- Full bathrooms:2
- Living area:1,568 sq. ft.
Heating and cooling
- Cooling:Central Air
- Heating:Forced Air, Gas
Structure and exterior
- Roof:Metal
- Year built:2011
- Building area:1,568 sq. ft.
- Lot area:36.2 Acres
Utilities
- Water:Well
- Sewer:Septic Tank
Finances and disclosures
- Price:$1
- Price per sq. ft.:$0
- Tax amount:$3,601 (2024)
New listings near 4606 Hardy Ridge Nw Road
 $1Pending3 beds 2 baths1,596 sq. ft.
$1Pending3 beds 2 baths1,596 sq. ft.6577 State Route 515, Dundee, OH 44624
MLS# 5166259Listed by: KAUFMAN REALTY & AUCTION, LLC. $1Active3 beds 3 baths1,950 sq. ft.
$1Active3 beds 3 baths1,950 sq. ft.7967 State Route 516 Nw, Dundee, OH 44624
MLS# 5163937Listed by: KAUFMAN REALTY & AUCTION, LLC. $1Pending2 beds 2 baths
$1Pending2 beds 2 baths7893 Walnut Creek Bottom Nw Road, Dundee, OH 44624
MLS# 5154354Listed by: KAUFMAN REALTY & AUCTION, LLC.
