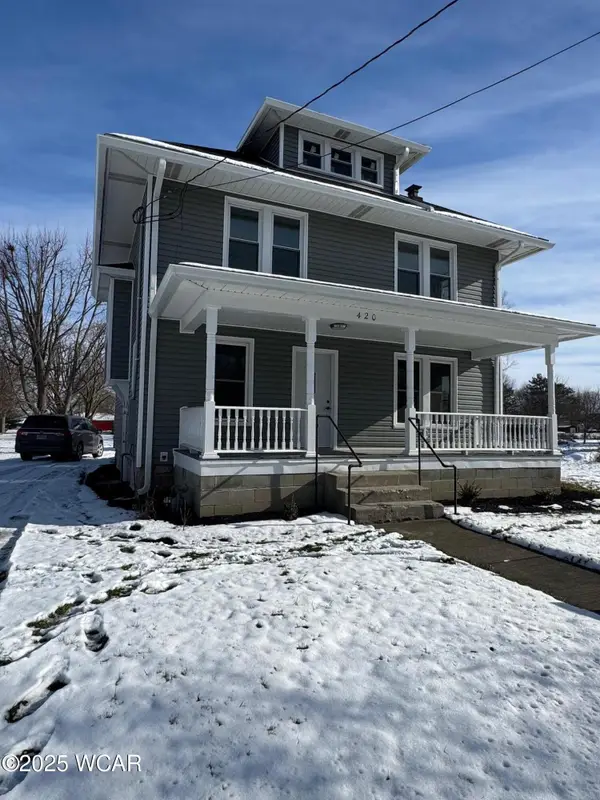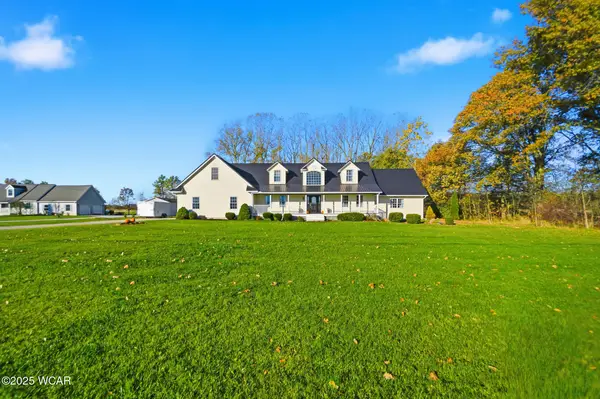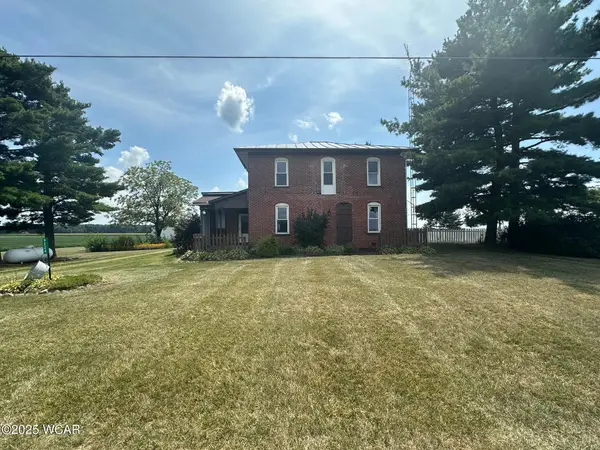12443 Township Road 20, Dunkirk, OH 45836
Local realty services provided by:ERA Geyer Noakes Realty Group
Listed by: nadia barger
Office: key realty, ltd
MLS#:10001813
Source:OH_TBR
Price summary
- Price:$419,900
- Price per sq. ft.:$154.83
About this home
This beautifully updated 3-bedroom, 2-bath home offers more than 2,700 sq. ft. of thoughtfully designed living space. Step inside to an impressive vaulted-ceiling living room, creating a grand, airy feel from the moment you enter. The open-concept kitchen and dining area provides a warm, welcoming flow—perfect for hosting or everyday living. A spacious laundry room with walk-in pantry adds practicality and an elevated level of convenience. Major updates are already done, including new flooring, a new septic system, new water softener, and new water heater. Sellers are also offering an $8,000 flooring allowance (with acceptable offer) for the carpeted rooms, allowing the next owner the opportunity to add their own luxury finishes. The acreage is entirely open and usable, offering space, privacy, and room to expand. The property includes two livestock buildings, currently home to goats, sheep, and chickens—ideal for hobby farming or those wanting a ready-made agricultural setup. An impressive heated barn with concrete floors provides a versatile, year-round space for workshops, equipment, or elevated farm use. A rare blend of comfort, acreage, and modern updates, this property delivers the luxury of space with the warmth of home—ready for its next owner!
Contact an agent
Home facts
- Year built:1978
- Listing ID #:10001813
- Added:27 day(s) ago
- Updated:December 23, 2025 at 09:24 PM
Rooms and interior
- Bedrooms:3
- Total bathrooms:2
- Full bathrooms:2
- Living area:2,712 sq. ft.
Heating and cooling
- Cooling:Central Air
- Heating:Forced Air, Natural Gas, Propane
Structure and exterior
- Roof:Metal
- Year built:1978
- Building area:2,712 sq. ft.
- Lot area:6.11 Acres
Schools
- High school:Hardin Northern
- Middle school:Hardin Northern
- Elementary school:Hardin Northern
Utilities
- Water:Water Connected, Well
- Sewer:Septic Tank, Sewer Connected
Finances and disclosures
- Price:$419,900
- Price per sq. ft.:$154.83
New listings near 12443 Township Road 20
 $265,000Pending4 beds 2 baths1,568 sq. ft.
$265,000Pending4 beds 2 baths1,568 sq. ft.420 N Main Street, Dunkirk, OH 45836
MLS# 309043Listed by: OAKRIDGE REALTY & AUCTION CO. $450,000Active3 beds 4 baths2,897 sq. ft.
$450,000Active3 beds 4 baths2,897 sq. ft.4771 County Road 159, Dunkirk, OH 45836
MLS# 308705Listed by: DYE REAL ESTATE & LAND COMPANY $329,900Active4 beds 2 baths2,988 sq. ft.
$329,900Active4 beds 2 baths2,988 sq. ft.9224 County Road 14, Dunkirk, OH 45836
MLS# 308306Listed by: CENTURY 21 SUNWAY REALTY-ADA $289,900Active3 beds 1 baths2,094 sq. ft.
$289,900Active3 beds 1 baths2,094 sq. ft.1568 State Route 68, Dunkirk, OH 45836
MLS# 6135492Listed by: KEY REALTY, LTD
