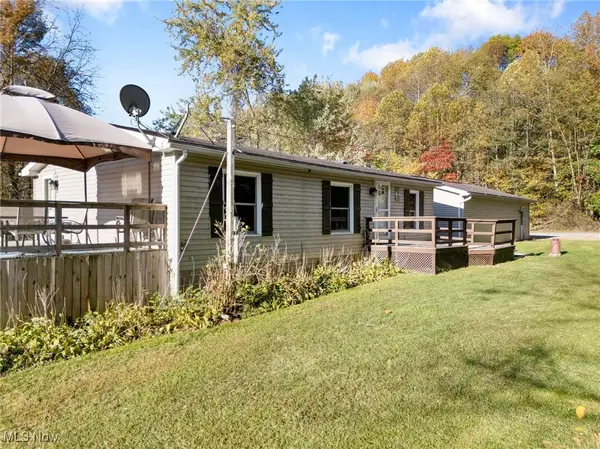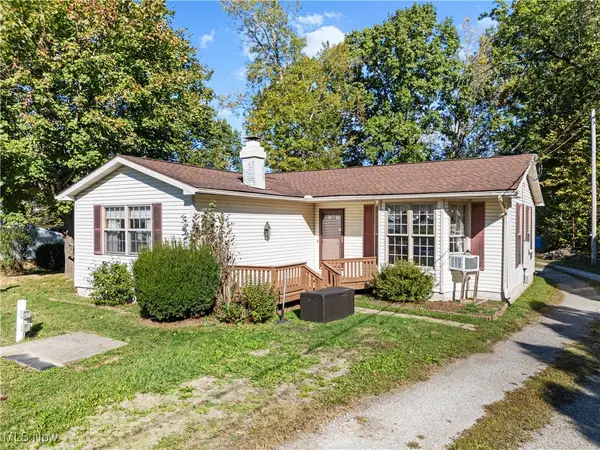10400 Lincoln Se Street, East Canton, OH 44730
Local realty services provided by:ERA Real Solutions Realty
Listed by: gary r benko
Office: century 21 homestar
MLS#:5158675
Source:OH_NORMLS
Price summary
- Price:$575,000
- Price per sq. ft.:$169.47
About this home
This serene Amish built, all brick 2-story is located on 1.96 acres with a pool and a private fenced in back yard. This beautiful home has 3 bedrooms upstairs with a fourth bedroom/office on the first floor. The kitchen comes with all appliances, oak raised panel cabinet doors, and pull out shelves in base cabinets, a 3 x 5 center island, pantry and a desk area with under cabinet lighting. Two appliance garages are included. Crown mold is included with a dinette area with windows looking outwards to the pool. The formal dinning room has crown mold and is right off the kitchen. The foyer is oak parquet flooring with an oak stairway leading to the 2 floor. The great room is L-shaped with crown mold and a fire box (the box is not connected to the chimney). First floor laundry room with washer and dryer, coat closet and a full bathroom with a 3-0 shower, close to the garage. The 2'a floor has a main bathroom and master bathroom. 2 bedrooms with his/hers closets and crown mold. The master bedroom is huge with crown mold and a L-shaped walk-in closet. The front side of the basement is finished (644 sq ft est.) with a full bathroom. Room for parties or a pool table, crown mold, can lights and a fire box that works. The utility room on the back side has easy access to the garage and contains the electrical box, furnace, water heater and soft water system. Two unfinished rooms can be used as a workshop. A vacuflo system with hoses and a security system is included. The 4 car (48 x 30) garage pole building with 4 garage doors (1997) and a (36 x 18) heated pool was install in (1986). A gas grill and electric hot tub is located on a brick patio. The existing underground gas line will be disconnected to the house and the Buyer shall need to convert to either geothermal, electric or propane. All mineral rights. Swimming pool has a deep end.
Contact an agent
Home facts
- Year built:1984
- Listing ID #:5158675
- Added:108 day(s) ago
- Updated:January 09, 2026 at 03:11 PM
Rooms and interior
- Bedrooms:4
- Total bathrooms:4
- Full bathrooms:4
- Living area:3,393 sq. ft.
Heating and cooling
- Cooling:Central Air
- Heating:Forced Air
Structure and exterior
- Roof:Fiberglass, Shingle
- Year built:1984
- Building area:3,393 sq. ft.
- Lot area:1.96 Acres
Utilities
- Water:Private, Well
- Sewer:Septic Tank
Finances and disclosures
- Price:$575,000
- Price per sq. ft.:$169.47
- Tax amount:$5,043 (2024)
New listings near 10400 Lincoln Se Street
 $234,900Pending4 beds 3 baths2,084 sq. ft.
$234,900Pending4 beds 3 baths2,084 sq. ft.411 Ranowsky N Court, East Canton, OH 44730
MLS# 5177512Listed by: KELLER WILLIAMS LEGACY GROUP REALTY $99,900Active3 beds 2 baths1,792 sq. ft.
$99,900Active3 beds 2 baths1,792 sq. ft.9859 Mapleton Se Street, East Canton, OH 44730
MLS# 5176348Listed by: RE/MAX EDGE REALTY- Open Sat, 2 to 4pm
 $199,900Active3 beds 1 baths1,378 sq. ft.
$199,900Active3 beds 1 baths1,378 sq. ft.306 Ranowsky N Court, East Canton, OH 44730
MLS# 5175780Listed by: KELLER WILLIAMS LEGACY GROUP REALTY  $239,900Active3 beds 2 baths1,654 sq. ft.
$239,900Active3 beds 2 baths1,654 sq. ft.6290 15th Ne Street, East Canton, OH 44730
MLS# 5174531Listed by: TANNER REAL ESTATE CO. $349,900Active3 beds 3 baths1,768 sq. ft.
$349,900Active3 beds 3 baths1,768 sq. ft.8546 Mapleton Se Street, East Canton, OH 44730
MLS# 5172778Listed by: KELLER WILLIAMS LEGACY GROUP REALTY $214,900Active3 beds 1 baths1,774 sq. ft.
$214,900Active3 beds 1 baths1,774 sq. ft.313 Nassau E Street, East Canton, OH 44730
MLS# 5173411Listed by: KELLER WILLIAMS LEGACY GROUP REALTY $275,000Active3 beds 1 baths1,556 sq. ft.
$275,000Active3 beds 1 baths1,556 sq. ft.3915 Orchardview Se Drive, East Canton, OH 44730
MLS# 5178602Listed by: KELLER WILLIAMS LEGACY GROUP REALTY $169,000Active2 beds 1 baths1,320 sq. ft.
$169,000Active2 beds 1 baths1,320 sq. ft.5392 Walters Ne Street, East Canton, OH 44730
MLS# 5169934Listed by: CAROL GOFF & ASSOCIATES $234,900Pending3 beds 2 baths1,040 sq. ft.
$234,900Pending3 beds 2 baths1,040 sq. ft.5666 Circlevale Se Street, East Canton, OH 44730
MLS# 5167706Listed by: TARTER REALTY $249,900Pending3 beds 2 baths1,708 sq. ft.
$249,900Pending3 beds 2 baths1,708 sq. ft.6969 Georgetown Ne Street, East Canton, OH 44730
MLS# 5163496Listed by: TARTER REALTY
