2090 Newbury Drive, East Cleveland, OH 44112
Local realty services provided by:ERA Real Solutions Realty
Listed by: sophie boehlen, lashawn robinson
Office: premier heights realty llc.
MLS#:5159972
Source:OH_NORMLS
Price summary
- Price:$209,000
- Price per sq. ft.:$91.27
About this home
Welcome to 2090 Newbury Dr, a meticulously maintained 4-bedroom, 2.5-bath colonial in East Cleveland’s coveted Forest Hill neighborhood, bordering Cleveland Heights. This 2,200 sq ft residence (built 1956) sits on a lush 0.33-acre lot, offering timeless charm and modern convenience. The expansive living room, anchored by a decorative fireplace and a wall of east-facing windows, bathes in morning light—perfect for entertaining or quiet afternoons. The formal dining room flows to a covered screened porch, ideal for summer evenings. The eat-in kitchen features granite countertops and ample cabinetry. A first-floor office/den and powder room complete the main level. Upstairs, four generously sized bedrooms that includes a Jack and Jill bath with an additional full bath to complete the second-floor area. The partially finished basement offers flexible living space, a laundry area, and abundant storage.
Steps from Forest Hill Park and minutes from University Circle, Cleveland Clinic, and downtown Cleveland, this East Cleveland gem blends historic elegance with modern livability. Schedule your private tour today!
Contact an agent
Home facts
- Year built:1956
- Listing ID #:5159972
- Added:45 day(s) ago
- Updated:November 21, 2025 at 08:19 AM
Rooms and interior
- Bedrooms:4
- Total bathrooms:3
- Full bathrooms:2
- Half bathrooms:1
- Living area:2,290 sq. ft.
Heating and cooling
- Cooling:Central Air
- Heating:Forced Air
Structure and exterior
- Roof:Asphalt, Fiberglass
- Year built:1956
- Building area:2,290 sq. ft.
- Lot area:0.36 Acres
Utilities
- Water:Public
- Sewer:Public Sewer
Finances and disclosures
- Price:$209,000
- Price per sq. ft.:$91.27
- Tax amount:$3,653 (2024)
New listings near 2090 Newbury Drive
- New
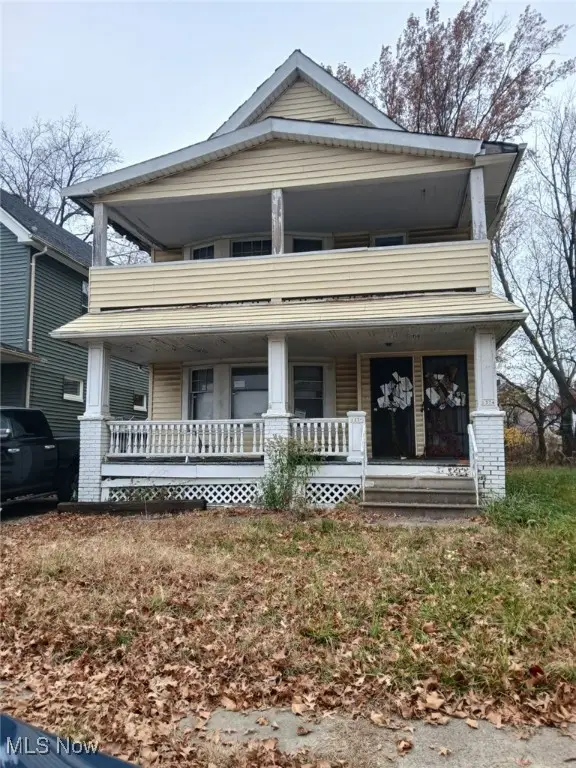 $61,000Active4 beds 2 baths
$61,000Active4 beds 2 baths1374 E 141st Street, East Cleveland, OH 44112
MLS# 5173460Listed by: KELLER WILLIAMS GREATER METROPOLITAN - New
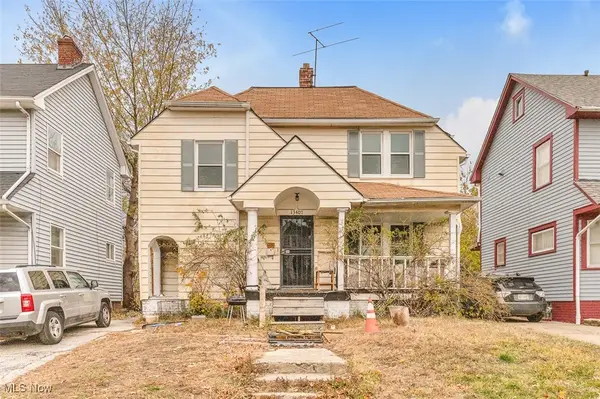 $85,000Active3 beds 1 baths1,348 sq. ft.
$85,000Active3 beds 1 baths1,348 sq. ft.13407 Third Avenue, East Cleveland, OH 44112
MLS# 5172119Listed by: KELLER WILLIAMS GREATER METROPOLITAN - New
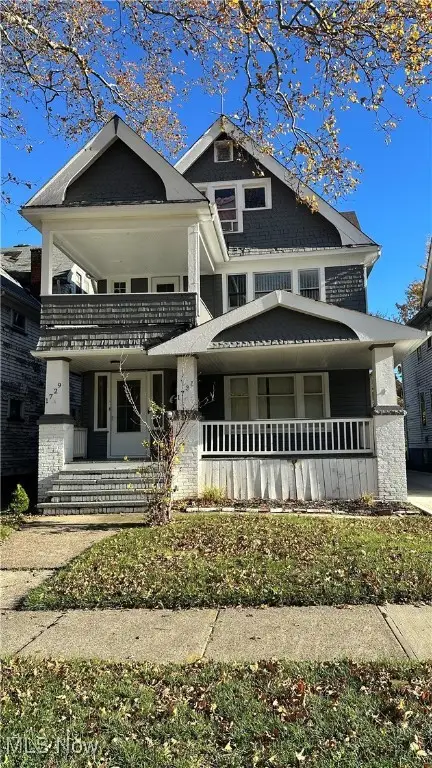 $124,000Active5 beds 3 baths
$124,000Active5 beds 3 baths1731 Taylor Road, East Cleveland, OH 44112
MLS# 5170941Listed by: KELLER WILLIAMS GREATER METROPOLITAN  $69,500Active4 beds 2 baths3,048 sq. ft.
$69,500Active4 beds 2 baths3,048 sq. ft.14725 Elm Avenue, Cleveland, OH 44112
MLS# 5169667Listed by: COLDWELL BANKER SCHMIDT REALTY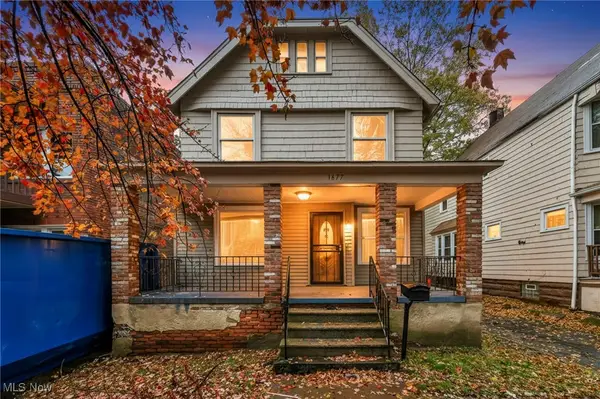 $95,000Pending4 beds 2 baths2,694 sq. ft.
$95,000Pending4 beds 2 baths2,694 sq. ft.1677 Carlyon Road, East Cleveland, OH 44112
MLS# 5167336Listed by: COLDWELL BANKER SCHMIDT REALTY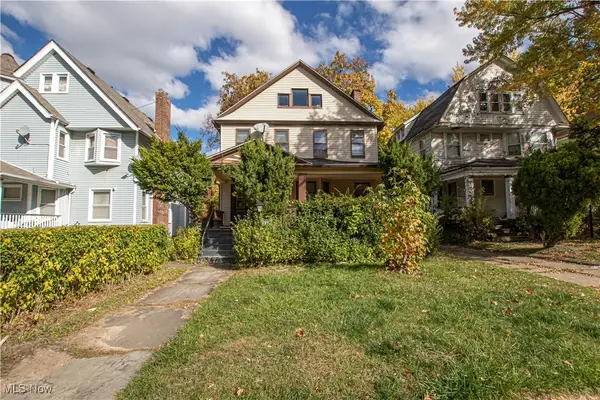 $90,000Active3 beds 1 baths1,930 sq. ft.
$90,000Active3 beds 1 baths1,930 sq. ft.1863 Page Avenue, East Cleveland, OH 44112
MLS# 5169744Listed by: REDFIN REAL ESTATE CORPORATION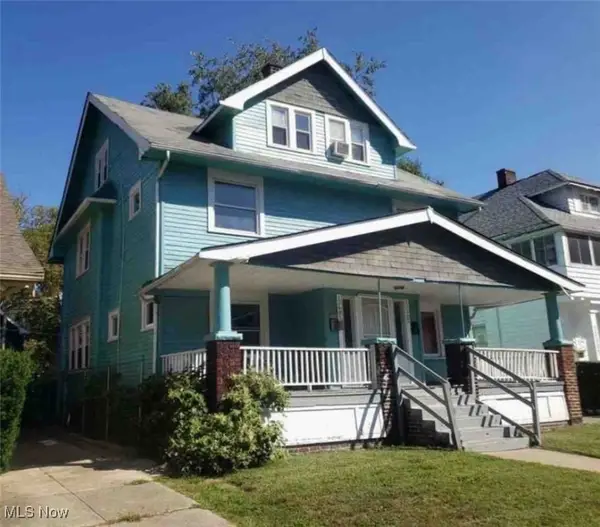 $120,000Pending10 beds 2 baths
$120,000Pending10 beds 2 baths13401 Graham Road, East Cleveland, OH 44112
MLS# 5169677Listed by: MIA BROWN REALTY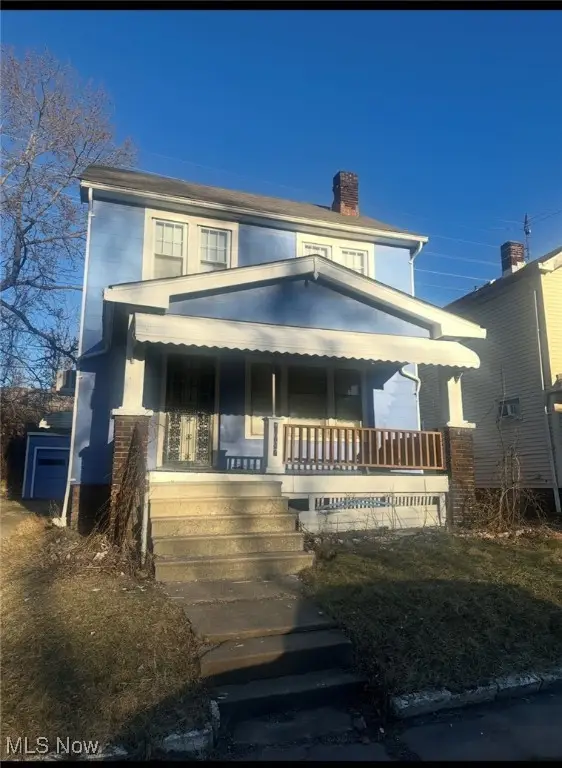 $87,000Pending3 beds 1 baths
$87,000Pending3 beds 1 baths1007 E 131st Street, East Cleveland, OH 44108
MLS# 5169170Listed by: MARKET FIRST REAL ESTATE SERVICES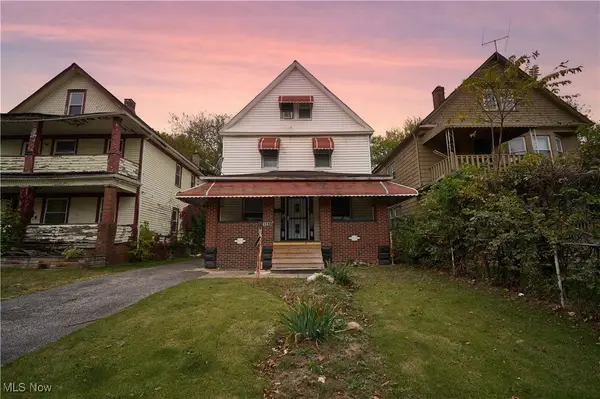 $130,000Active4 beds 2 baths1,470 sq. ft.
$130,000Active4 beds 2 baths1,470 sq. ft.1198 Rozelle Avenue, Cleveland, OH 44112
MLS# 5168918Listed by: KELLER WILLIAMS GREATER METROPOLITAN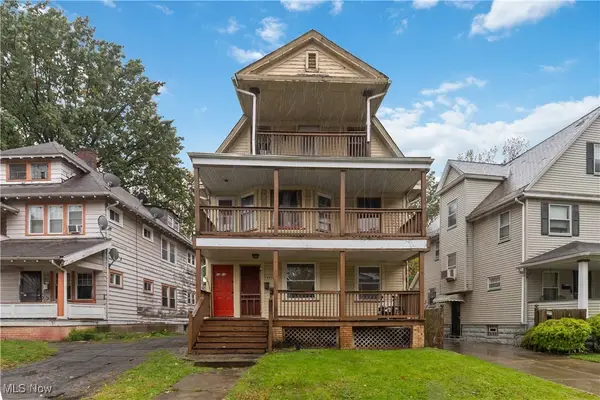 $104,900Pending5 beds 3 baths2,209 sq. ft.
$104,900Pending5 beds 3 baths2,209 sq. ft.14012 Scioto Avenue, East Cleveland, OH 44112
MLS# 5166558Listed by: GENTILE REAL ESTATE LLC
