2186 Mount Vernon Boulevard, East Cleveland, OH 44112
Local realty services provided by:ERA Real Solutions Realty



Listed by:christopher a frederick
Office:coldwell banker schmidt realty
MLS#:5140016
Source:OH_NORMLS
Price summary
- Price:$220,000
- Price per sq. ft.:$48.79
About this home
Exceptional design, quality craftsmanship, true pride of ownership define this beautifully updated 3/4-bedroom, 3 full bath ranch-style home w/full finished basement & bonus 2nd-floor space. Perfectly situated on a large corner lot in a highly sought-after neighborhood, partial brick exterior home boasts an updated dimensional roof, energy-efficient vinyl windows, & fully fenced backyard for privacy & peace of mind—complete w/whole-house Generac generator for piece of mind. Oversized attached garage offers added comfort & convenience. Step inside to discover a thoughtfully designed layout w/modern touches throughout. Gourmet kitchen is a chef's dream, featuring stainless steel appliances, stylish glass tile backsplash, & custom tile flooring. Flowing seamlessly into the dining area & expansive great room, this open-concept layout is highlighted by dramatic luxury vinyl tile floors and a full wall of windows surrounding a striking fireplace, creating a perfect setting for gatherings. Welcoming foyer features marble tile and glass block accents that elevate the home's elegance. Two bedrooms are connected by a luxurious glamour-style bath complete w/4-person jetted tub & private French door entry, while a third split bedroom enjoys access to another full bath—offering flexible living arrangements. A small sunroom w/French doors adds a cozy retreat. Finished basement is an entertainer's dream, featuring a large rec room, full bath, storage space, and endless possibilities for relaxation or entertaining. The second-floor walk-up offers additional temperature-controlled space ideal for a fourth bedroom, studio, or generous storage. A rare find blending charm, space, and upgrades—this is a special home!
Contact an agent
Home facts
- Year built:1956
- Listing Id #:5140016
- Added:22 day(s) ago
- Updated:August 16, 2025 at 07:12 AM
Rooms and interior
- Bedrooms:3
- Total bathrooms:3
- Full bathrooms:3
- Living area:4,509 sq. ft.
Heating and cooling
- Cooling:Central Air
- Heating:Forced Air
Structure and exterior
- Roof:Asphalt
- Year built:1956
- Building area:4,509 sq. ft.
- Lot area:0.3 Acres
Utilities
- Water:Public
- Sewer:Public Sewer
Finances and disclosures
- Price:$220,000
- Price per sq. ft.:$48.79
- Tax amount:$2,418 (2024)
New listings near 2186 Mount Vernon Boulevard
- New
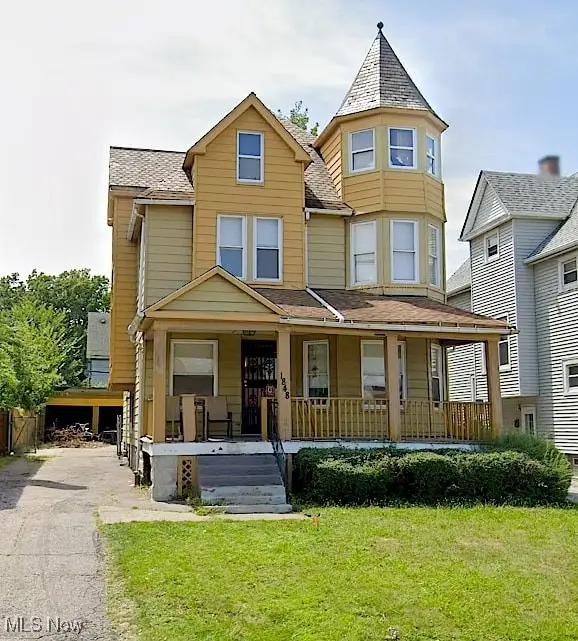 $140,000Active4 beds 2 baths1,894 sq. ft.
$140,000Active4 beds 2 baths1,894 sq. ft.1848 Stanwood Road, East Cleveland, OH 44112
MLS# 5144642Listed by: RED 1 REALTY, LLC - New
 $105,000Active4 beds 2 baths
$105,000Active4 beds 2 baths15720 Hazel Road, East Cleveland, OH 44112
MLS# 5147132Listed by: WAYPOINT REAL ESTATE GROUP, LLC - New
 $90,000Active3 beds 2 baths
$90,000Active3 beds 2 baths15908 Hazel Road, East Cleveland, OH 44112
MLS# 5145754Listed by: RE/MAX TRANSITIONS 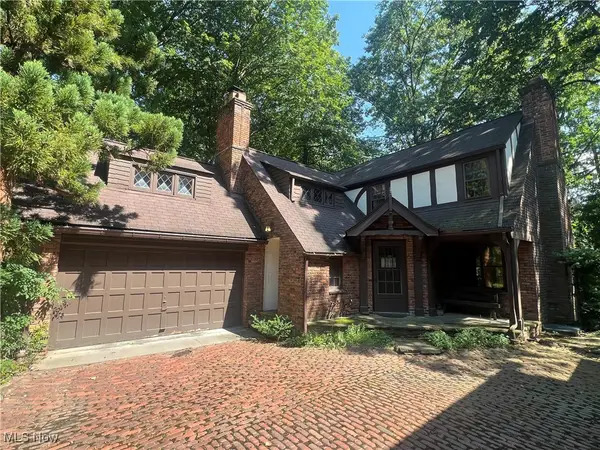 $249,900Active3 beds 3 baths2,546 sq. ft.
$249,900Active3 beds 3 baths2,546 sq. ft.16232 Oakhill Road, East Cleveland, OH 44112
MLS# 5144830Listed by: CENTURY 21 HOMESTAR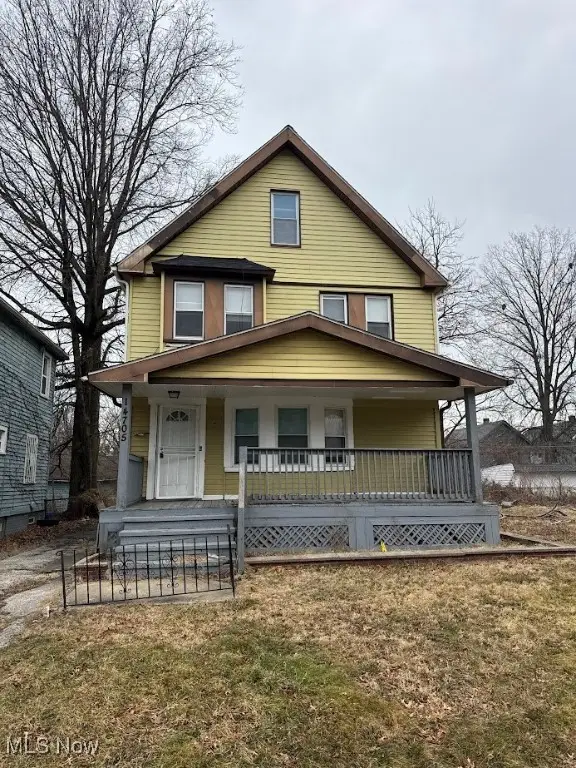 $67,000Active5 beds 2 baths
$67,000Active5 beds 2 baths14705 Alder Avenue, East Cleveland, OH 44112
MLS# 5144452Listed by: KELLER WILLIAMS CITYWIDE $115,000Pending4 beds 2 baths
$115,000Pending4 beds 2 baths1755 Allandale Avenue, East Cleveland, OH 44112
MLS# 5144762Listed by: MCDOWELL HOMES REAL ESTATE SERVICES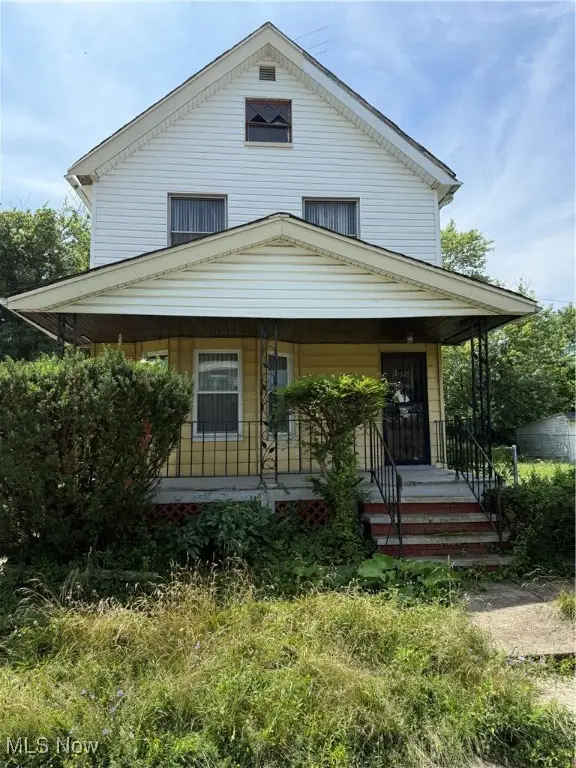 $45,000Active3 beds 1 baths1,118 sq. ft.
$45,000Active3 beds 1 baths1,118 sq. ft.14504 Savannah Avenue, East Cleveland, OH 44112
MLS# 5144176Listed by: RE/MAX ABOVE & BEYOND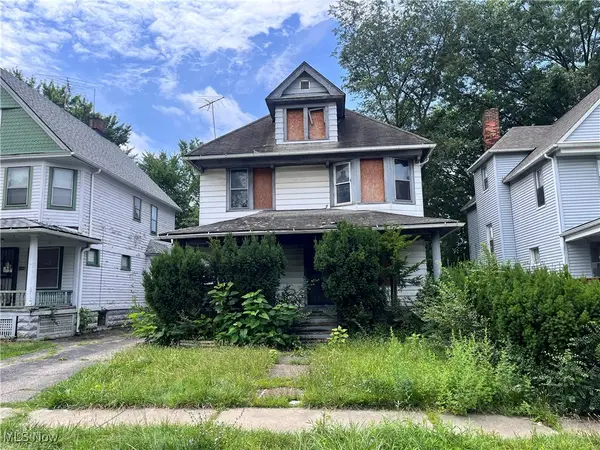 $12,500Active4 beds 1 baths
$12,500Active4 beds 1 baths1656 Carlyon Road, Cleveland, OH 44112
MLS# 5143292Listed by: HOMESMART REAL ESTATE MOMENTUM LLC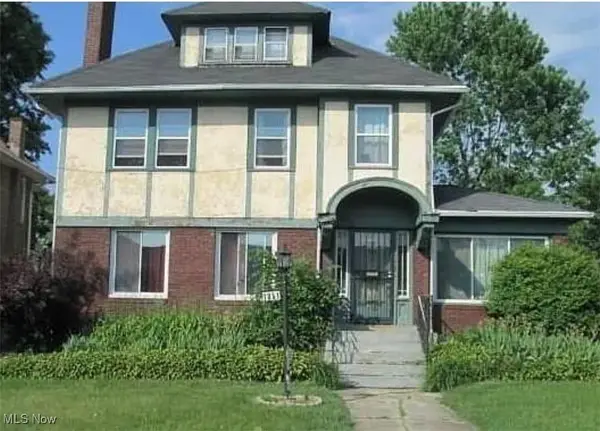 $110,000Active4 beds 3 baths
$110,000Active4 beds 3 baths1851 Sheldon Avenue, East Cleveland, OH 44112
MLS# 5142576Listed by: RE/MAX TRANSITIONS
