1130 Dairy Lane, East Liverpool, OH 43920
Local realty services provided by:ERA Real Solutions Realty
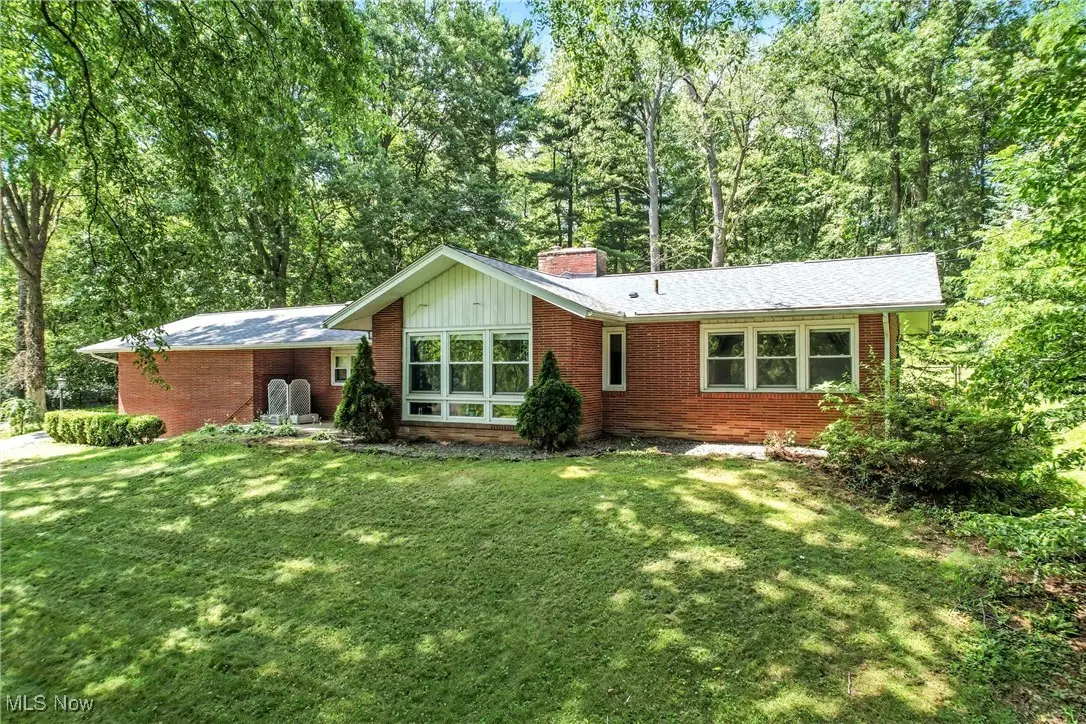

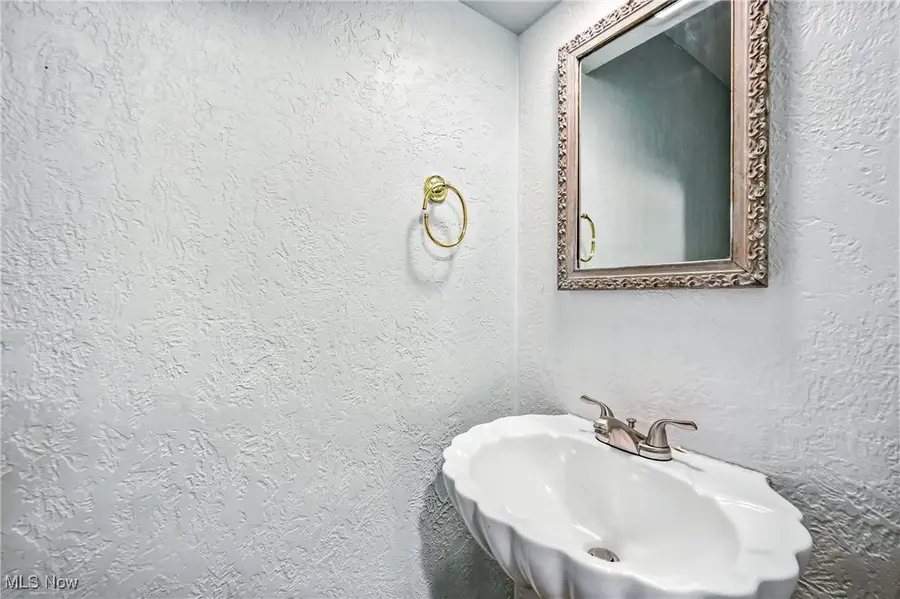
Listed by:serita d diana
Office:berkshire hathaway homeservices stouffer realty
MLS#:5134011
Source:OH_NORMLS
Price summary
- Price:$260,000
- Price per sq. ft.:$142.31
About this home
Home sweet home to almost 2,000 sq ft of single level living in this adorable brick ranch on 1+ acre. Circular driveway with exterior lighting adds curb appeal and a warm welcome. Enter to a spacious foyer that flows into a huge family room with gas fireplace, built-in shelving and tons of natural light. Kitchen and dining area has stainless steel appliances, breakfast bar and large pantry perfect for daily meals and entertaining. Owner is leaving new flooring for the dining area so you can get started on making it your own. Radiant heat throughout (except master bath) and heat pump and central air for summer. Two secondary bedrooms are spacious with lots of closet space but the real showstopper is the huge master suite. Private dressing room and large en suite bath
with main floor laundry and dual vanities for added convenience. Outside is a fenced backyard perfect for pets or play. Enjoy relaxing fires at the fire pit and the kids will love the swing set that's already set up and ready to go! 12x22 shed with 8ft lofts for extra storage and tons of room for gardening or just relaxing.
Recent updates: Roof (2022), Hot Water Tank (2022), Fresh Interior Paint June 2025. Seller offering flooring allowance at closing.
Contact an agent
Home facts
- Year built:1956
- Listing Id #:5134011
- Added:55 day(s) ago
- Updated:August 19, 2025 at 07:17 AM
Rooms and interior
- Bedrooms:3
- Total bathrooms:3
- Full bathrooms:2
- Half bathrooms:1
- Living area:1,827 sq. ft.
Heating and cooling
- Cooling:Central Air
- Heating:Heat Pump, Hot Water, Steam
Structure and exterior
- Year built:1956
- Building area:1,827 sq. ft.
- Lot area:1 Acres
Utilities
- Water:Public
- Sewer:Septic Tank
Finances and disclosures
- Price:$260,000
- Price per sq. ft.:$142.31
- Tax amount:$2,500 (2024)
New listings near 1130 Dairy Lane
- New
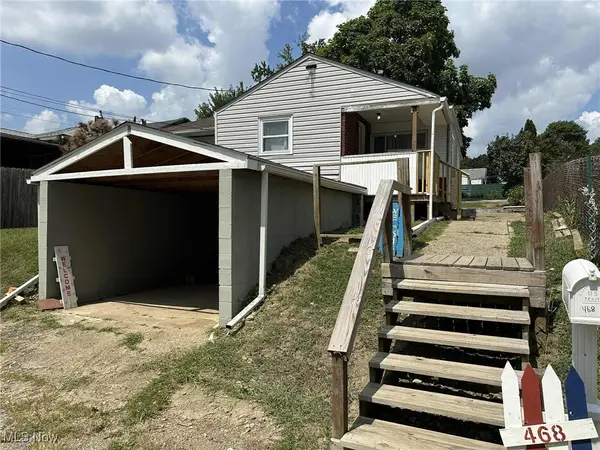 $80,000Active2 beds 1 baths940 sq. ft.
$80,000Active2 beds 1 baths940 sq. ft.468 6th Avenue, East Liverpool, OH 43920
MLS# 5147710Listed by: UNDERWOOD & ASSOCIATES - New
 $70,000Active2 beds 1 baths940 sq. ft.
$70,000Active2 beds 1 baths940 sq. ft.1630 Park Avenue, East Liverpool, OH 43920
MLS# 5147882Listed by: LEE HOSTETTER REAL ESTATE 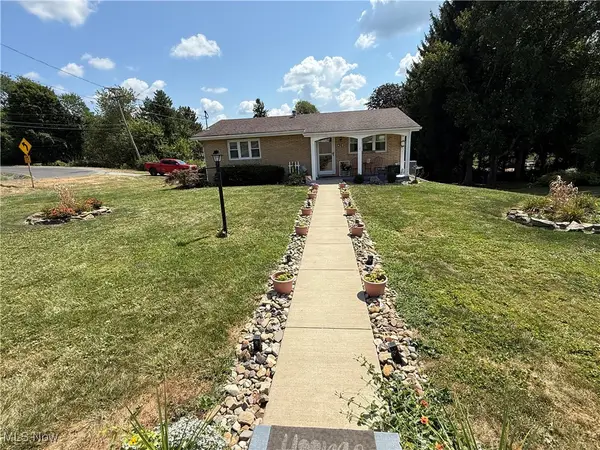 $164,900Pending2 beds 1 baths999 sq. ft.
$164,900Pending2 beds 1 baths999 sq. ft.428 Imperial Drive, East Liverpool, OH 43920
MLS# 5147896Listed by: RYNO REALTY LLC- New
 $75,000Active4 beds 2 baths1,640 sq. ft.
$75,000Active4 beds 2 baths1,640 sq. ft.938 Ambrose Avenue, East Liverpool, OH 43920
MLS# 5147206Listed by: HARDCASTLE REALTY, LLC - New
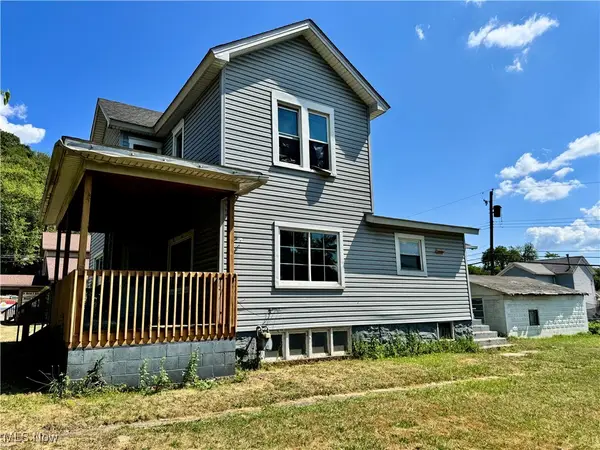 $35,000Active3 beds 1 baths
$35,000Active3 beds 1 baths1090 Pennsylvania Avenue, East Liverpool, OH 43920
MLS# 5147549Listed by: SELLITTI REALTY, LLC - New
 $175,000Active4 beds 2 baths1,680 sq. ft.
$175,000Active4 beds 2 baths1,680 sq. ft.50533 Main Street, East Liverpool, OH 43920
MLS# 5146831Listed by: CENTURY 21 LAKESIDE REALTY - New
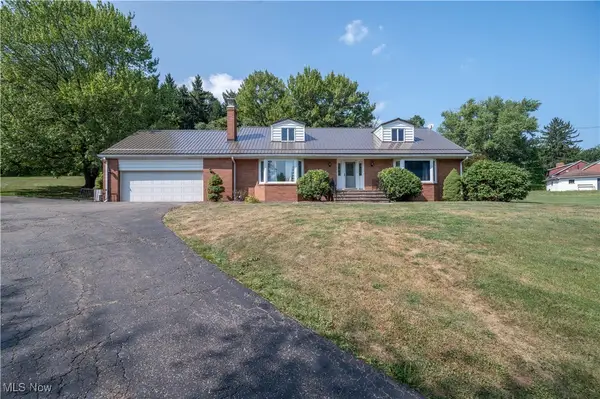 $330,000Active4 beds 3 baths2,580 sq. ft.
$330,000Active4 beds 3 baths2,580 sq. ft.2535 Park Way, Calcutta, OH 43920
MLS# 5145459Listed by: CENTURY 21 LAKESIDE REALTY - New
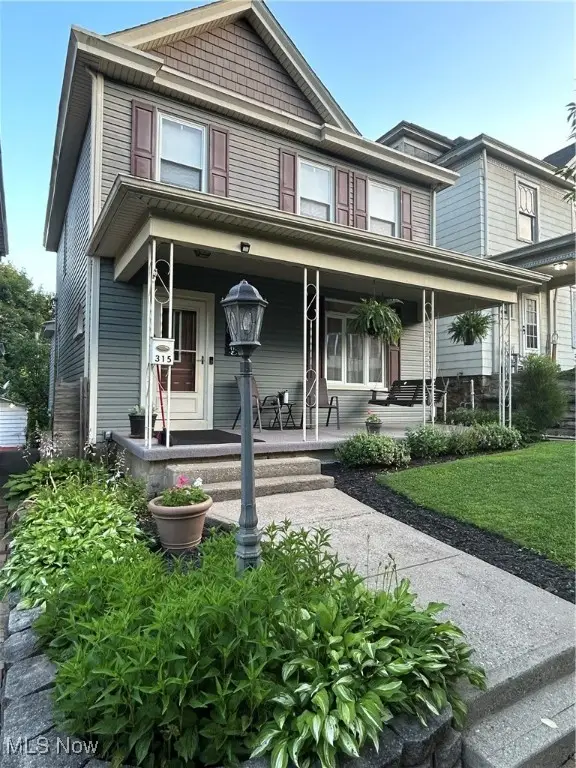 $135,000Active3 beds 1 baths
$135,000Active3 beds 1 baths315 Vine Street, East Liverpool, OH 43920
MLS# 5147107Listed by: WEICHERT REALTORS - WELCOME AGENCY  $225,000Pending2 beds 2 baths1,383 sq. ft.
$225,000Pending2 beds 2 baths1,383 sq. ft.49066 Eagle Drive, East Liverpool, OH 43920
MLS# 5146539Listed by: CEDAR ONE REALTY $97,500Active2 beds 1 baths684 sq. ft.
$97,500Active2 beds 1 baths684 sq. ft.102 Reynolds Street, East Liverpool, OH 43920
MLS# 5146105Listed by: RIVER VALLEY REALTY
