16533 Glenn Street, East Liverpool, OH 43920
Local realty services provided by:ERA Real Solutions Realty


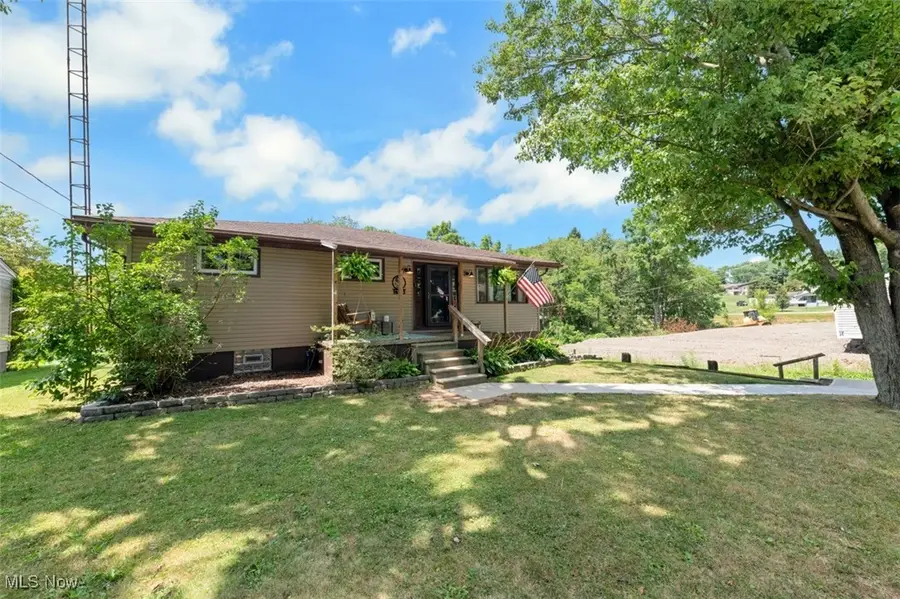
Listed by:ashley l martin
Office:ryno realty llc.
MLS#:5143692
Source:OH_NORMLS
Price summary
- Price:$140,000
- Price per sq. ft.:$79.55
About this home
Welcome to 16533 Glenn St, a spacious 4-bedroom, 2-bath ranch-style home in the heart of Glenmoor—just steps from Glenmoor Superette! With 1,760 sq ft of finished living space and a 1,472 sq ft unfinished walk-out basement, this home offers endless potential. The main level features 2 large living areas, separated by a eat-in kitchen featuring a new dishwasher (2024), Wall Oven (2021), touch-less kitchen faucet, and new light fixtures. This home also features 2 full handicap accessible bathrooms both with large walk-in showers. New vinyl flooring throughout the family room, kitchen, hallway, and laundry area, hardwood floors throughout bedrooms and newly scrubbed carpets in the living room and master bedroom. Enjoy modern conveniences like a Nest thermostat, Bluetooth smart speakers in the bathrooms, and a gas fireplace. The walk-out unfinished basement includes a second kitchen, plumbing for an additional half bath, and access to a built-in 1-car garage—perfect for guests, hobbies, or future expansion. Outdoors, relax on the covered front patio or entertain on the spacious back deck. Additional highlights include a second detached garage, updated AC and Furnace (2021)
Contact an agent
Home facts
- Year built:1961
- Listing Id #:5143692
- Added:17 day(s) ago
- Updated:August 19, 2025 at 07:17 AM
Rooms and interior
- Bedrooms:4
- Total bathrooms:2
- Full bathrooms:2
- Living area:1,760 sq. ft.
Heating and cooling
- Cooling:Central Air
- Heating:Fireplaces, Forced Air
Structure and exterior
- Roof:Asphalt, Fiberglass
- Year built:1961
- Building area:1,760 sq. ft.
- Lot area:0.08 Acres
Utilities
- Water:Public
- Sewer:Public Sewer
Finances and disclosures
- Price:$140,000
- Price per sq. ft.:$79.55
- Tax amount:$1,470 (2022)
New listings near 16533 Glenn Street
- New
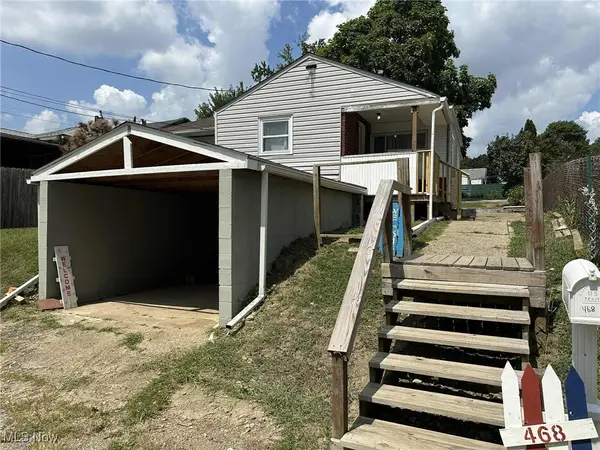 $80,000Active2 beds 1 baths940 sq. ft.
$80,000Active2 beds 1 baths940 sq. ft.468 6th Avenue, East Liverpool, OH 43920
MLS# 5147710Listed by: UNDERWOOD & ASSOCIATES - New
 $70,000Active2 beds 1 baths940 sq. ft.
$70,000Active2 beds 1 baths940 sq. ft.1630 Park Avenue, East Liverpool, OH 43920
MLS# 5147882Listed by: LEE HOSTETTER REAL ESTATE 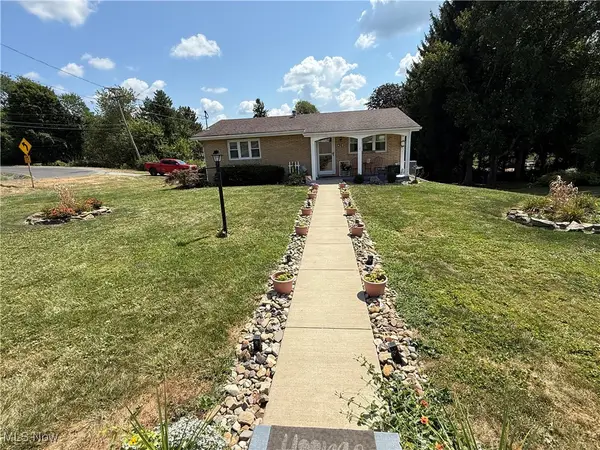 $164,900Pending2 beds 1 baths999 sq. ft.
$164,900Pending2 beds 1 baths999 sq. ft.428 Imperial Drive, East Liverpool, OH 43920
MLS# 5147896Listed by: RYNO REALTY LLC- New
 $75,000Active4 beds 2 baths1,640 sq. ft.
$75,000Active4 beds 2 baths1,640 sq. ft.938 Ambrose Avenue, East Liverpool, OH 43920
MLS# 5147206Listed by: HARDCASTLE REALTY, LLC - New
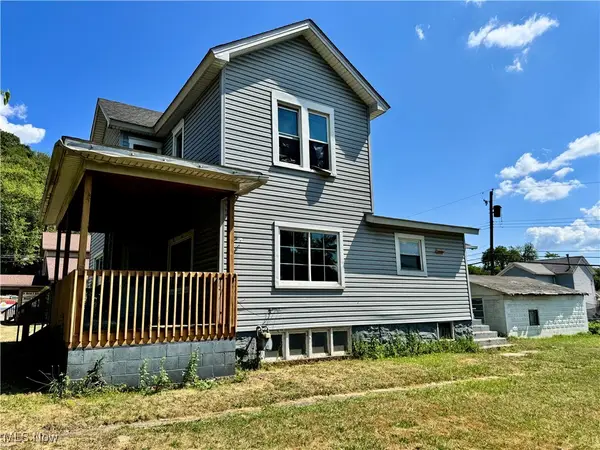 $35,000Active3 beds 1 baths
$35,000Active3 beds 1 baths1090 Pennsylvania Avenue, East Liverpool, OH 43920
MLS# 5147549Listed by: SELLITTI REALTY, LLC - New
 $175,000Active4 beds 2 baths1,680 sq. ft.
$175,000Active4 beds 2 baths1,680 sq. ft.50533 Main Street, East Liverpool, OH 43920
MLS# 5146831Listed by: CENTURY 21 LAKESIDE REALTY - New
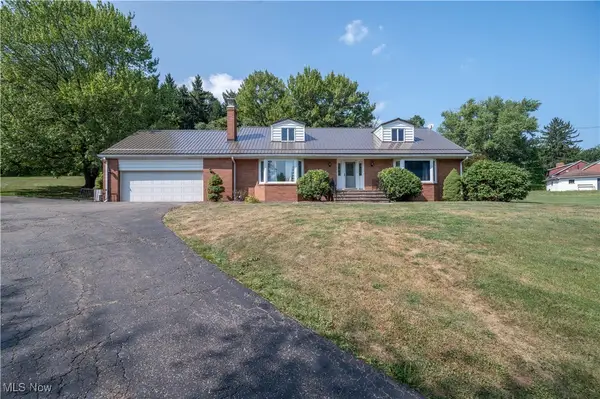 $330,000Active4 beds 3 baths2,580 sq. ft.
$330,000Active4 beds 3 baths2,580 sq. ft.2535 Park Way, Calcutta, OH 43920
MLS# 5145459Listed by: CENTURY 21 LAKESIDE REALTY - New
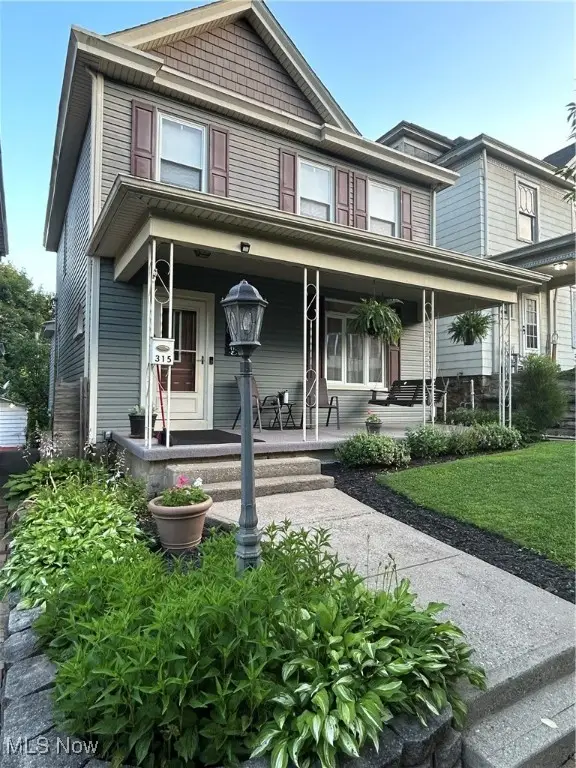 $135,000Active3 beds 1 baths
$135,000Active3 beds 1 baths315 Vine Street, East Liverpool, OH 43920
MLS# 5147107Listed by: WEICHERT REALTORS - WELCOME AGENCY  $225,000Pending2 beds 2 baths1,383 sq. ft.
$225,000Pending2 beds 2 baths1,383 sq. ft.49066 Eagle Drive, East Liverpool, OH 43920
MLS# 5146539Listed by: CEDAR ONE REALTY $97,500Active2 beds 1 baths684 sq. ft.
$97,500Active2 beds 1 baths684 sq. ft.102 Reynolds Street, East Liverpool, OH 43920
MLS# 5146105Listed by: RIVER VALLEY REALTY
