2787 Park Way Way, East Liverpool, OH 43920
Local realty services provided by:ERA Real Solutions Realty
2787 Park Way Way,East Liverpool, OH 43920
$599,000
- 3 Beds
- 3 Baths
- 2,928 sq. ft.
- Single family
- Active
Listed by: tristam griffith
Office: cap rate realty
MLS#:225031529
Source:OH_CBR
Price summary
- Price:$599,000
- Price per sq. ft.:$204.58
About this home
Architectural Gem in East Liverpool, Ohio
Welcome to 2747 Park Way, a rare Mid-Century Modern masterpiece designed by architect James Nessley Porter, a Frank Lloyd Wright disciple who created numerous homes across Ohio, West Virginia, and Pennsylvania during the 1950s and '60s.
This 3-bedroom, 2.5-bath , 2928 Sq Ft residence was commissioned in 1959 and has remained in the same family ever since—making this its first time ever on the market. Thoughtfully positioned on 1.38 acres along a private drive, the home overlooks the East Liverpool Country Club, a picturesque 9-hole course designed by the renowned Willie Park Jr., inducted into the Golfing Hall of Fame in 2012.
Perfectly located, the property is just 45 minutes from Pittsburgh, 3 hours from Columbus, 40 minutes from Youngstown, 1 hour from Wheeling, and 40 minutes from Steubenville.
Membership at the country club is affordable, and the public is welcome to enjoy both dining and golf.
Don't miss this chance to own a piece of architectural history—schedule your private showing today!
Contact an agent
Home facts
- Year built:1959
- Listing ID #:225031529
- Added:182 day(s) ago
- Updated:January 28, 2026 at 06:16 PM
Rooms and interior
- Bedrooms:3
- Total bathrooms:3
- Full bathrooms:2
- Half bathrooms:1
- Living area:2,928 sq. ft.
Structure and exterior
- Year built:1959
- Building area:2,928 sq. ft.
- Lot area:1.39 Acres
Finances and disclosures
- Price:$599,000
- Price per sq. ft.:$204.58
- Tax amount:$2,529
New listings near 2787 Park Way Way
- New
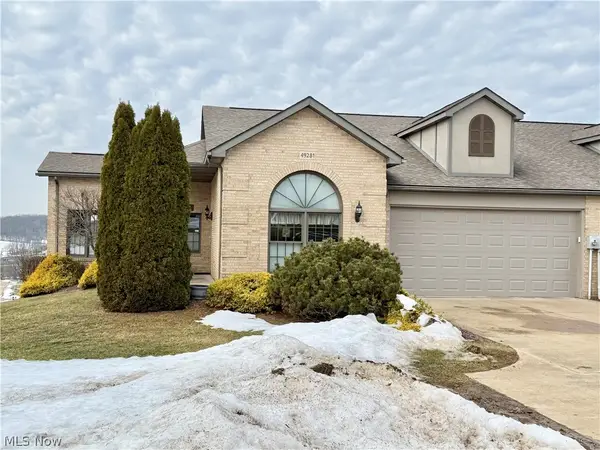 $330,000Active3 beds 3 baths
$330,000Active3 beds 3 baths49281 Eagle Drive, East Liverpool, OH 43920
MLS# 5187694Listed by: CEDAR ONE REALTY - New
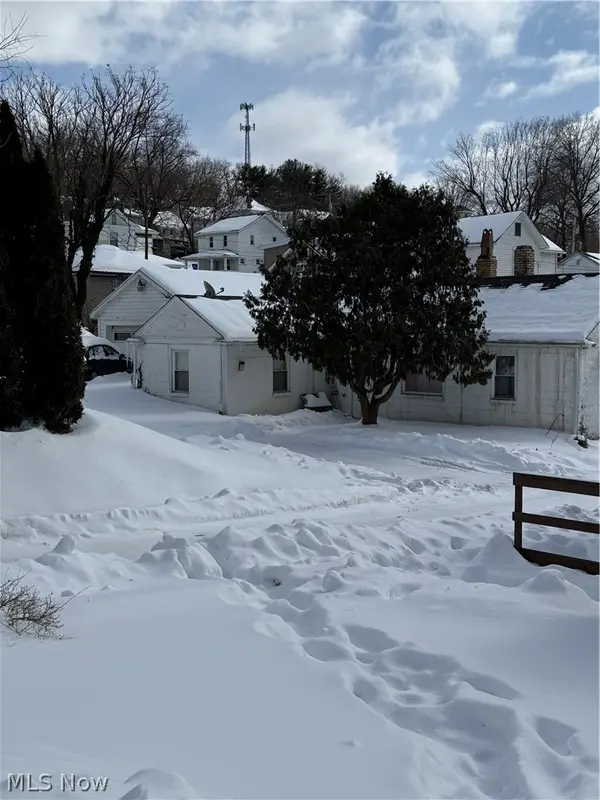 $75,000Active2 beds 1 baths
$75,000Active2 beds 1 baths1313 Riverview Street, East Liverpool, OH 43920
MLS# 5186304Listed by: CLARK CARNEY REALTY GROUP - New
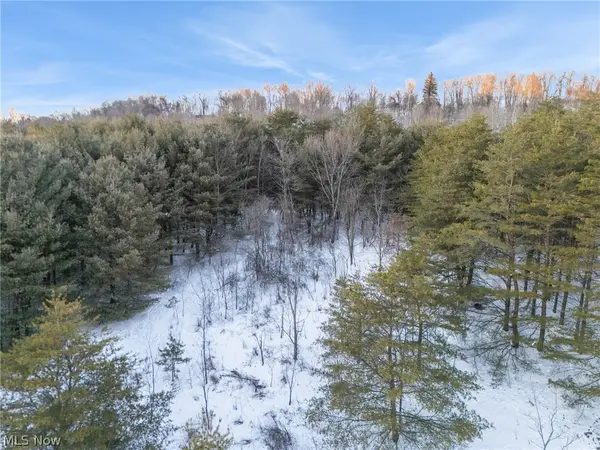 $1Active52 Acres
$1Active52 AcresGrimms Bridge Road, East Liverpool, OH 43920
MLS# 5186018Listed by: COLDWELL BANKER SCHMIDT REALTY 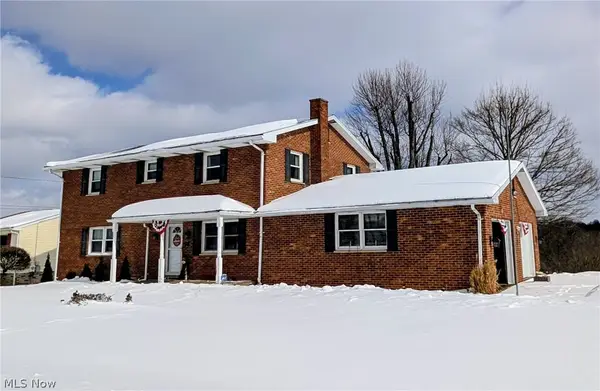 $299,900Active4 beds 3 baths2,240 sq. ft.
$299,900Active4 beds 3 baths2,240 sq. ft.3003 Queensway Street, East Liverpool, OH 43920
MLS# 5185738Listed by: FOREVER HOMES REALTY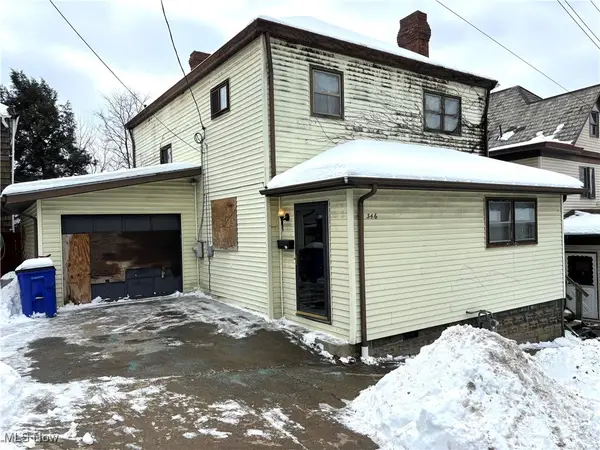 $22,500Active3 beds 1 baths1,536 sq. ft.
$22,500Active3 beds 1 baths1,536 sq. ft.346 E 8th Street, East Liverpool, OH 43920
MLS# 5185035Listed by: CLARK CARNEY REALTY GROUP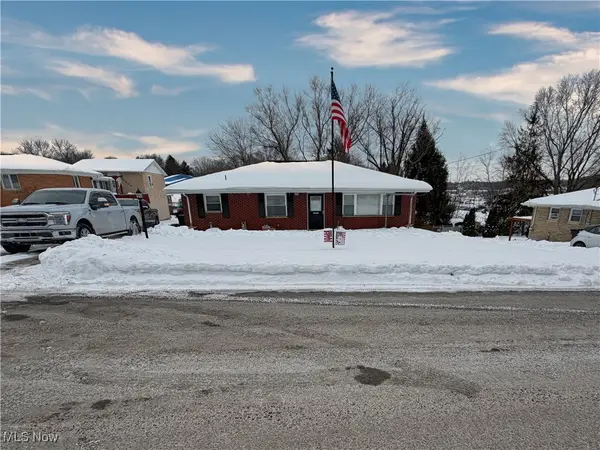 $249,900Active3 beds 2 baths2,054 sq. ft.
$249,900Active3 beds 2 baths2,054 sq. ft.49221 S Meadowbrook Circle, East Liverpool, OH 43920
MLS# 5185203Listed by: UNDERWOOD & ASSOCIATES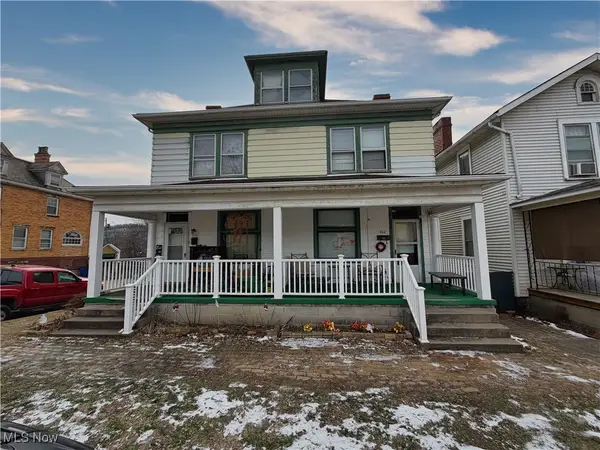 $120,000Active6 beds 3 baths2,965 sq. ft.
$120,000Active6 beds 3 baths2,965 sq. ft.400 & 402 W 4th Street, East Liverpool, OH 43920
MLS# 5183438Listed by: UNDERWOOD & ASSOCIATES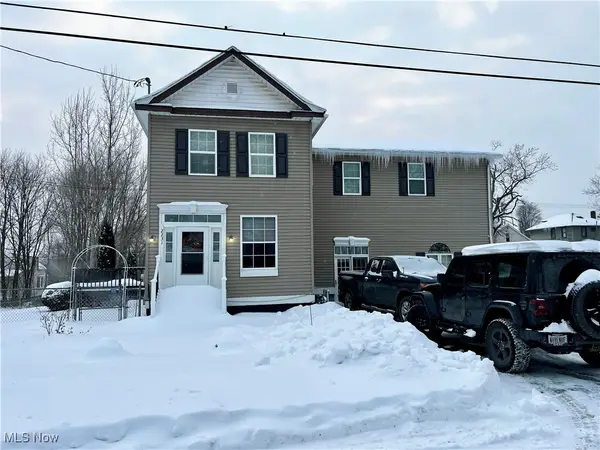 $210,000Active4 beds 3 baths3,200 sq. ft.
$210,000Active4 beds 3 baths3,200 sq. ft.2231 Sherwood Avenue, East Liverpool, OH 43920
MLS# 5183836Listed by: RE/MAX EDGE REALTY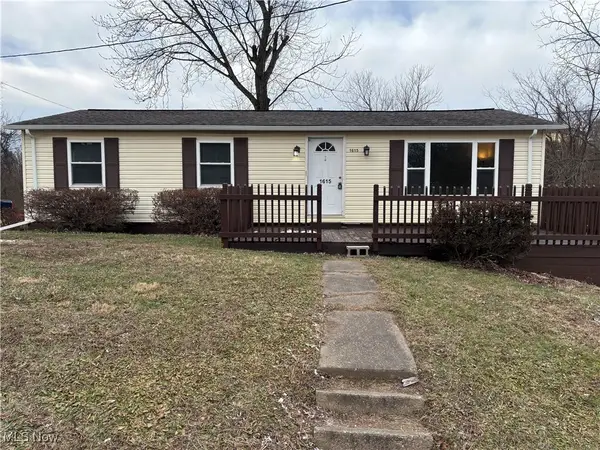 $146,500Active3 beds 1 baths1,012 sq. ft.
$146,500Active3 beds 1 baths1,012 sq. ft.1615 Montrose Avenue, East Liverpool, OH 43920
MLS# 5183445Listed by: HARDCASTLE REALTY, LLC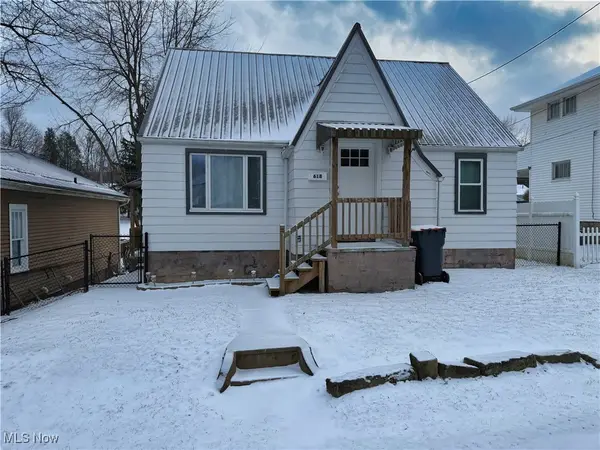 $179,900Active3 beds 2 baths1,156 sq. ft.
$179,900Active3 beds 2 baths1,156 sq. ft.618 Garner Avenue, East Liverpool, OH 43920
MLS# 5182418Listed by: UNDERWOOD & ASSOCIATES

