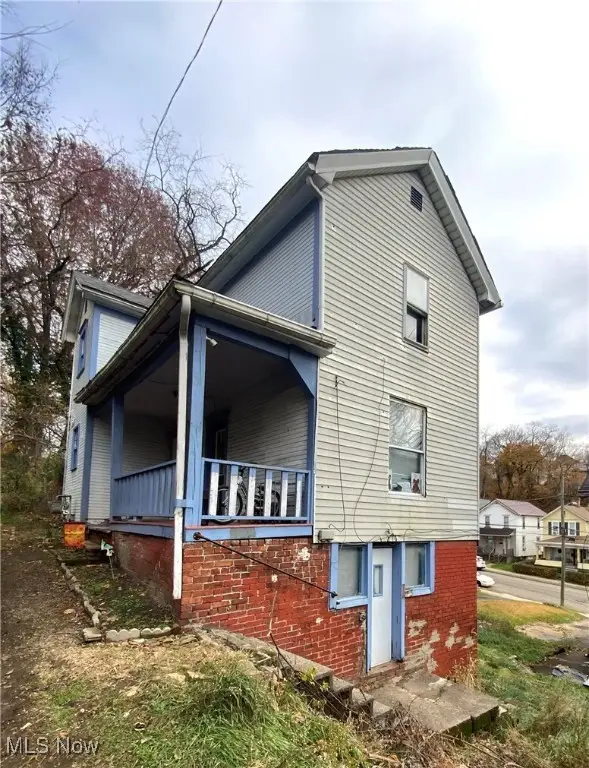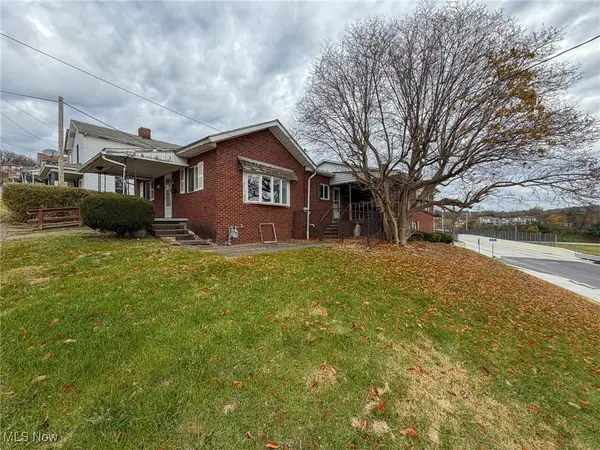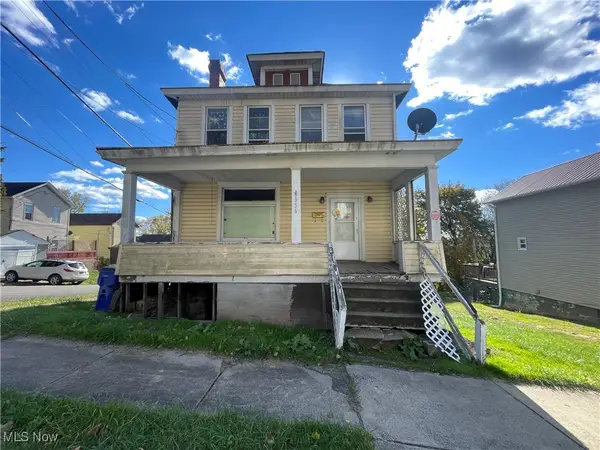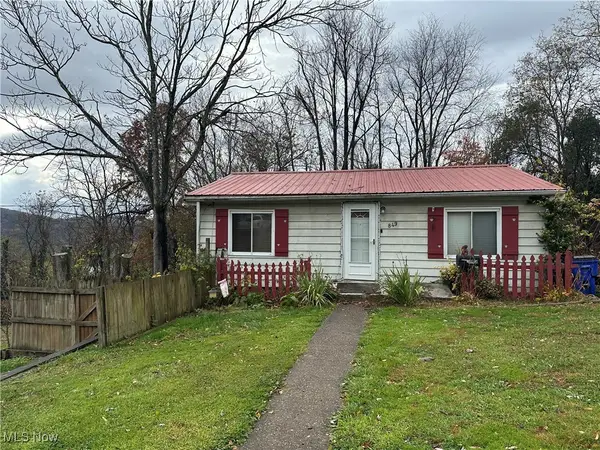46690 Winston Drive, East Liverpool, OH 43920
Local realty services provided by:ERA Real Solutions Realty
Listed by: sharon d tarnovich, william ream
Office: century 21 lakeside realty
MLS#:5162267
Source:OH_NORMLS
Price summary
- Price:$250,000
- Price per sq. ft.:$175.07
About this home
Welcome to this charming two-story vinyl-sided home built in 1996, set on a beautiful 2.28-acre lot in the Beaver Local School District. Enjoy the peaceful setting in a desirable area, conveniently located near Calcutta, local amenities, and major highway routes.
The home features a covered front porch that opens into a welcoming entrance foyer leading to a spacious living room and an eat-in kitchen complete with ceramic tile floors, a refrigerator, abundant cupboard space, and doors leading out to a large 320-square-foot deck overlooking the scenic backyard. A half bath completes the first floor.
Upstairs, you’ll find three bedrooms, including a master suite with double-door his-and-her closets and a private master bath. The other two bedrooms share a full bath, and a laundry closet with washer and dryer hook-ups is conveniently located in the hallway.
The full 13-course block basement is unfinished with a walk-out to the side yard, offering excellent potential for future living space or storage. An attached oversized garage of approximately 832 square feet provides ample room for two cars, tools, or recreational equipment and features a pull-down ladder to a loft area above.
Step outside and take in the beauty of the property — a spacious backyard with a gentle mix of fruit trees and a wooded area at the back, offering privacy, and a peaceful natural backdrop.
With a bit of TLC and your personal touch, this home has wonderful potential to become your dream property — a place where you can truly make it your own. However, the roof is less than 10 years old.
Schedule your tour today! AGENT OWNED. Selling AS-IS.
Contact an agent
Home facts
- Year built:1996
- Listing ID #:5162267
- Added:45 day(s) ago
- Updated:November 21, 2025 at 05:46 AM
Rooms and interior
- Bedrooms:3
- Total bathrooms:3
- Full bathrooms:2
- Half bathrooms:1
- Living area:1,428 sq. ft.
Heating and cooling
- Cooling:Central Air, Window Units
- Heating:Electric
Structure and exterior
- Roof:Asphalt, Fiberglass
- Year built:1996
- Building area:1,428 sq. ft.
- Lot area:2.28 Acres
Utilities
- Water:Public
- Sewer:Septic Tank
Finances and disclosures
- Price:$250,000
- Price per sq. ft.:$175.07
- Tax amount:$2,750 (2024)
New listings near 46690 Winston Drive
- New
 $45,000Active2 beds 1 baths824 sq. ft.
$45,000Active2 beds 1 baths824 sq. ft.809 Bradshaw Avenue #Rear, East Liverpool, OH 43920
MLS# 5173559Listed by: WEICHERT REALTORS - WELCOME AGENCY - New
 $110,000Active3 beds 2 baths2,184 sq. ft.
$110,000Active3 beds 2 baths2,184 sq. ft.906 May Street, East Liverpool, OH 43920
MLS# 5173130Listed by: UNDERWOOD & ASSOCIATES - New
 $280,000Active3 beds 2 baths2,282 sq. ft.
$280,000Active3 beds 2 baths2,282 sq. ft.1181 Lantern Drive, East Liverpool, OH 43920
MLS# 5173009Listed by: VENTURE HOME REAL ESTATE, LLC.  $249,900Pending3 beds 2 baths
$249,900Pending3 beds 2 baths16467 Staunton, East Liverpool, OH 43920
MLS# 5172525Listed by: CEDAR ONE REALTY- New
 $110,000Active2 beds 1 baths896 sq. ft.
$110,000Active2 beds 1 baths896 sq. ft.657 6th Avenue, East Liverpool, OH 43920
MLS# 5172237Listed by: FOREVER HOMES REALTY  $199,000Pending3 beds 2 baths2,608 sq. ft.
$199,000Pending3 beds 2 baths2,608 sq. ft.12014 Sprucevale Road, East Liverpool, OH 43920
MLS# 5172423Listed by: FOREVER HOMES REALTY- New
 $139,500Active3 beds 2 baths1,296 sq. ft.
$139,500Active3 beds 2 baths1,296 sq. ft.46835 Mary Street, East Liverpool, OH 43920
MLS# 5172240Listed by: NEXTHOME GO30 REALTY - New
 $49,990Active3 beds 2 baths1,542 sq. ft.
$49,990Active3 beds 2 baths1,542 sq. ft.956 Bank Street, East Liverpool, OH 43920
MLS# 5172261Listed by: WEICHERT REALTORS - WELCOME AGENCY  $43,000Pending2 beds 1 baths720 sq. ft.
$43,000Pending2 beds 1 baths720 sq. ft.849 Cadmus Street, East Liverpool, OH 43920
MLS# 5170881Listed by: CEDAR ONE REALTY $115,000Pending3 beds 2 baths912 sq. ft.
$115,000Pending3 beds 2 baths912 sq. ft.564 Williams Avenue, East Liverpool, OH 43920
MLS# 5170442Listed by: CEDAR ONE REALTY
