49698 Parkview Drive, East Liverpool, OH 43920
Local realty services provided by:ERA Real Solutions Realty
Listed by: troy chisom
Office: venture home real estate, llc.
MLS#:5174455
Source:OH_NORMLS
Price summary
- Price:$525,000
- Price per sq. ft.:$213.07
About this home
Discover this stunning 4-bedroom, 2.5-bath home offering over 2,400 sq. ft. of finished living space with an additional 1,500 sq. ft. basement ready to be finished (plumbing already roughed in, private entrance, and flue for a wood burner). ? Key Features: • Private & Peaceful Setting: Nestled on 1.25 wooded acres bordering Beaver Creek State Park, enjoy privacy, wildlife, and direct access to horseback riding trails. • Spacious Layout: Large family room with vaulted ceilings, stone wall feature, and Vermont Castings wood/coal burner. Open flow from kitchen to dinette and family areas. • Custom Finishes: Solid cherry and oak trim throughout, 3/4” oak & cherry tongue-and-groove hardwood floors, custom cherry kitchen cabinets with oak & hard maple countertops, and a large island with bar seating. • Primary Suite: Includes a generous 8x16 walk-in closet. • Elegant Design: Solid oak open staircase with custom railing and volutes, plus oak/cherry baseboards and door trims. • Modern Comforts: • New Carrier variable-speed furnace & heat pump (10-year warranty, 6+ years remaining) • Whole-house air conditioning • Radon mitigation system installed • Well water with softener & municipal water tap installed at lot • Trouble-free septic system • Attached 2-car garage with openers • Curved 100 ft. private driveway • Roof updated with new shingles approx. 9–10 years ago This property is the perfect blend of comfort, craftsmanship, and nature—offering a serene lifestyle with modern amenities, just steps from Beaver Creek’s trails.
Contact an agent
Home facts
- Year built:1997
- Listing ID #:5174455
- Added:170 day(s) ago
- Updated:February 10, 2026 at 03:24 PM
Rooms and interior
- Bedrooms:4
- Total bathrooms:3
- Full bathrooms:2
- Half bathrooms:1
- Living area:2,464 sq. ft.
Heating and cooling
- Cooling:Heat Pump
- Heating:Electric, Forced Air, Heat Pump
Structure and exterior
- Roof:Asphalt, Fiberglass
- Year built:1997
- Building area:2,464 sq. ft.
- Lot area:1.25 Acres
Utilities
- Water:Well
- Sewer:Septic Tank
Finances and disclosures
- Price:$525,000
- Price per sq. ft.:$213.07
- Tax amount:$4,000 (2024)
New listings near 49698 Parkview Drive
- New
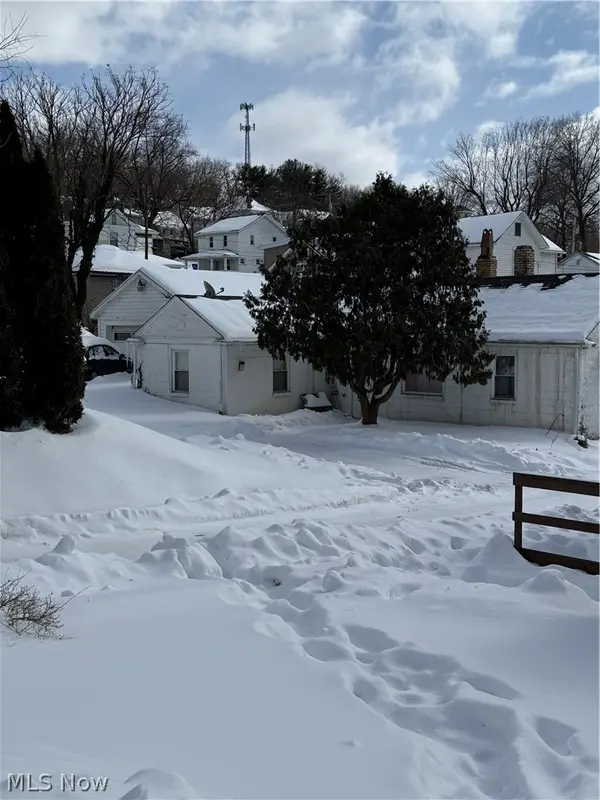 $75,000Active2 beds 1 baths
$75,000Active2 beds 1 baths1313 Riverview Street, East Liverpool, OH 43920
MLS# 5186304Listed by: CLARK CARNEY REALTY GROUP - Open Wed, 12 to 2pmNew
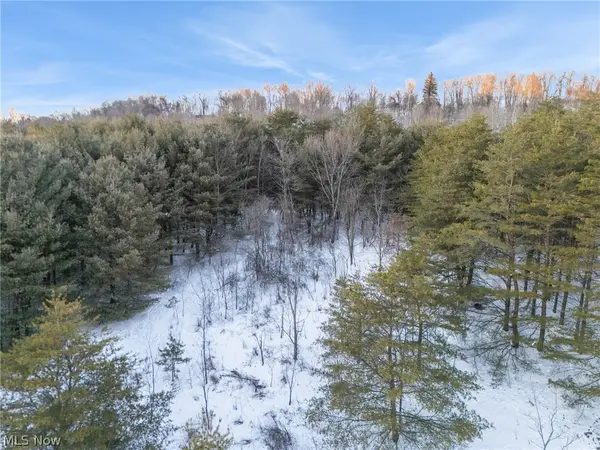 $1Active52 Acres
$1Active52 AcresGrimms Bridge Road, East Liverpool, OH 43920
MLS# 5186018Listed by: COLDWELL BANKER SCHMIDT REALTY - New
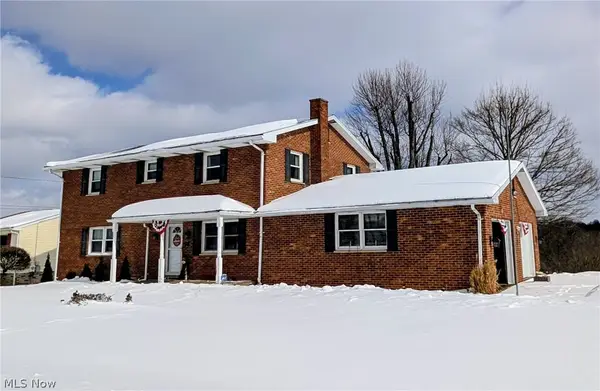 $299,900Active4 beds 3 baths2,240 sq. ft.
$299,900Active4 beds 3 baths2,240 sq. ft.3003 Queensway Street, East Liverpool, OH 43920
MLS# 5185738Listed by: FOREVER HOMES REALTY - New
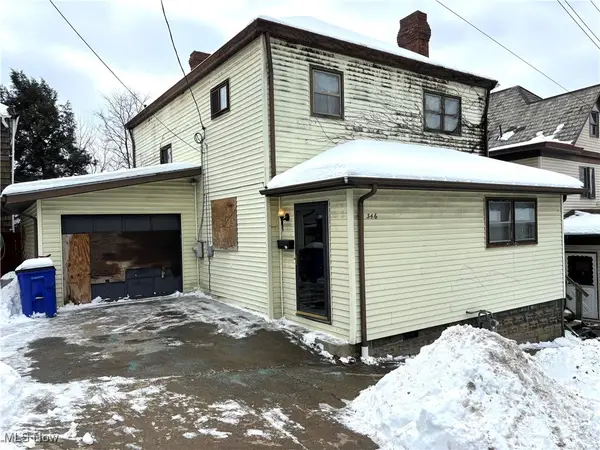 $22,500Active3 beds 1 baths1,536 sq. ft.
$22,500Active3 beds 1 baths1,536 sq. ft.346 E 8th Street, East Liverpool, OH 43920
MLS# 5185035Listed by: CLARK CARNEY REALTY GROUP - New
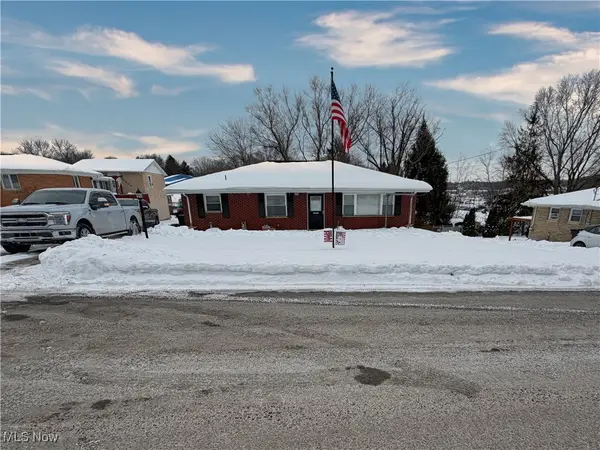 $255,000Active3 beds 2 baths2,054 sq. ft.
$255,000Active3 beds 2 baths2,054 sq. ft.49221 S Meadowbrook Circle, East Liverpool, OH 43920
MLS# 5185203Listed by: UNDERWOOD & ASSOCIATES - New
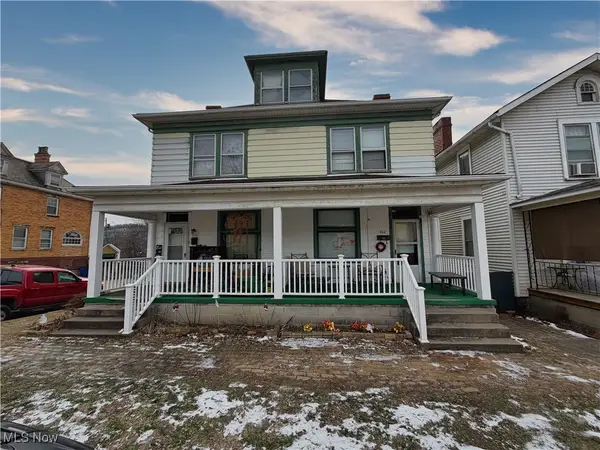 $120,000Active6 beds 3 baths2,965 sq. ft.
$120,000Active6 beds 3 baths2,965 sq. ft.400 & 402 W 4th Street, East Liverpool, OH 43920
MLS# 5183438Listed by: UNDERWOOD & ASSOCIATES 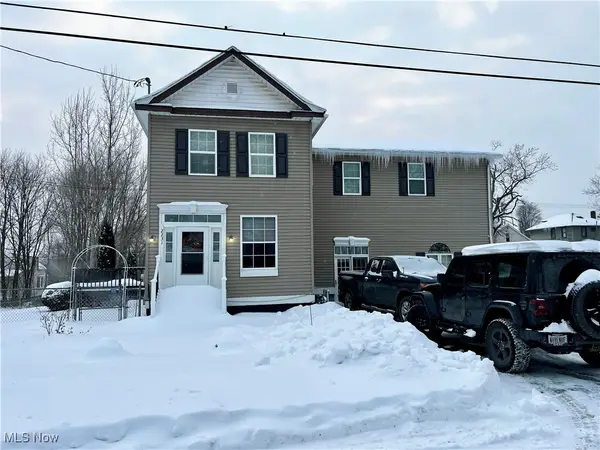 $210,000Active4 beds 3 baths3,200 sq. ft.
$210,000Active4 beds 3 baths3,200 sq. ft.2231 Sherwood Avenue, East Liverpool, OH 43920
MLS# 5183836Listed by: RE/MAX EDGE REALTY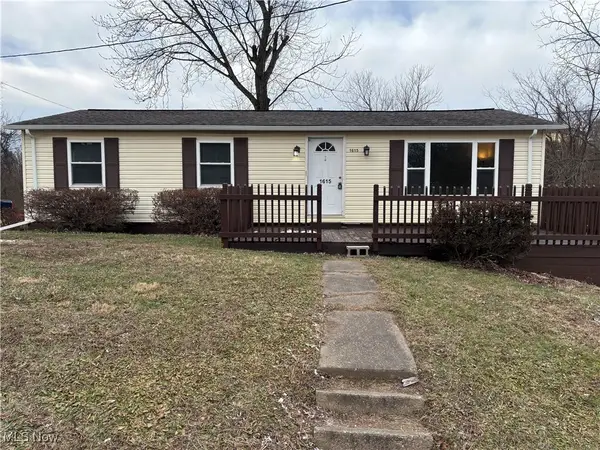 $146,500Active3 beds 1 baths1,012 sq. ft.
$146,500Active3 beds 1 baths1,012 sq. ft.1615 Montrose Avenue, East Liverpool, OH 43920
MLS# 5183445Listed by: HARDCASTLE REALTY, LLC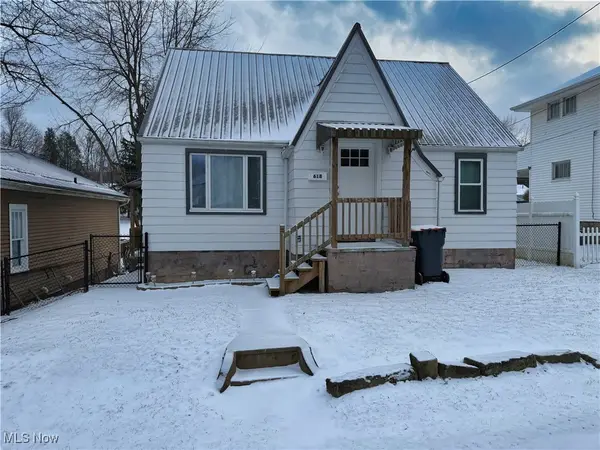 $179,900Active3 beds 2 baths1,156 sq. ft.
$179,900Active3 beds 2 baths1,156 sq. ft.618 Garner Avenue, East Liverpool, OH 43920
MLS# 5182418Listed by: UNDERWOOD & ASSOCIATES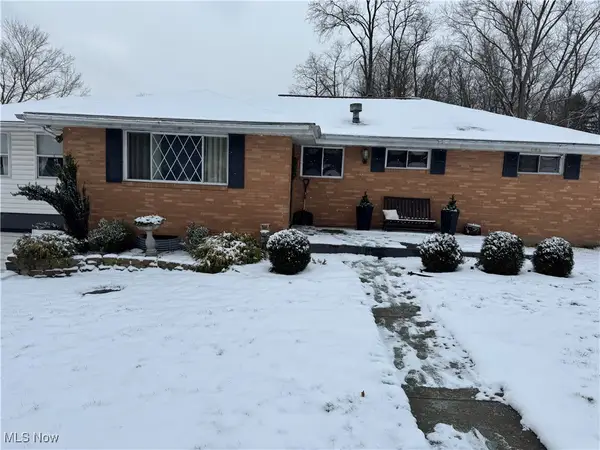 $243,900Active4 beds 2 baths
$243,900Active4 beds 2 baths929 May Road, East Liverpool, OH 43920
MLS# 5182329Listed by: RIVER VALLEY REALTY

