627 Densmore Avenue, East Liverpool, OH 43920
Local realty services provided by:ERA Real Solutions Realty
627 Densmore Avenue,East Liverpool, OH 43920
$130,000
- 3 Beds
- 1 Baths
- 960 sq. ft.
- Single family
- Active
Listed by:ethan rebuck
Office:cutler real estate
MLS#:5160010
Source:OH_NORMLS
Price summary
- Price:$130,000
- Price per sq. ft.:$135.42
About this home
Do not wait on this one, because homes like this do not come around often. This charming 3-bedroom, 1-bath ranch has been exceptionally well cared for and offers a floor plan that flows effortlessly, making everyday living comfortable and convenient. From the moment you arrive, the large covered front porch sets the tone, a welcoming space that is perfect for relaxing or greeting guests. Inside, you will love the bright sunroom, a bonus living space filled with natural light and perfect for enjoying every season. Everyday chores are made easier with the first-floor laundry room, a feature that buyers are sure to appreciate. The property is just the right size, offering a manageable yard with room to enjoy the outdoors, while the attached 2-car garage adds both convenience and storage. With its thoughtful layout, beautiful spaces, and excellent condition, 627 Densmore Avenue is truly move-in ready. Whether you are searching for your first home or looking to downsize, this is a rare find you will not want to miss.
Contact an agent
Home facts
- Year built:1939
- Listing ID #:5160010
- Added:1 day(s) ago
- Updated:September 27, 2025 at 02:20 PM
Rooms and interior
- Bedrooms:3
- Total bathrooms:1
- Full bathrooms:1
- Living area:960 sq. ft.
Heating and cooling
- Cooling:Window Units
- Heating:Forced Air, Gas
Structure and exterior
- Roof:Shingle
- Year built:1939
- Building area:960 sq. ft.
- Lot area:0.08 Acres
Utilities
- Water:Public
- Sewer:Septic Tank
Finances and disclosures
- Price:$130,000
- Price per sq. ft.:$135.42
- Tax amount:$570 (2024)
New listings near 627 Densmore Avenue
- New
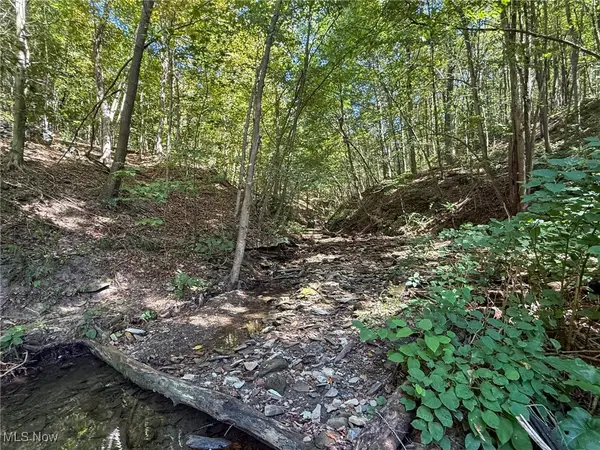 $49,900Active13.53 Acres
$49,900Active13.53 AcresKingsridge Rd, East Liverpool, OH 43920
MLS# 5160123Listed by: KAUFMAN REALTY & AUCTION, LLC. 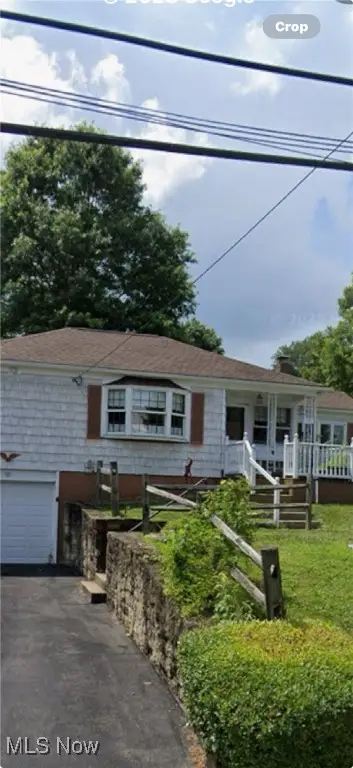 $148,500Pending3 beds 1 baths
$148,500Pending3 beds 1 baths1215 Oakwood, East Liverpool, OH 43920
MLS# 5158609Listed by: CEDAR ONE REALTY- New
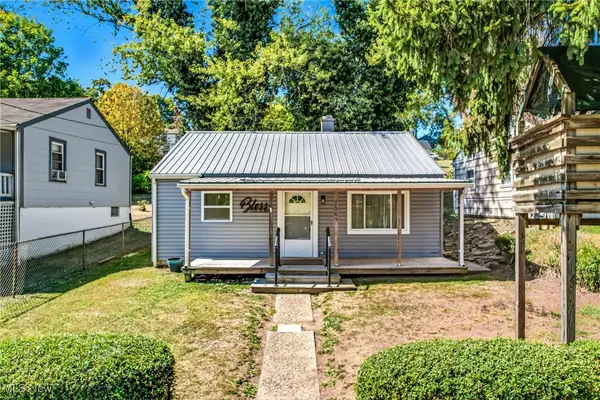 $69,900Active2 beds 1 baths672 sq. ft.
$69,900Active2 beds 1 baths672 sq. ft.1365 Sunnyside Street, East Liverpool, OH 43920
MLS# 5158075Listed by: WEICHERT REALTORS - WELCOME AGENCY - New
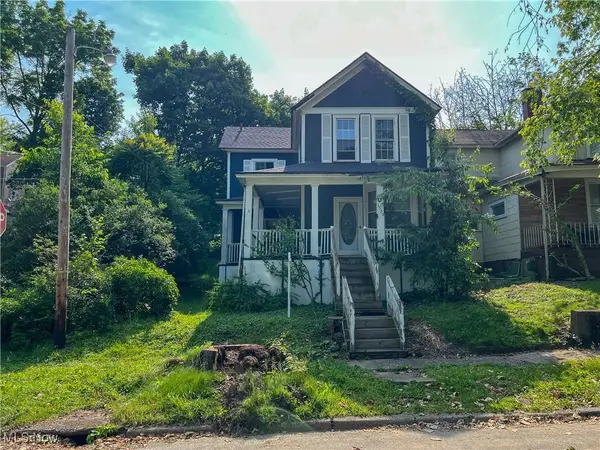 $39,000Active3 beds 2 baths1,190 sq. ft.
$39,000Active3 beds 2 baths1,190 sq. ft.1520 Smithfield Street, East Liverpool, OH 43920
MLS# 5158061Listed by: UNDERWOOD & ASSOCIATES 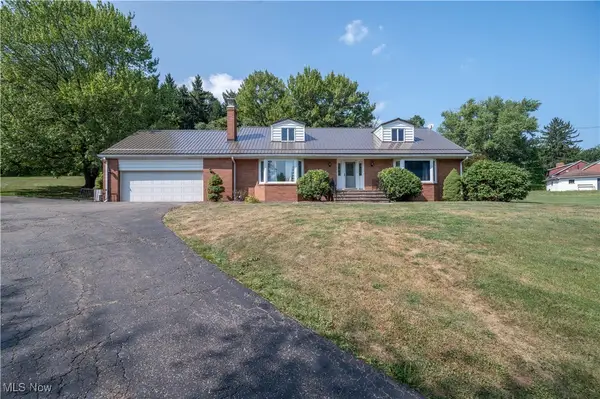 $320,000Active4 beds 3 baths2,580 sq. ft.
$320,000Active4 beds 3 baths2,580 sq. ft.2535 Park Way, East Liverpool, OH 43920
MLS# 5145459Listed by: CENTURY 21 LAKESIDE REALTY- New
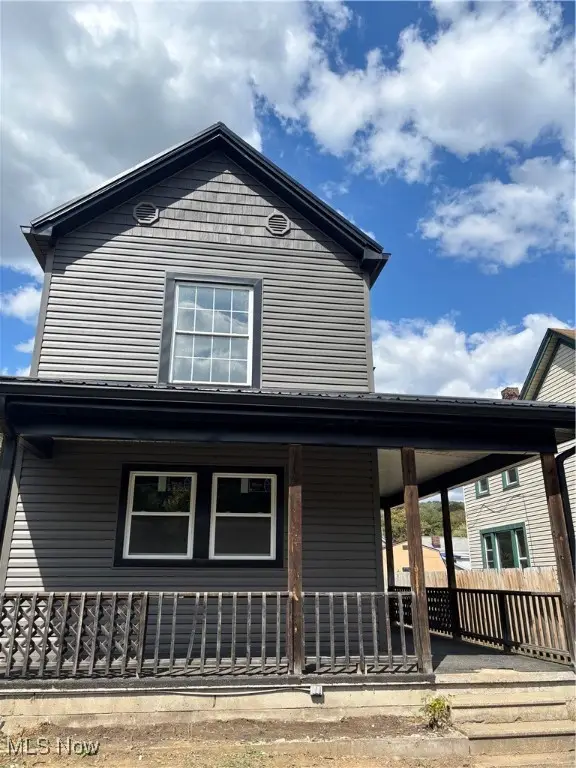 $159,000Active3 beds 1 baths1,632 sq. ft.
$159,000Active3 beds 1 baths1,632 sq. ft.1259 Erie Street, East Liverpool, OH 43920
MLS# 5157232Listed by: VENTURE HOME REAL ESTATE, LLC. 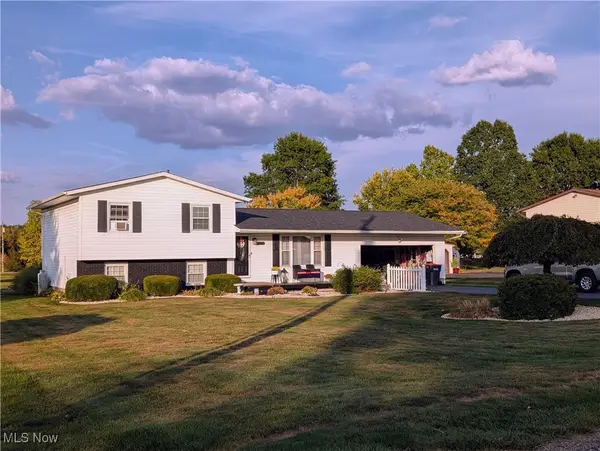 $279,000Pending3 beds 2 baths1,716 sq. ft.
$279,000Pending3 beds 2 baths1,716 sq. ft.46672 Sidehill Road, East Liverpool, OH 43920
MLS# 5157454Listed by: FOREVER HOMES REALTY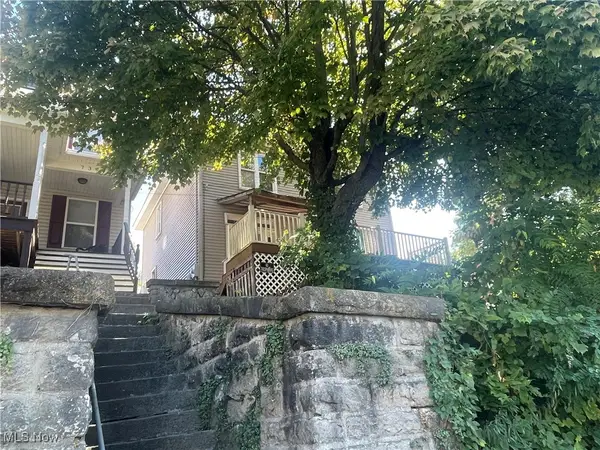 $34,900Active3 beds 1 baths1,560 sq. ft.
$34,900Active3 beds 1 baths1,560 sq. ft.730 Avondale Street, East Liverpool, OH 43920
MLS# 5156478Listed by: WEICHERT REALTORS - WELCOME AGENCY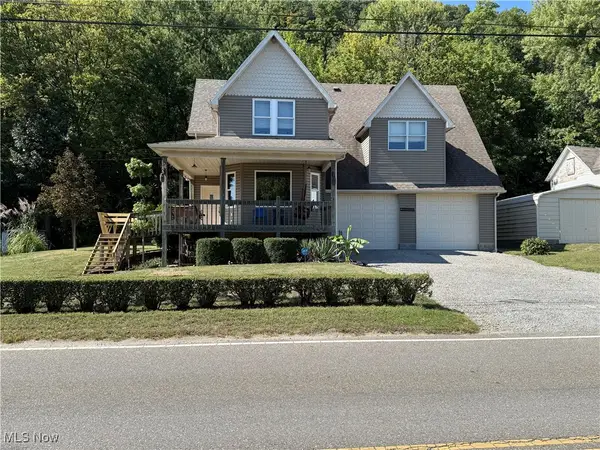 $209,000Pending2 beds 2 baths
$209,000Pending2 beds 2 baths636 River Road, East Liverpool, OH 43920
MLS# 5155311Listed by: CLARK CARNEY REALTY GROUP
