- ERA
- Ohio
- East Liverpool
- 921 Orchard Grove Avenue
921 Orchard Grove Avenue, East Liverpool, OH 43920
Local realty services provided by:ERA Real Solutions Realty
Listed by: caitlin r beaver
Office: hardcastle realty, llc.
MLS#:5169538
Source:OH_NORMLS
Price summary
- Price:$85,000
- Price per sq. ft.:$53.53
About this home
Welcome Home to 921 Orchard Grove. You’ll be welcomed in with an oversized entrance foyer with plenty of closet space and the large wood columns leading the way into the living room! The Living room offers a fireplace (buyer should have inspected),large front window and those beautiful built in book cases are an added bonus! The Dining Room has plenty of built in space to hold all those extra entertainment pieces you’ll need when your family comes for the holidays! The natural light from the large windows will be ever so pleasant on those cold winter mornings! The kitchen is conveniently located next to the carport for those grocery hauls! It features a new sink and Faucet! Upstairs you’ll find a large master bedroom and 2 additional bedrooms each with closets of their own! A large bathroom with extra storage space and access to the attic where the potential is great ! Finish it as a man cave or additional living space if needed! This home offers a carport and a covered front porch area! Plus, the “expensive” stuff is done- the Furnace, HWT, Interior Electric Panel and Exterior Electric Line and meter have been replaced as of 09/2025! You won’t want to miss out on this home so call today!
Contact an agent
Home facts
- Year built:1904
- Listing ID #:5169538
- Added:98 day(s) ago
- Updated:February 10, 2026 at 03:24 PM
Rooms and interior
- Bedrooms:3
- Total bathrooms:1
- Full bathrooms:1
- Living area:1,588 sq. ft.
Heating and cooling
- Heating:Forced Air, Gas
Structure and exterior
- Roof:Asphalt, Fiberglass
- Year built:1904
- Building area:1,588 sq. ft.
- Lot area:0.18 Acres
Utilities
- Water:Public
- Sewer:Public Sewer
Finances and disclosures
- Price:$85,000
- Price per sq. ft.:$53.53
- Tax amount:$700 (2024)
New listings near 921 Orchard Grove Avenue
- New
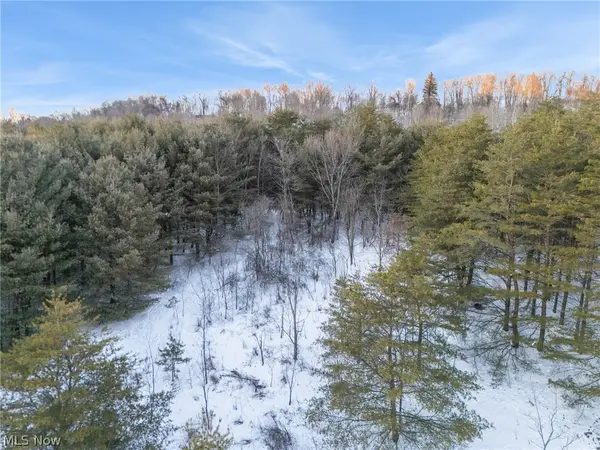 $1Active52 Acres
$1Active52 AcresGrimms Bridge Road, East Liverpool, OH 43920
MLS# 5186018Listed by: COLDWELL BANKER SCHMIDT REALTY - New
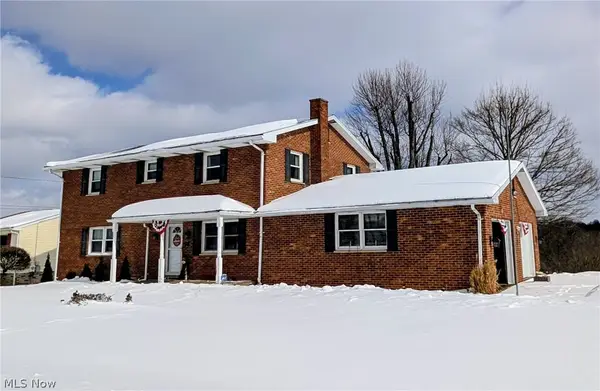 $299,900Active4 beds 3 baths2,240 sq. ft.
$299,900Active4 beds 3 baths2,240 sq. ft.3003 Queensway Street, East Liverpool, OH 43920
MLS# 5185738Listed by: FOREVER HOMES REALTY - New
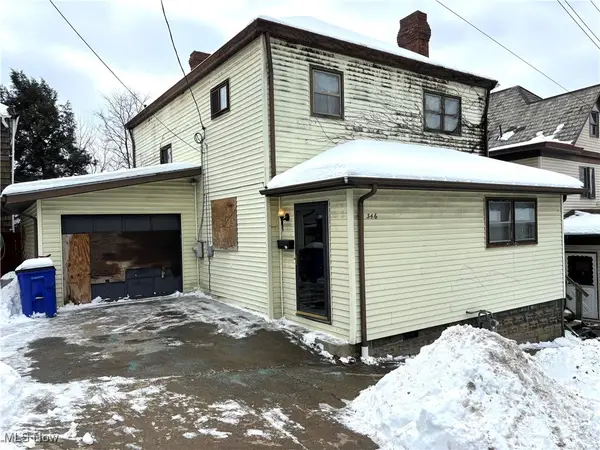 $22,500Active3 beds 1 baths1,536 sq. ft.
$22,500Active3 beds 1 baths1,536 sq. ft.346 E 8th Street, East Liverpool, OH 43920
MLS# 5185035Listed by: CLARK CARNEY REALTY GROUP - New
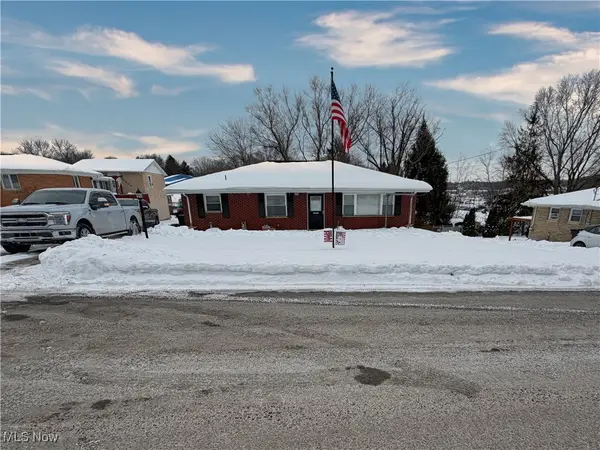 $255,000Active3 beds 2 baths2,054 sq. ft.
$255,000Active3 beds 2 baths2,054 sq. ft.49221 S Meadowbrook Circle, East Liverpool, OH 43920
MLS# 5185203Listed by: UNDERWOOD & ASSOCIATES - New
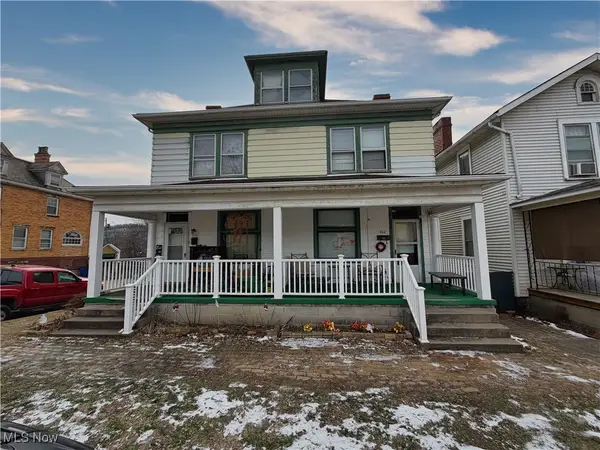 $120,000Active6 beds 3 baths2,965 sq. ft.
$120,000Active6 beds 3 baths2,965 sq. ft.400 & 402 W 4th Street, East Liverpool, OH 43920
MLS# 5183438Listed by: UNDERWOOD & ASSOCIATES 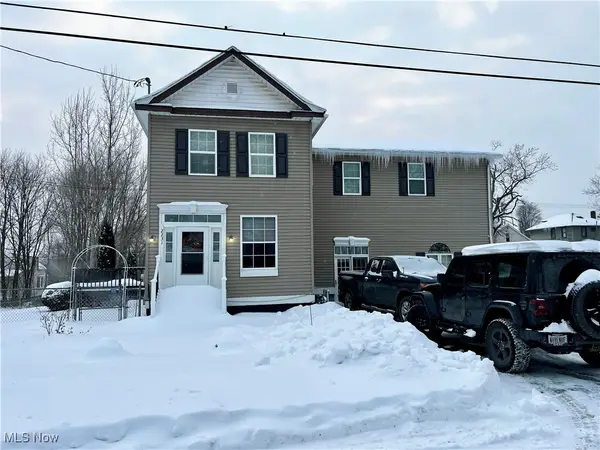 $210,000Active4 beds 3 baths3,200 sq. ft.
$210,000Active4 beds 3 baths3,200 sq. ft.2231 Sherwood Avenue, East Liverpool, OH 43920
MLS# 5183836Listed by: RE/MAX EDGE REALTY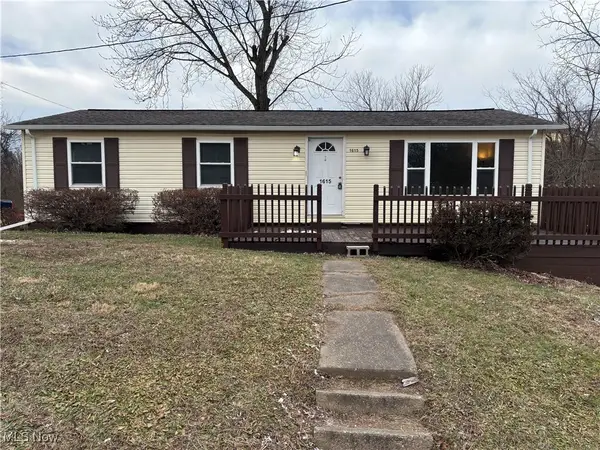 $146,500Active3 beds 1 baths1,012 sq. ft.
$146,500Active3 beds 1 baths1,012 sq. ft.1615 Montrose Avenue, East Liverpool, OH 43920
MLS# 5183445Listed by: HARDCASTLE REALTY, LLC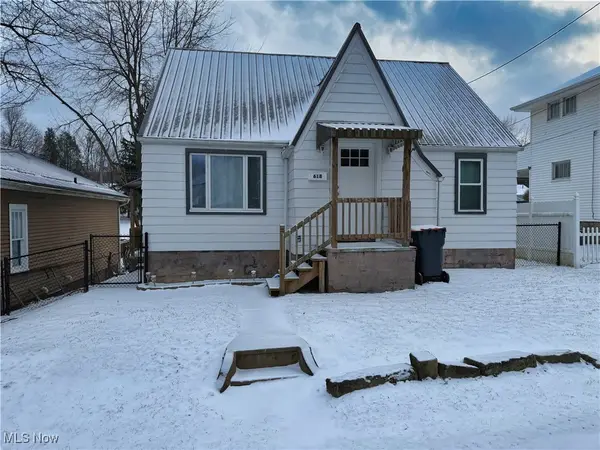 $179,900Active3 beds 2 baths1,156 sq. ft.
$179,900Active3 beds 2 baths1,156 sq. ft.618 Garner Avenue, East Liverpool, OH 43920
MLS# 5182418Listed by: UNDERWOOD & ASSOCIATES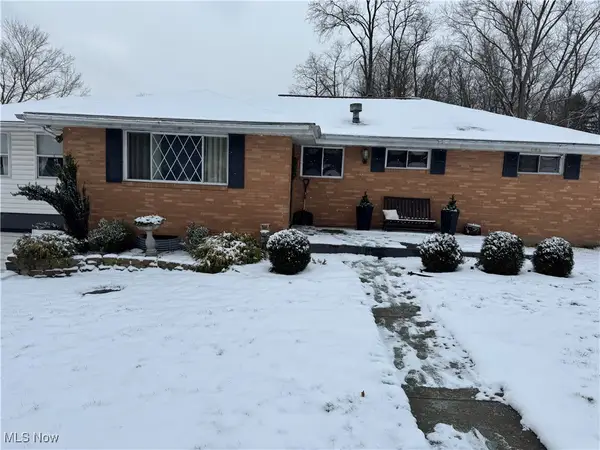 $243,900Active4 beds 2 baths
$243,900Active4 beds 2 baths929 May Road, East Liverpool, OH 43920
MLS# 5182329Listed by: RIVER VALLEY REALTY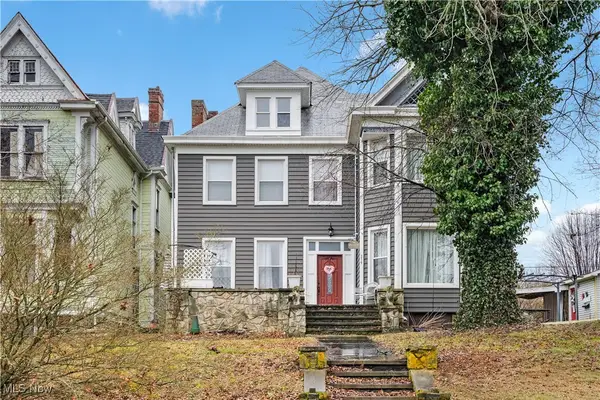 $198,000Active4 beds 2 baths3,140 sq. ft.
$198,000Active4 beds 2 baths3,140 sq. ft.219 Pennsylvania Avenue, East Liverpool, OH 43920
MLS# 5181354Listed by: CENTURY 21 LAKESIDE REALTY

