115 Concord Drive, East Palestine, OH 44413
Local realty services provided by:ERA Real Solutions Realty
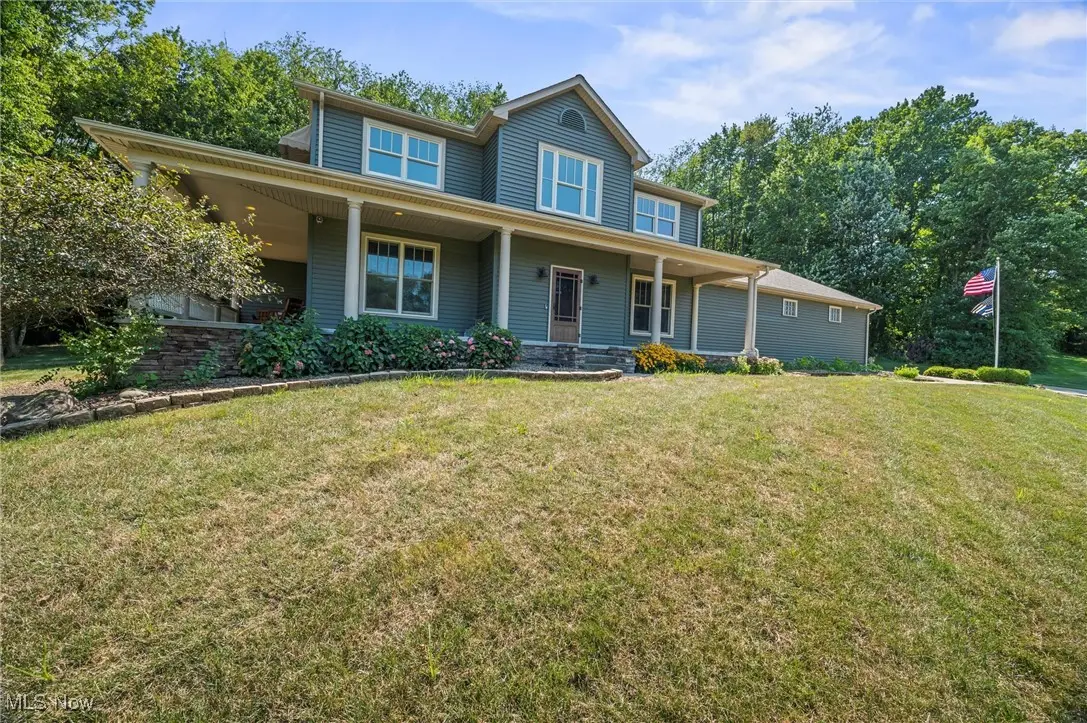
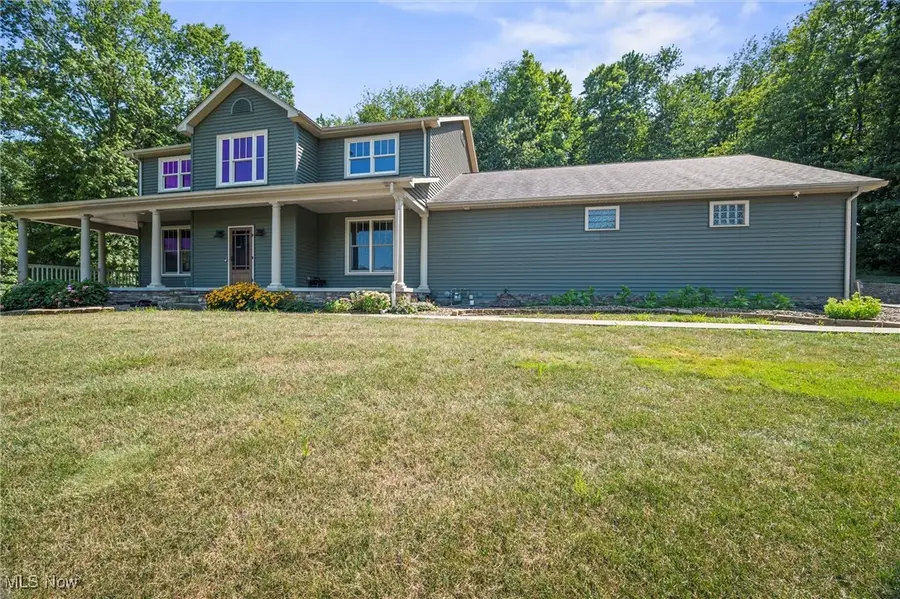
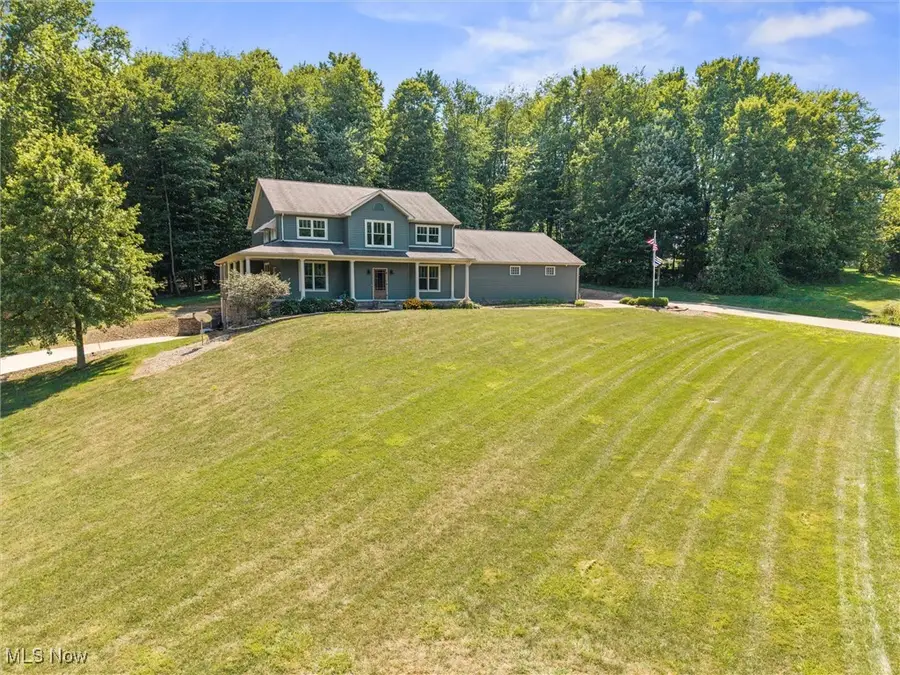
Listed by:raymond griggy
Office:keller williams chervenic rlty
MLS#:5145155
Source:OH_NORMLS
Price summary
- Price:$499,000
- Price per sq. ft.:$191.63
About this home
Engineered to Impress – Custom-Built Home with Reinforced Design, Luxury Finishes & Total Peace of Mind
Prepare to be amazed — this masterfully built home offers unmatched durability, security, and craftsmanship you won’t find in today’s builds — especially at this price.
Built to Last:
Dual 4-inch drain tile systems and 4 feet of gravel surround the foundation.
Two reinforced storm/security rooms with rebar and concrete offer protection from severe weather or emergencies.
Walk-out basement with separate driveway access.
Whole-house generator ensures power and comfort, no matter the weather.
Superior Construction:
12x10 floor joists, spaced 12" on center.
2x6 framing on all interior and exterior walls.
Siding rated for 200 mph winds.
Extra block courses raise basement ceiling height.
Chair lift provides easy access between levels.
Efficiency & Comfort:
Radiant boiler heating warms the home and garage (maintained at 50°F year-round).
Wheelchair-accessible first-floor layout.
High-end Andersen windows with EV coating for energy efficiency and comfort.
Custom Kitchen & Elegant Finishes:
Stunning custom kitchen with two sinks, including one in the island — perfect for meal prep and easy cleanup.
Solid oak floors, trim, doors, and window casings throughout — no veneers here.
Soaring 10-foot ceilings enhance the spacious feel of every room.
Extras That Impress:
Oversized 36x30 heated garage with space for vehicles, tools, or a workshop.
Tranquil 700-gallon custom waterfall, audible throughout the home when windows are open — your personal retreat.
Dedicated light switch for Christmas lights, making seasonal decorating effortless.
All of this sits on a beautifully maintained property, blending thoughtful engineering with timeless design and everyday comfort. You simply can’t build this home for the list price.
Call today to schedule your private showing — this rare gem won’t last long!
Contact an agent
Home facts
- Year built:2015
- Listing Id #:5145155
- Added:11 day(s) ago
- Updated:August 12, 2025 at 07:18 AM
Rooms and interior
- Bedrooms:3
- Total bathrooms:4
- Full bathrooms:3
- Half bathrooms:1
- Living area:2,604 sq. ft.
Heating and cooling
- Cooling:Central Air
- Heating:Baseboard, Gas, Hot Water, Steam
Structure and exterior
- Roof:Asphalt, Fiberglass
- Year built:2015
- Building area:2,604 sq. ft.
- Lot area:2.94 Acres
Utilities
- Water:Public
- Sewer:Public Sewer
Finances and disclosures
- Price:$499,000
- Price per sq. ft.:$191.63
- Tax amount:$4,790 (2024)
New listings near 115 Concord Drive
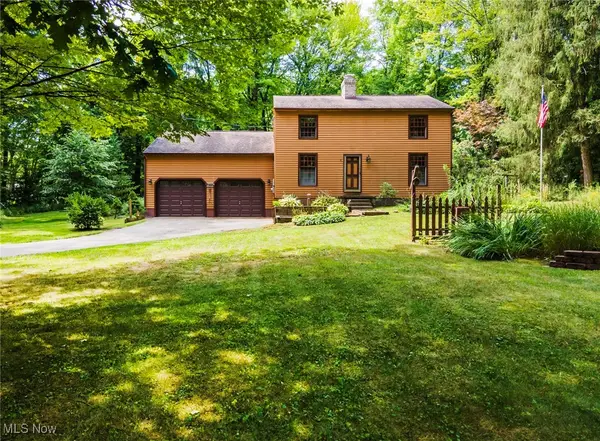 $265,000Pending3 beds 2 baths
$265,000Pending3 beds 2 baths49321 England Drive, East Palestine, OH 44413
MLS# 5145245Listed by: CLARK CARNEY REALTY GROUP- New
 $179,000Active2 beds 1 baths1,304 sq. ft.
$179,000Active2 beds 1 baths1,304 sq. ft.365 Lyons Avenue, East Palestine, OH 44413
MLS# 5146081Listed by: LEE HOSTETTER REAL ESTATE - New
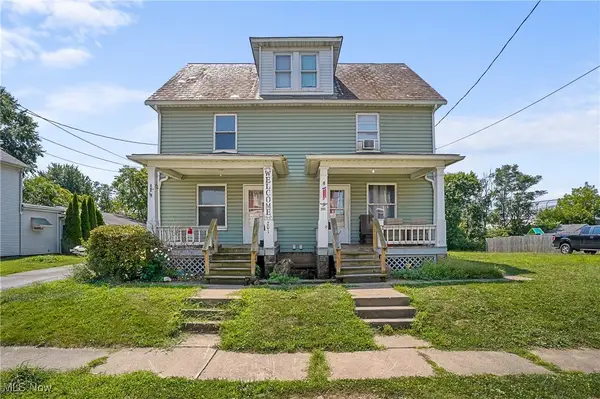 $139,900Active6 beds 2 baths1,924 sq. ft.
$139,900Active6 beds 2 baths1,924 sq. ft.201-203 W Clark Street, East Palestine, OH 44413
MLS# 5146542Listed by: KELLER WILLIAMS CHERVENIC RLTY - New
 $139,900Active6 beds 2 baths1,924 sq. ft.
$139,900Active6 beds 2 baths1,924 sq. ft.201-203 W Clark Street, East Palestine, OH 44413
MLS# 5146572Listed by: KELLER WILLIAMS CHERVENIC RLTY 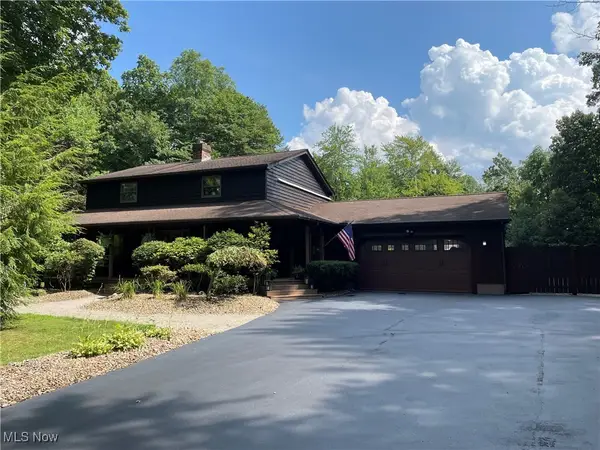 $395,000Pending4 beds 2 baths2,614 sq. ft.
$395,000Pending4 beds 2 baths2,614 sq. ft.49367 England Drive, East Palestine, OH 44413
MLS# 5143418Listed by: CLARK CARNEY REALTY GROUP $227,000Active5 beds 2 baths
$227,000Active5 beds 2 baths199 Garfield Avenue, East Palestine, OH 44413
MLS# 5141989Listed by: HARDCASTLE REALTY, LLC $115,000Pending2 beds 2 baths1,008 sq. ft.
$115,000Pending2 beds 2 baths1,008 sq. ft.420 E North Avenue, East Palestine, OH 44413
MLS# 5140583Listed by: CENTURY 21 LAKESIDE REALTY $120,000Pending3 beds 1 baths1,344 sq. ft.
$120,000Pending3 beds 1 baths1,344 sq. ft.274 Alice Street, East Palestine, OH 44413
MLS# 5140783Listed by: RE/MAX EDGE REALTY $110,900Pending3 beds 1 baths1,232 sq. ft.
$110,900Pending3 beds 1 baths1,232 sq. ft.442 East Street, East Palestine, OH 44413
MLS# 5138791Listed by: HARDCASTLE REALTY, LLC
