135 Hillside Drive, East Palestine, OH 44413
Local realty services provided by:ERA Real Solutions Realty
Listed by: tibitha a matheney
Office: century 21 lakeside realty
MLS#:5170377
Source:OH_NORMLS
Price summary
- Price:$400,000
- Price per sq. ft.:$278.75
About this home
A Gorgeous Ranch with a walk out lower level is currently being built in Leslie Run Estates! Should be available for move in estimated March -April 2026! Not your ordinary build, this custom ranch will offer elevated finishes and quality. The exterior will offer concrete drive, walk and backyard patio and grading and yard package. Will also have a upper level deck with stairs that lead to the lower patio and backyard. ProVia Vinyl Siding in the color Linen with a Stone Skirt with beige garage door and trim! The shingles will be Owens Corning Duration Shingles in Driftwood. The Aspect ProVia Windows are beige vinyl and the front door is stunning medium oak wood finish. Inside will be wood look LVT Flooring, neutral paint tones with beige trim, cream walls and beige interior doors. Open great room with access to the dinette and kitchen! The dinette has slider doors to the upper level deck. The kitchen cabinets will be tan wood slim shaker style with matching island cabinets and warm quartz countertops. First floor laundry access in the kitchen as well. The carpeted first floor bedroom offers soft carpeting, neutral paint tones, walk in closet, great natural light and modern ceiling fan. Guest full bath with tub shower combo. Matching counter and cabinets to the kitchen. Champagne bronze plumbing finishes and lighting! Step into the amazing lower level walk out. This will be your private living oasis! The lower level is designed with your privacy in mind! The primary suite is located in Comprehensive pre-completion walk thru and orientation before closing. All Builder included features and warranties can be provided upon request..FULL WALK OUT
PATIO off the sliders from the walk out family room and a deck off the great room with stairs leading to the backyard and patio belowFULL WALK OUT
PATIO off the sliders from the walk out family room and a deck off the great room with stairs leading to the backyard and patio below.
Contact an agent
Home facts
- Year built:2026
- Listing ID #:5170377
- Added:95 day(s) ago
- Updated:February 10, 2026 at 03:24 PM
Rooms and interior
- Bedrooms:2
- Total bathrooms:2
- Full bathrooms:2
- Living area:1,435 sq. ft.
Heating and cooling
- Cooling:Central Air
- Heating:Forced Air, Gas
Structure and exterior
- Roof:Asphalt, Fiberglass
- Year built:2026
- Building area:1,435 sq. ft.
- Lot area:0.37 Acres
Utilities
- Water:Public
- Sewer:Public Sewer
Finances and disclosures
- Price:$400,000
- Price per sq. ft.:$278.75
New listings near 135 Hillside Drive
- Open Sat, 3 to 5pm
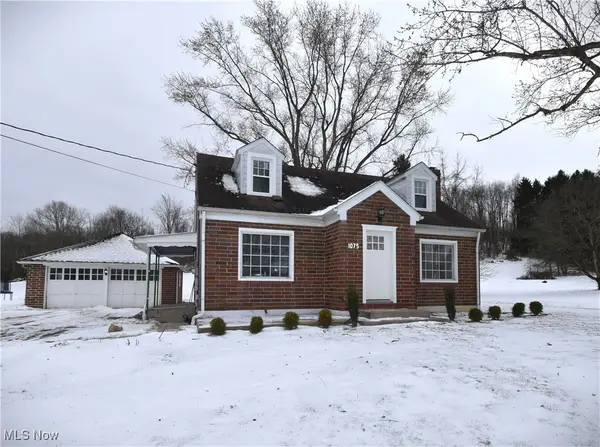 $229,900Active3 beds 1 baths1,454 sq. ft.
$229,900Active3 beds 1 baths1,454 sq. ft.1075 Bacon Avenue, East Palestine, OH 44413
MLS# 5182957Listed by: CENTURY 21 LAKESIDE REALTY  $114,900Active2 beds 2 baths1,024 sq. ft.
$114,900Active2 beds 2 baths1,024 sq. ft.207 East North Avenue, East Palestine, OH 44413
MLS# 5180749Listed by: CENTURY 21 LAKESIDE REALTY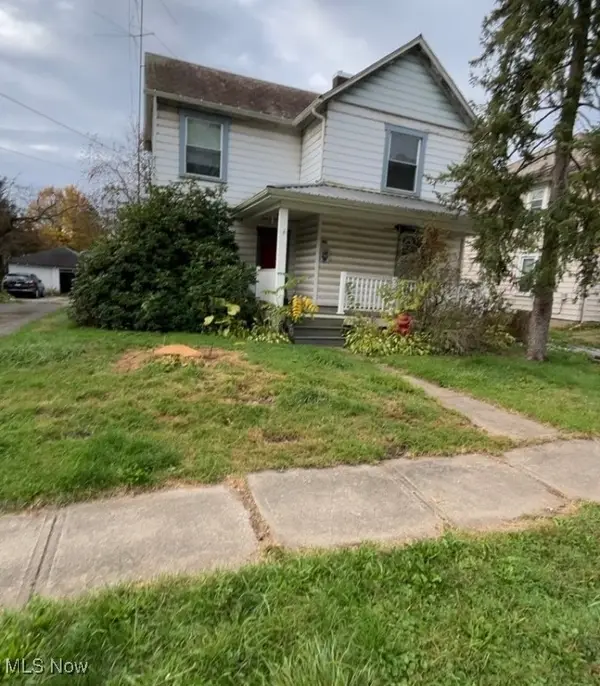 $51,999Active3 beds 2 baths1,428 sq. ft.
$51,999Active3 beds 2 baths1,428 sq. ft.185 E North Avenue, East Palestine, OH 44413
MLS# 5178686Listed by: RIVER VALLEY REALTY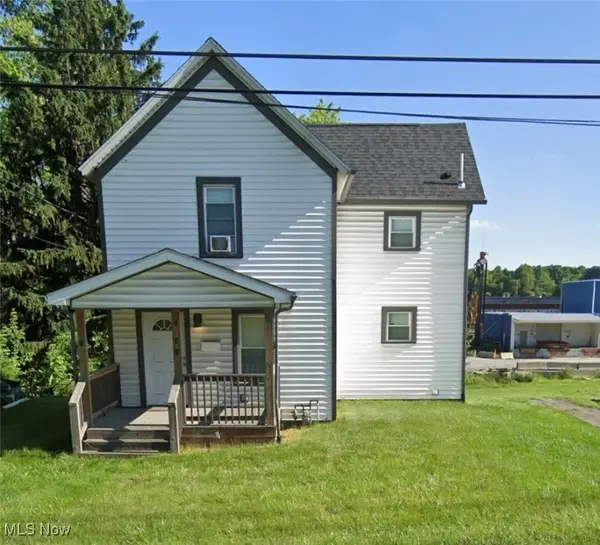 $125,000Pending3 beds 1 baths1,280 sq. ft.
$125,000Pending3 beds 1 baths1,280 sq. ft.850 E Taggart Street, East Palestine, OH 44413
MLS# 5178422Listed by: LEE HOSTETTER REAL ESTATE $13,000Active0.41 Acres
$13,000Active0.41 Acres873 W Main Street, East Palestine, OH 44413
MLS# 5174490Listed by: KELLY WARREN AND ASSOCIATES RE SOLUTIONS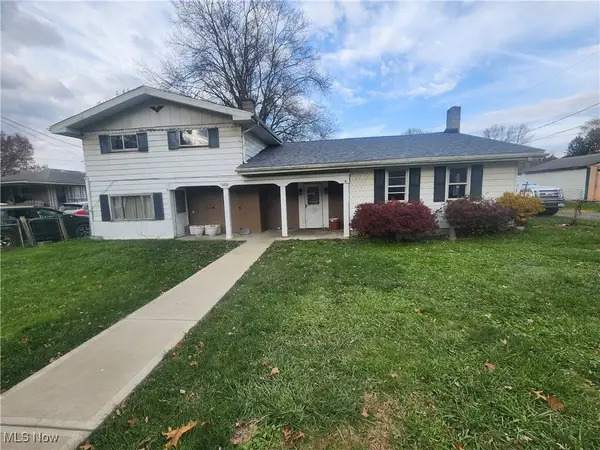 $129,000Pending4 beds 2 baths1,932 sq. ft.
$129,000Pending4 beds 2 baths1,932 sq. ft.5438 Jimtown Road, East Palestine, OH 44413
MLS# 5172377Listed by: RAYMOND REALTY GROUP LLC $400,000Active3 beds 2 baths1,416 sq. ft.
$400,000Active3 beds 2 baths1,416 sq. ft.115 Hillside Drive, East Palestine, OH 44413
MLS# 5170362Listed by: CENTURY 21 LAKESIDE REALTY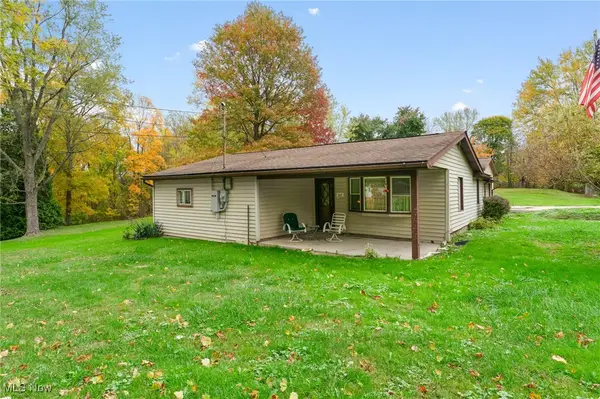 $170,900Active2 beds 1 baths1,304 sq. ft.
$170,900Active2 beds 1 baths1,304 sq. ft.365 Lyons Avenue, East Palestine, OH 44413
MLS# 5166634Listed by: KELLER WILLIAMS CHERVENIC RLTY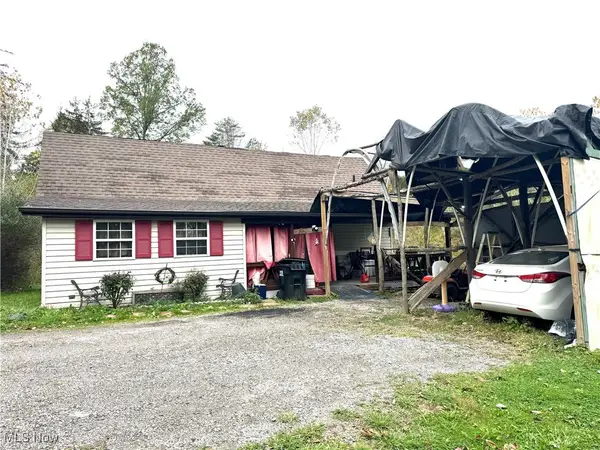 $40,000Pending2 beds 2 baths
$40,000Pending2 beds 2 baths49358 England Drive, East Palestine, OH 44413
MLS# 5167535Listed by: BETH ROSE REAL ESTATE AND AUCTIONS, LLC

