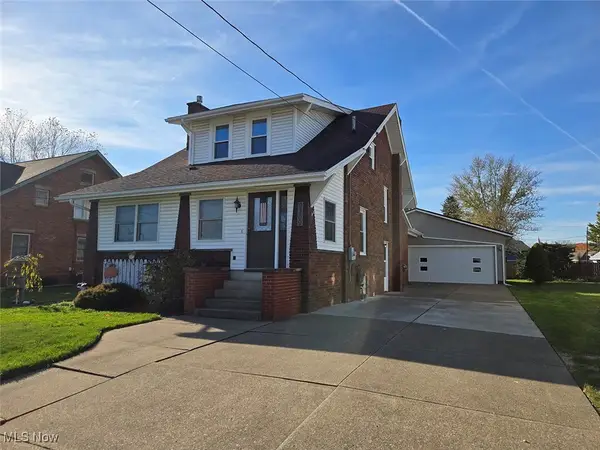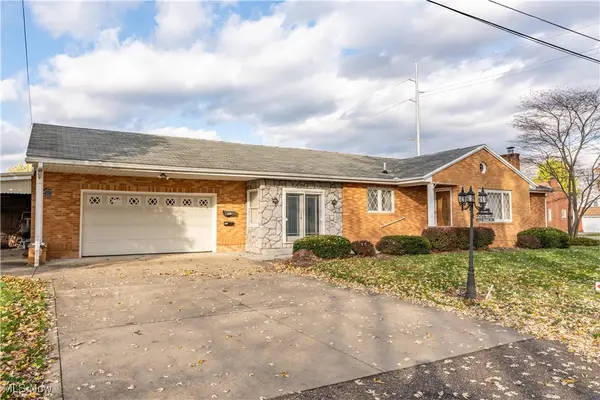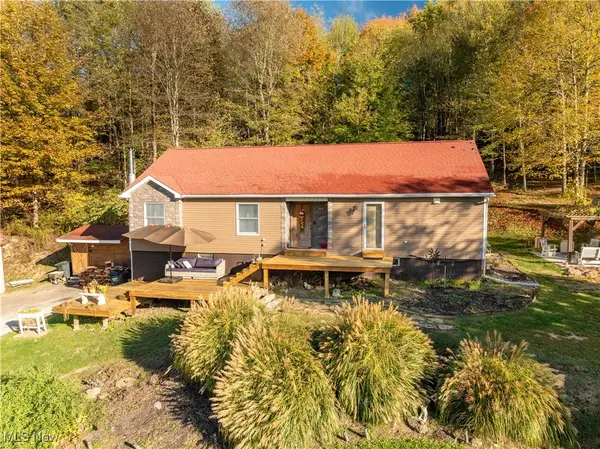2622 Howenstine Se Drive, East Sparta, OH 44626
Local realty services provided by:ERA Real Solutions Realty
Listed by: jose medina
Office: keller williams legacy group realty
MLS#:5174239
Source:OH_NORMLS
Price summary
- Price:$225,000
- Price per sq. ft.:$166.3
About this home
Enjoy the luxury of a private, country setting with an impressive wrap around deck featuring a built-in picnic table. Walk down the deck to your patio or enjoy the fire pit just a few steps away. Inside, the great room offers a vaulted ceiling with plenty of natural light and refinished hardwood floors that extend through the kitchen and hallway. The home features new carpet, fresh paint, updated lighting, and new fixtures throughout. The kitchen has been updated with new countertops, new backsplash, stainless steel appliances, new sink and hardware. The main bath has a jetted soaking tub and several new updates. The upstairs loft, which can also serve as a 4th bedroom, has two closets, recessed lighting, a ceiling fan, and a charming cut out window bench. The walkout lower level includes a rec room with new flooring, a wet bar, and two bedrooms with full-size windows. It also features a completely updated full bath with new tile floors, a new shower, and a new vanity.
Contact an agent
Home facts
- Year built:1952
- Listing ID #:5174239
- Added:50 day(s) ago
- Updated:January 08, 2026 at 08:21 AM
Rooms and interior
- Bedrooms:3
- Total bathrooms:2
- Full bathrooms:2
- Living area:1,353 sq. ft.
Heating and cooling
- Cooling:Central Air
- Heating:Electric
Structure and exterior
- Roof:Asphalt, Fiberglass
- Year built:1952
- Building area:1,353 sq. ft.
- Lot area:0.8 Acres
Utilities
- Water:Well
- Sewer:Septic Tank
Finances and disclosures
- Price:$225,000
- Price per sq. ft.:$166.3
- Tax amount:$1,626 (2024)
New listings near 2622 Howenstine Se Drive
- Open Sun, 2 to 3:30pm
 $180,000Active2 beds 1 baths1,770 sq. ft.
$180,000Active2 beds 1 baths1,770 sq. ft.6855 E Sparta Se Avenue, East Sparta, OH 44626
MLS# 5178935Listed by: RE/MAX EDGE REALTY  $209,000Pending3 beds 1 baths1,656 sq. ft.
$209,000Pending3 beds 1 baths1,656 sq. ft.6045 Cleveland Se Avenue, East Sparta, OH 44626
MLS# 5177242Listed by: KELLER WILLIAMS LEGACY GROUP REALTY $229,900Active3 beds 3 baths1,458 sq. ft.
$229,900Active3 beds 3 baths1,458 sq. ft.9369 Chestnut Se Avenue, East Sparta, OH 44626
MLS# 5170621Listed by: KIKO $205,000Active3 beds 2 baths1,782 sq. ft.
$205,000Active3 beds 2 baths1,782 sq. ft.1931 Cedar Se Street, East Sparta, OH 44626
MLS# 5170123Listed by: KELLER WILLIAMS LEGACY GROUP REALTY $354,900Active3 beds 3 baths2,258 sq. ft.
$354,900Active3 beds 3 baths2,258 sq. ft.2501 Downing Sw Street, East Sparta, OH 44626
MLS# 5165030Listed by: KELLER WILLIAMS LEGACY GROUP REALTY
