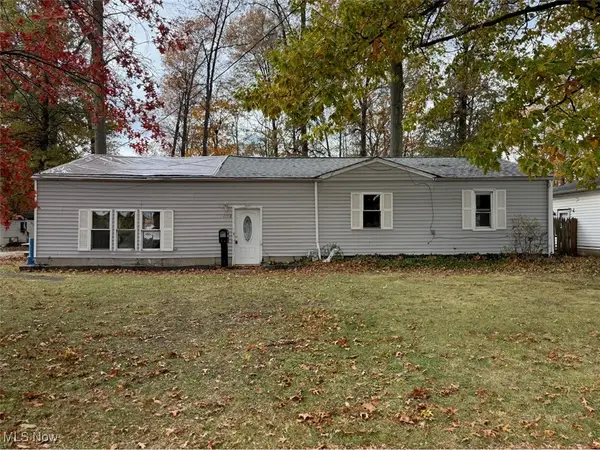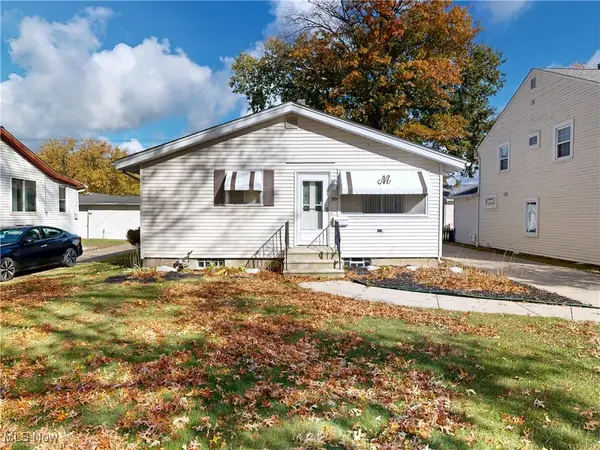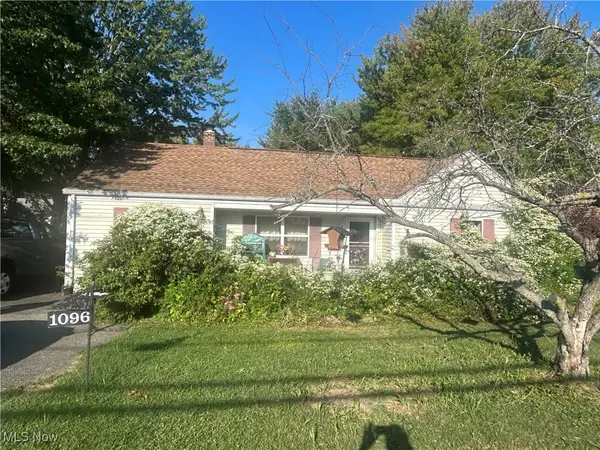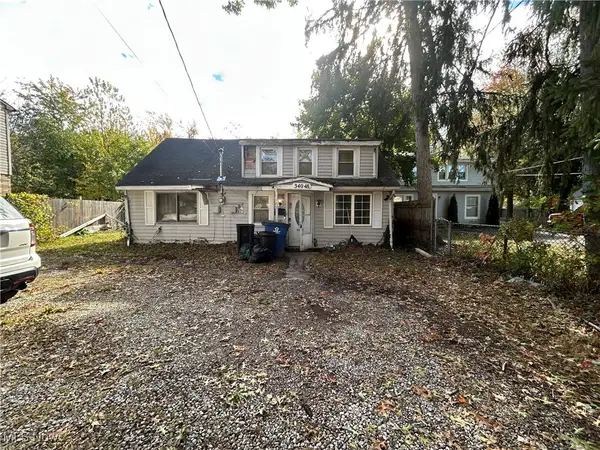34440 Glen Drive, Eastlake, OH 44095
Local realty services provided by:ERA Real Solutions Realty
Listed by: christopher trivisonno, matthew jenks
Office: keller williams living
MLS#:5167586
Source:OH_NORMLS
Price summary
- Price:$219,900
- Price per sq. ft.:$103.29
About this home
Welcome to this well-maintained Eastlake ranch offering comfortable living in a convenient location. The open main level features a living room, dining area, and a spacious eat-in kitchen that flow together seamlessly—perfect for everyday living or entertaining. Three generous bedrooms, a full bath, and a convenient half bath complete the first floor. The lower level provides even more living space with a large recreation room featuring a cozy wood-burning stove, an additional full bath, and plenty of room for laundry, utilities, and storage. Many newer windows fill the home with natural light, adding to its warm and inviting feel. Outside, enjoy a partially fenced backyard with a large concrete patio, fire pit area, and views of Eastlake North Carter Stadium. A spacious two-car garage adds to the home’s practicality. Thoughtful updates and a comfortable layout make this property a wonderful place to call home—schedule your private showing today!
Contact an agent
Home facts
- Year built:1975
- Listing ID #:5167586
- Added:6 day(s) ago
- Updated:November 11, 2025 at 08:32 AM
Rooms and interior
- Bedrooms:3
- Total bathrooms:3
- Full bathrooms:2
- Half bathrooms:1
- Living area:2,129 sq. ft.
Heating and cooling
- Cooling:Central Air
- Heating:Forced Air, Gas
Structure and exterior
- Roof:Asphalt, Fiberglass
- Year built:1975
- Building area:2,129 sq. ft.
- Lot area:0.21 Acres
Utilities
- Water:Public
- Sewer:Public Sewer
Finances and disclosures
- Price:$219,900
- Price per sq. ft.:$103.29
- Tax amount:$3,930 (2024)
New listings near 34440 Glen Drive
- New
 $120,000Active3 beds 1 baths1,800 sq. ft.
$120,000Active3 beds 1 baths1,800 sq. ft.1798 E 337th Street, Eastlake, OH 44095
MLS# 5170480Listed by: ASPIRE COMMUNITY REALTY, LLC  $159,900Pending3 beds 1 baths2,048 sq. ft.
$159,900Pending3 beds 1 baths2,048 sq. ft.701 E 332nd Street, Eastlake, OH 44095
MLS# 5169790Listed by: MCDOWELL HOMES REAL ESTATE SERVICES- Open Sat, 12:30 to 2:30pmNew
 $364,999Active4 beds 3 baths2,160 sq. ft.
$364,999Active4 beds 3 baths2,160 sq. ft.34399 Sylvia Drive, Eastlake, OH 44095
MLS# 5168491Listed by: MIA BROWN REALTY - New
 $39,999Active0.11 Acres
$39,999Active0.11 Acres35931 Woodland Drive, Eastlake, OH 44095
MLS# 5168972Listed by: KEY REALTY  $269,900Active3 beds 2 baths1,490 sq. ft.
$269,900Active3 beds 2 baths1,490 sq. ft.158 E Overlook E Drive, Eastlake, OH 44095
MLS# 5168789Listed by: PLATINUM REAL ESTATE $69,000Pending2 beds 1 baths
$69,000Pending2 beds 1 baths1096 Stevens Boulevard, Eastlake, OH 44095
MLS# 5168395Listed by: PUPPY REALTY $234,900Active2 beds 2 baths1,683 sq. ft.
$234,900Active2 beds 2 baths1,683 sq. ft.1057 Valley Creek Drive, Eastlake, OH 44095
MLS# 5168312Listed by: PLATINUM REAL ESTATE $124,900Active3 beds 2 baths
$124,900Active3 beds 2 baths34048 Beach Park Avenue, Eastlake, OH 44095
MLS# 5167709Listed by: JOSEPH WALTER REALTY, LLC. $133,000Pending3 beds 2 baths
$133,000Pending3 beds 2 baths447 Saint Lawrence Boulevard, Eastlake, OH 44095
MLS# 5167075Listed by: MCDOWELL HOMES REAL ESTATE SERVICES
