793 Mariner Drive, Eaton, OH 45320
Local realty services provided by:ERA Petkus Weiss

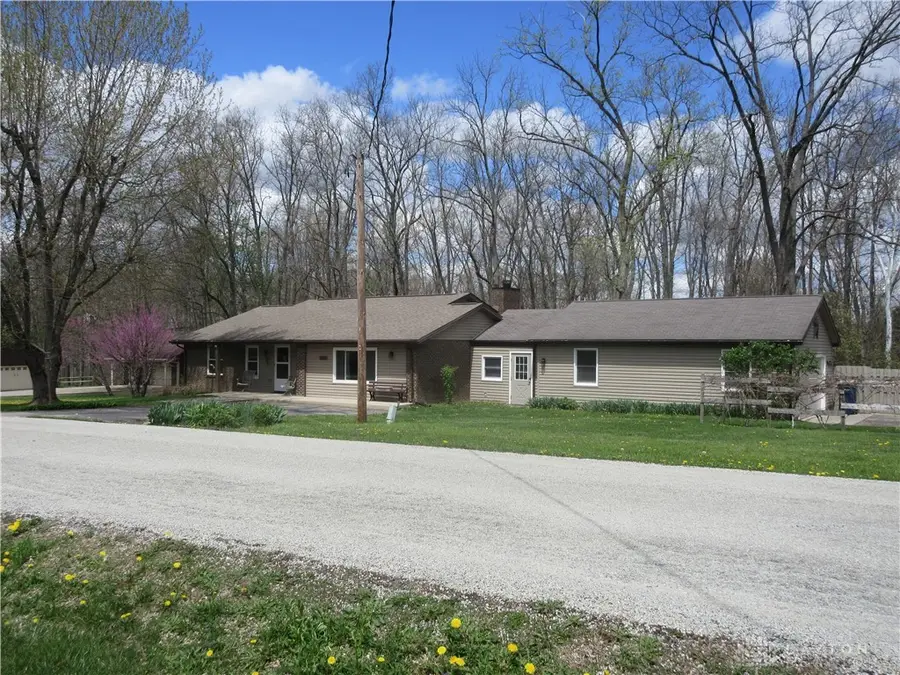

793 Mariner Drive,Eaton, OH 45320
$320,000
- 4 Beds
- 3 Baths
- 2,442 sq. ft.
- Single family
- Active
Listed by:william sweet
Office:howard hanna real estate serv
MLS#:933401
Source:OH_DABR
Price summary
- Price:$320,000
- Price per sq. ft.:$131.04
- Monthly HOA dues:$76
About this home
Large ranch brick/vinyl sided home in the lake community of Lake Lakengren nestled in the rolling hills of Preble County Ohio. 4 bedrooms, 3 full baths. Large entry room with kitchen with island that has electric, dining room, and living room with wood burning fireplace all connected. Large sunken family room. 3 bedrooms main level including master bath that was newly remodeled. 9x9 breezeway with access to garage and rear yard. Full finished walk-out basement with 4th bedroom, laundry room, game, study and entertainment rooms. Rear of home has a patio, fire pit and plenty of shade. Vinyl siding and gutters installed in 2016, outside lights in 2024, back patio and walkway 2017, fireplace inspected and cleaned yearly. Carrier HVAC 2013 serviced every June. New thermostat 2022. New sump and electric water heater 2025. Attaching next door lot to the west Lot 1940 is included in purchase price. Lot 1940 has a separate deed. Real estate tax includes lot 1940. New owners are required to pay 1 one time membership fee of $1,824.40. Assessments are prorated.
Contact an agent
Home facts
- Year built:1981
- Listing Id #:933401
- Added:70 day(s) ago
- Updated:August 09, 2025 at 10:50 PM
Rooms and interior
- Bedrooms:4
- Total bathrooms:3
- Full bathrooms:3
- Living area:2,442 sq. ft.
Heating and cooling
- Heating:Baseboard, Electric
Structure and exterior
- Year built:1981
- Building area:2,442 sq. ft.
- Lot area:0.73 Acres
Finances and disclosures
- Price:$320,000
- Price per sq. ft.:$131.04
New listings near 793 Mariner Drive
- New
 $424,747Active4 beds 3 baths2,100 sq. ft.
$424,747Active4 beds 3 baths2,100 sq. ft.4623 Crawfordsville Campbellstown Road, Eaton, OH 45320
MLS# 941306Listed by: SOLUTIONS PLUS REALTY - New
 $389,747Active4 beds 3 baths2,100 sq. ft.
$389,747Active4 beds 3 baths2,100 sq. ft.4623 Crawfordsville Campbellstown Road, Eaton, OH 45320
MLS# 941266Listed by: SOLUTIONS PLUS REALTY - New
 $275,000Active3 beds 2 baths1,372 sq. ft.
$275,000Active3 beds 2 baths1,372 sq. ft.86 Snapdragon Drive, Eaton, OH 45320
MLS# 1851232Listed by: TG REAL ESTATE - New
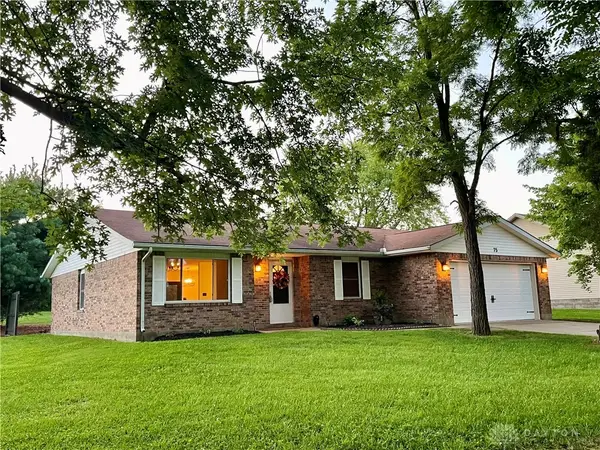 $259,900Active3 beds 2 baths1,500 sq. ft.
$259,900Active3 beds 2 baths1,500 sq. ft.75 Viking Drive, Eaton, OH 45320
MLS# 941029Listed by: COLDWELL BANKER HERITAGE - New
 $237,000Active3 beds 2 baths1,268 sq. ft.
$237,000Active3 beds 2 baths1,268 sq. ft.236 Eaton Avenue, Eaton, OH 45320
MLS# 1851149Listed by: KELLER WILLIAMS SEVEN HILLS RE  $342,500Pending3 beds 2 baths1,540 sq. ft.
$342,500Pending3 beds 2 baths1,540 sq. ft.40 Lakengren Drive, Eaton, OH 45320
MLS# 1848390Listed by: EXP REALTY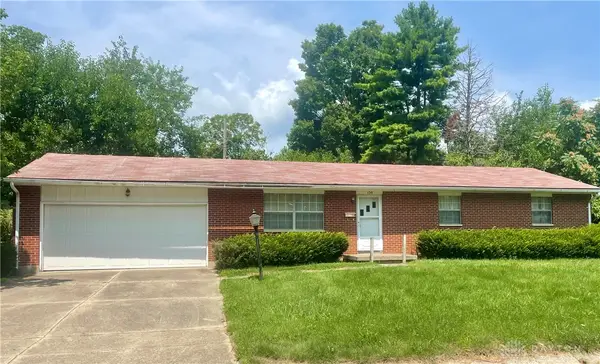 $110,000Pending3 beds 2 baths1,225 sq. ft.
$110,000Pending3 beds 2 baths1,225 sq. ft.130 E Chicago Street, Eaton, OH 45320
MLS# 940821Listed by: HOWARD HANNA REAL ESTATE SERV- New
 $160,000Active2 beds 2 baths952 sq. ft.
$160,000Active2 beds 2 baths952 sq. ft.218 E Mccabe Street, Eaton, OH 45320
MLS# 940763Listed by: COUNTRY MILE REALTORS 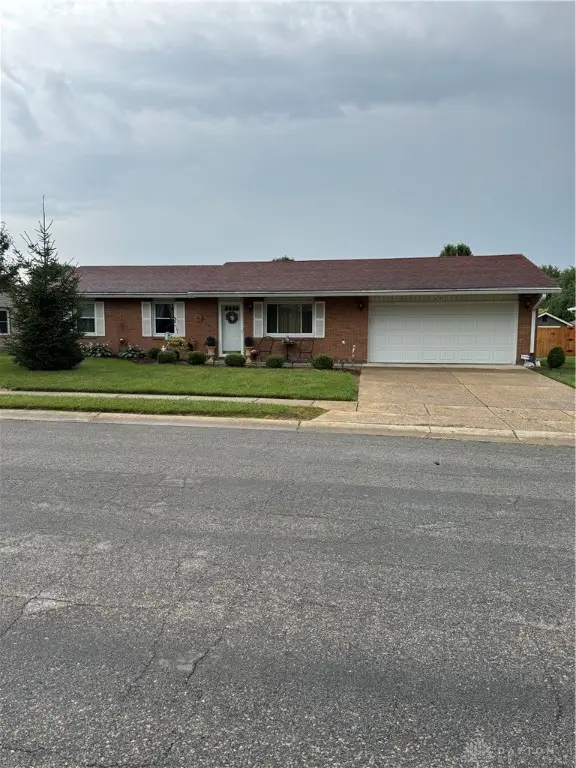 $182,000Pending3 beds 2 baths1,107 sq. ft.
$182,000Pending3 beds 2 baths1,107 sq. ft.421 Pear Street, Eaton, OH 45320
MLS# 940676Listed by: EXP REALTY- New
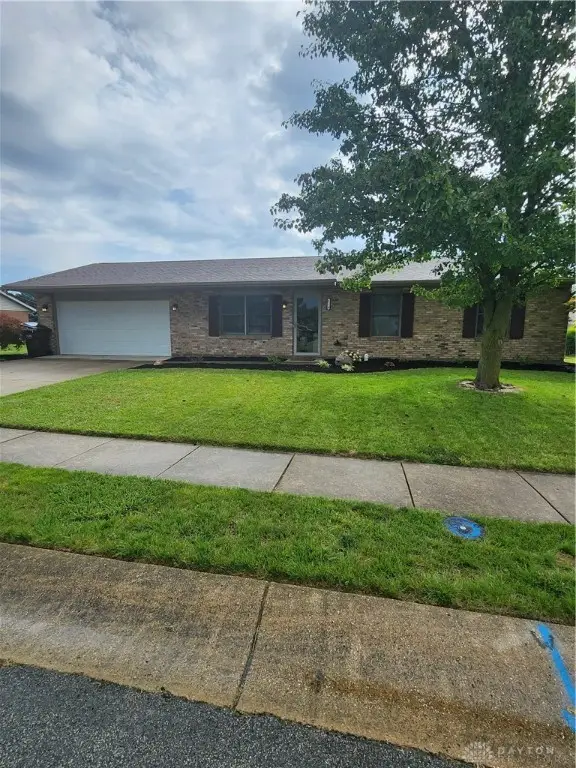 $220,000Active3 beds 2 baths1,107 sq. ft.
$220,000Active3 beds 2 baths1,107 sq. ft.1664 Redbud Lane, Eaton, OH 45320
MLS# 940680Listed by: IRONGATE, INC.
