6585 Ottawa Road, Elida, OH 45807
Local realty services provided by:ERA Geyer Noakes Realty Group
6585 Ottawa Road,Elida, OH 45807
$239,900
- 3 Beds
- 2 Baths
- 1,877 sq. ft.
- Single family
- Pending
Listed by: tina pearson
Office: choice properties real estate, inc.
MLS#:308615
Source:OH_WCAR
Price summary
- Price:$239,900
- Price per sq. ft.:$127.81
About this home
Welcome to this spacious 3-bedroom, 1.5-bath home in Bath School District, featuring a finished basement and attached 2-car garage with breezeway. The main floor offers a comfortable living room with a wood-burning fireplace, a kitchen open to the dining area, a full bath, and two bedrooms including the primary bedroom with an attached 3-season room. Step out from the sunroom to a large deck and patio overlooking a private backyard with no rear neighbors and peaceful views of open fields.
Upstairs you'll find a large landing area—ideal for a sitting room, play area, or office—and a spacious bedroom with two closets, built-in storage, and a convenient half bath. The finished basement includes a cozy family room with a second wood-burning fireplace, laundry area with shower, and plenty of extra storage space. Additional features include a sump pump and gas boiler heating system. A wonderful combination of comfort, space, and privacy just minutes from town! When using GPS Ottawa Road is Perrysburg Road
Stewart Road, to Lincoln hwy(old 30) , west thru Cairo to stop light, turn right and home ia located down on the left
Contact an agent
Home facts
- Year built:1955
- Listing ID #:308615
- Added:24 day(s) ago
- Updated:November 15, 2025 at 08:45 AM
Rooms and interior
- Bedrooms:3
- Total bathrooms:2
- Full bathrooms:1
- Half bathrooms:1
- Living area:1,877 sq. ft.
Heating and cooling
- Cooling:Central Air, Wall Unit(s)
- Heating:Hot Water, Natural Gas
Structure and exterior
- Year built:1955
- Building area:1,877 sq. ft.
- Lot area:0.69 Acres
Utilities
- Water:Public, Well
- Sewer:Public Sewer
Finances and disclosures
- Price:$239,900
- Price per sq. ft.:$127.81
- Tax amount:$2,638
New listings near 6585 Ottawa Road
- Open Sun, 1 to 3pmNew
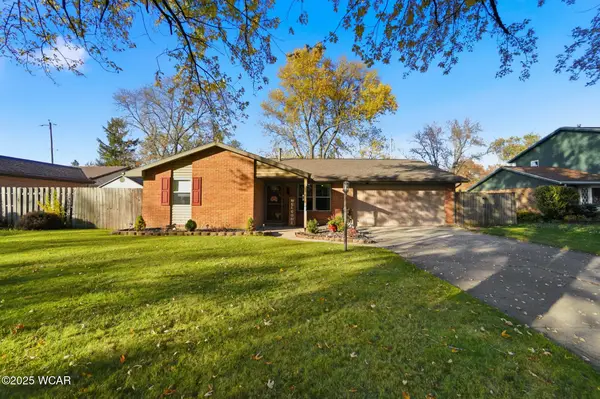 $235,000Active3 beds 2 baths1,352 sq. ft.
$235,000Active3 beds 2 baths1,352 sq. ft.5280 Lobo Street, Elida, OH 45807
MLS# 308779Listed by: COWAN, REALTORS 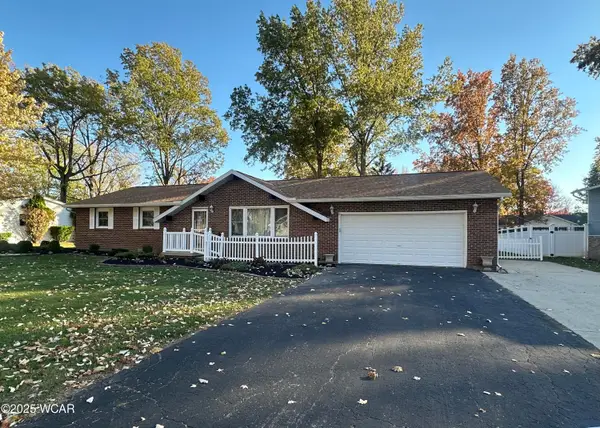 $226,900Active3 beds 2 baths1,750 sq. ft.
$226,900Active3 beds 2 baths1,750 sq. ft.4917 Pheasant Street, Elida, OH 45807
MLS# 308746Listed by: CCR REALTORS- Open Sun, 1 to 3pm
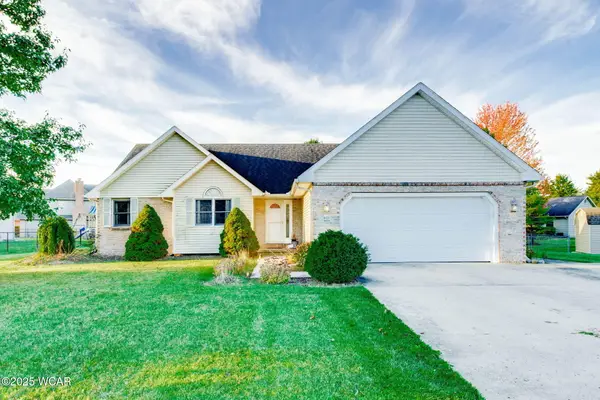 $293,000Active3 beds 2 baths1,620 sq. ft.
$293,000Active3 beds 2 baths1,620 sq. ft.4723 Amaryllis Street, Elida, OH 45807
MLS# 308693Listed by: EXP REALTY-DUBLIN 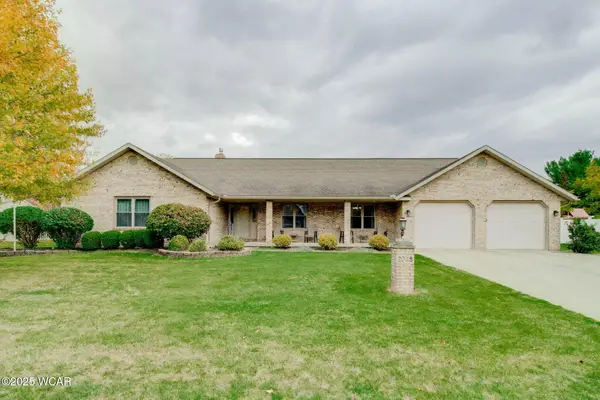 $425,000Pending3 beds 3 baths2,980 sq. ft.
$425,000Pending3 beds 3 baths2,980 sq. ft.2048 Morning Glory Drive, Lima, OH 45807
MLS# 308647Listed by: DYE REAL ESTATE & LAND COMPANY- Open Sun, 1 to 2:30pm
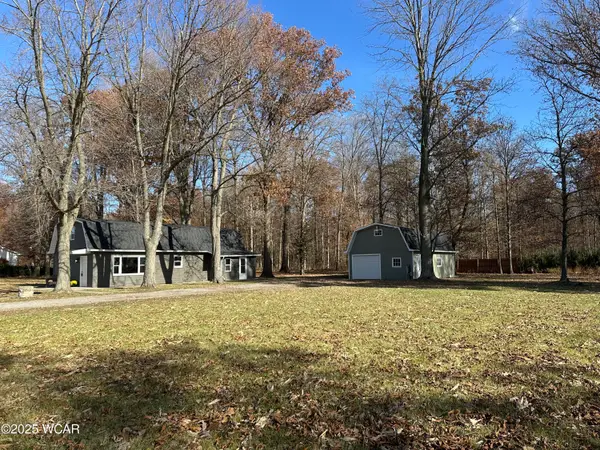 $256,000Active3 beds 2 baths1,408 sq. ft.
$256,000Active3 beds 2 baths1,408 sq. ft.5550 Hartman Road, Elida, OH 45807
MLS# 308564Listed by: CCR REALTORS  $285,000Active3 beds 1 baths1,920 sq. ft.
$285,000Active3 beds 1 baths1,920 sq. ft.2525 Lincoln Highway, Elida, OH 45807
MLS# 308238Listed by: BERKSHIRE HATHAWAY PROFESSIONAL REALTY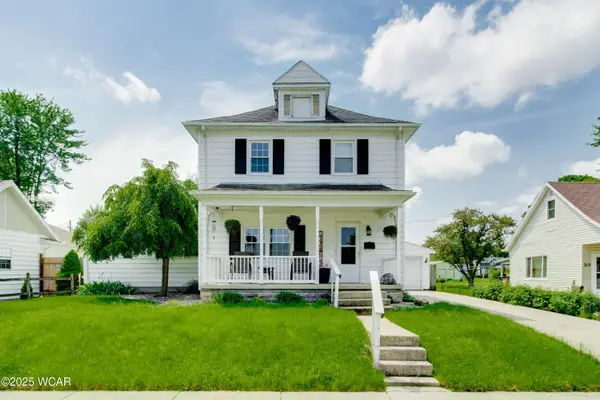 $190,000Pending3 beds 2 baths1,924 sq. ft.
$190,000Pending3 beds 2 baths1,924 sq. ft.213 Johns Avenue, Elida, OH 45807
MLS# 307091Listed by: EXP REALTY-DUBLIN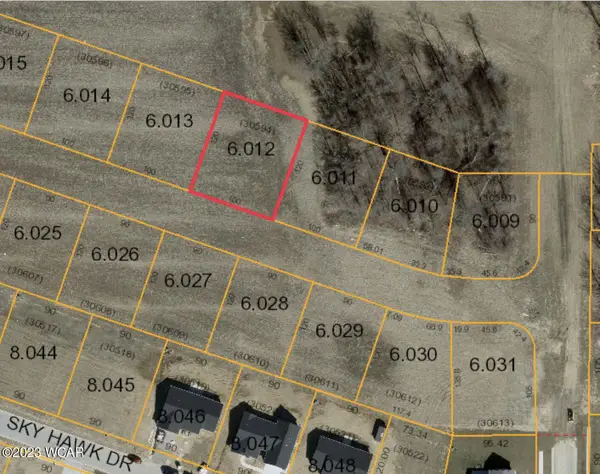 $64,900Active0.28 Acres
$64,900Active0.28 Acres3660 Comanche Drive, Elida, OH 45807
MLS# 302609Listed by: DYE REAL ESTATE & LAND COMPANY
