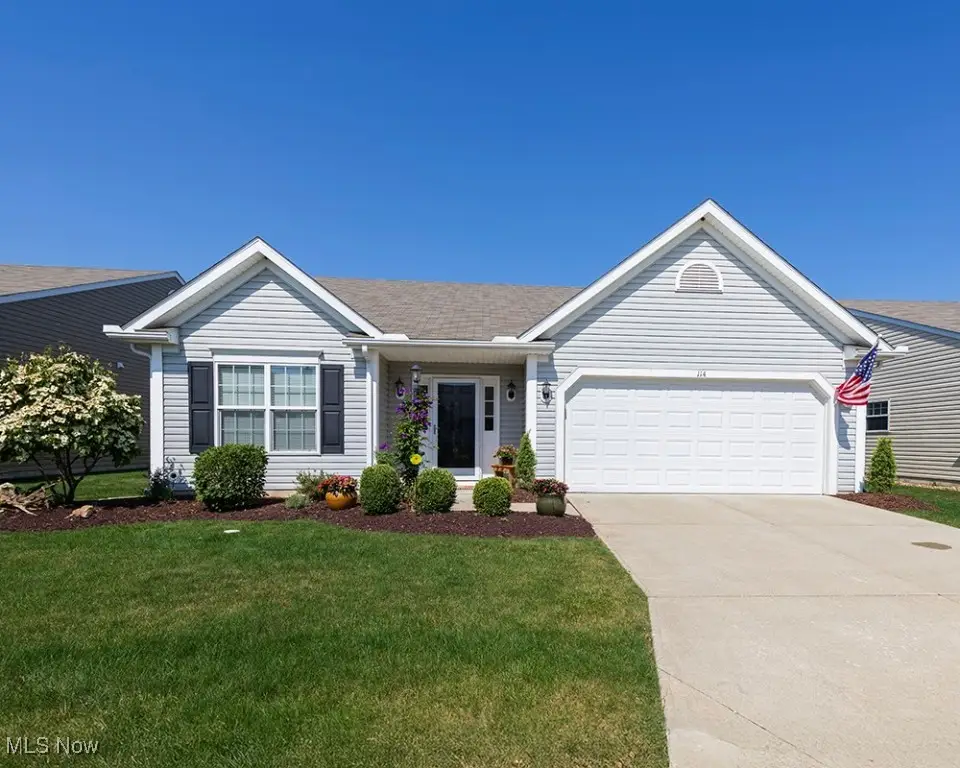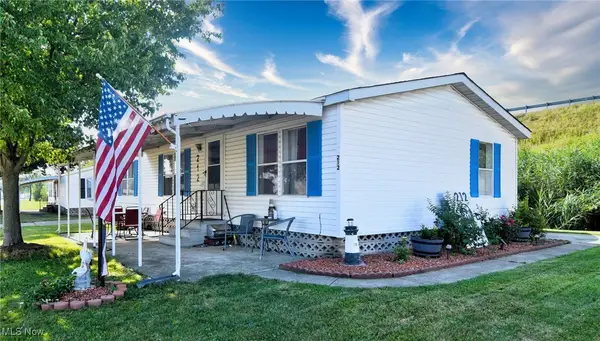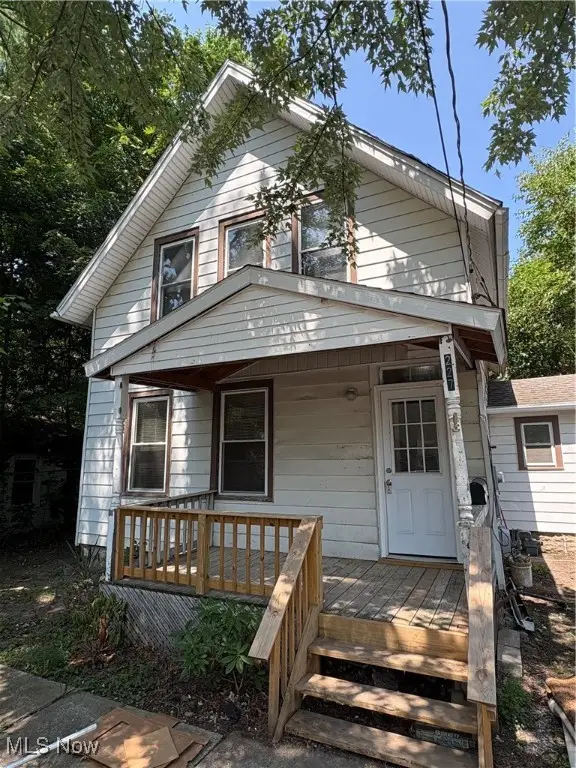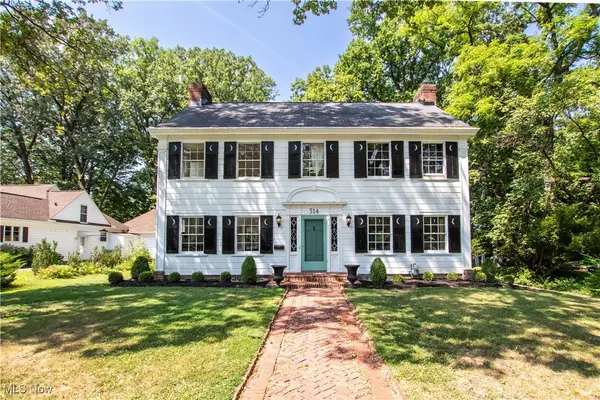114 Westminster Way, Elyria, OH 44035
Local realty services provided by:ERA Real Solutions Realty



Listed by:faith a gegen
Office:century 21 asa cox homes
MLS#:5133636
Source:OH_NORMLS
Price summary
- Price:$325,000
- Price per sq. ft.:$187.86
- Monthly HOA dues:$13.33
About this home
This well-maintained ranch-style home with no steps offers spacious living and thoughtful updates throughout. The great room features a gas log fireplace with mantle, luxury vinyl plank flooring, and measures 16x14, flowing into an 11x11 dining room with matching flooring. A bright 15x10 sunroom with ceiling fan and sliding door leads to a 10x14 gazebo on a concrete pad, perfect for entertaining. The kitchen includes vinyl flooring, a walk-in pantry, and appliances such as a 2-year-old refrigerator, electric stove, dishwasher, and microwave. The laundry room (8x6) comes with a washer and dryer. A front office (12x10) with French doors and luxury vinyl flooring offers a quiet workspace. The welcoming entrance (22x9) features coat storage and updated vinyl flooring. An attached 2-car garage includes a pull-down attic steps, furnace, hot water heater in closet, hose spigot, and floor drain. The master suite (16x14) has carpet, ceiling fan, two closets, and a 10x9 master bath with a large vanity, makeup counter, walk-in shower, and updated fixtures. A second bedroom (13x10) and a hall full bath (10x5) with a high-top vanity and tub-shower combo complete the layout. Additional updates include new flooring, fresh paint, ceiling fans, grab bars, custom cabinet rollouts, a privacy fence, added patio space, and refreshed landscaping with shrubs and mulch. Central air and an attic antenna for local channels round out this inviting, step-free home. HOA includes lawn mowing and snow removal, offering added convenience.
Contact an agent
Home facts
- Year built:2016
- Listing Id #:5133636
- Added:53 day(s) ago
- Updated:August 16, 2025 at 07:12 AM
Rooms and interior
- Bedrooms:2
- Total bathrooms:2
- Full bathrooms:2
- Living area:1,730 sq. ft.
Heating and cooling
- Cooling:Central Air
- Heating:Fireplaces, Forced Air, Gas
Structure and exterior
- Roof:Asphalt, Fiberglass
- Year built:2016
- Building area:1,730 sq. ft.
- Lot area:0.33 Acres
Utilities
- Water:Public
- Sewer:Public Sewer
Finances and disclosures
- Price:$325,000
- Price per sq. ft.:$187.86
- Tax amount:$3,766 (2024)
New listings near 114 Westminster Way
- New
 $169,900Active4 beds 3 baths1,137 sq. ft.
$169,900Active4 beds 3 baths1,137 sq. ft.426 11th Street, Elyria, OH 44035
MLS# 5148703Listed by: OHIO PROPERTY GROUP, LLC - New
 $269,900Active2 beds 3 baths1,568 sq. ft.
$269,900Active2 beds 3 baths1,568 sq. ft.121 Oakley Green Drive, Elyria, OH 44035
MLS# 5148762Listed by: NORTHERN OHIO REALTY - New
 $59,000Active3 beds 2 baths
$59,000Active3 beds 2 baths212 Gull Drive, Elyria, OH 44035
MLS# 5147974Listed by: KELLER WILLIAMS CHERVENIC RLTY - New
 $50,000Active4 beds 1 baths
$50,000Active4 beds 1 baths219 Oberlin Road, Elyria, OH 44035
MLS# 5147767Listed by: RUSSELL REAL ESTATE SERVICES - New
 $85,000Active2 beds 1 baths
$85,000Active2 beds 1 baths363 High Street, Elyria, OH 44035
MLS# 5147726Listed by: AI BROKERS LLC - New
 $69,900Active3 beds 1 baths1,202 sq. ft.
$69,900Active3 beds 1 baths1,202 sq. ft.227 7th Street, Elyria, OH 44035
MLS# 5147402Listed by: RUSSELL REAL ESTATE SERVICES - Open Sat, 11am to 1pmNew
 $490,000Active4 beds 5 baths3,088 sq. ft.
$490,000Active4 beds 5 baths3,088 sq. ft.514 Washington Avenue, Elyria, OH 44035
MLS# 5147434Listed by: REDFIN REAL ESTATE CORPORATION - New
 $129,900Active4 beds 2 baths1,632 sq. ft.
$129,900Active4 beds 2 baths1,632 sq. ft.312 16th Street, Lorain, OH 44035
MLS# 5147164Listed by: MARKET FIRST REAL ESTATE SERVICES - New
 $279,900Active3 beds 3 baths1,720 sq. ft.
$279,900Active3 beds 3 baths1,720 sq. ft.201 Paradise Drive, Elyria, OH 44035
MLS# 5147342Listed by: KING REALTY - New
 $257,000Active3 beds 2 baths2,784 sq. ft.
$257,000Active3 beds 2 baths2,784 sq. ft.212 Georgia Avenue, Elyria, OH 44035
MLS# 5147026Listed by: EXP REALTY, LLC.

