411 Pin Oak Circle, Elyria, OH 44035
Local realty services provided by:ERA Real Solutions Realty
Listed by: jodi kidd
Office: russell real estate services
MLS#:5159643
Source:OH_NORMLS
Price summary
- Price:$78,000
- Price per sq. ft.:$48.15
About this home
Foe sale in the sought-after Twin Lakes 55+ Gated Community. Twin Lakes is situated in a private country setting, offering peace and privacy to residents. There is an on-site management office, wide paved streets throughout the community, curbside mailboxes and well-manicured lots. This beautifully maintained double wide ranch mobile home offers three bedrms and two full baths. Built in 2016, the Mansion Walnut model is situated on a desirable street with an attached carport and extra-wide cement driveway providing parking for two or more vehicles. Additional storage in the shed perfect for your extra belongings. The home is exceptionally clean and move-in ready. Step inside to a comfortable living space with numerous upgrades throughout. Every room features elegant crown molding. The kitchen and dining area boasts beautiful cabinets, upgraded backsplash, a large breakfast island with under-counter accent lighting, modern light fixtures, and durable LVT flooring creating the perfect space for casual meals or entertaining guests. Kitchen appliances are included. The master suite offers a private bath with a double vanity, large custom walk-in shower, a private commode and a generously sized walk-in closet. The two additional bedrms provide excellent closet space, with one featuring sliding doors to the covered porch. The laundry rm equipped with gas or electric dryer hook-ups, offers storage and a custom-built cabinet with a utility sink and folding area. Dryer included. The roof installed in April 2023. Custom low-rise side steps with dual access points at the entrance. The community features beautiful ponds, pickleball courts, a fitness center, clubhouse, and even a dedicated dog park. Twin Lakes offers a vibrant social life, bingo nights, fishing, book club, potluck dinners, holiday celebrations. Whether you choose to make Twin Lakes your year-round residence or spend the winter months elsewhere you will appreciate the active and engaging lifestyle here.
Contact an agent
Home facts
- Year built:2016
- Listing ID #:5159643
- Added:54 day(s) ago
- Updated:November 19, 2025 at 06:39 PM
Rooms and interior
- Bedrooms:3
- Total bathrooms:2
- Full bathrooms:2
- Living area:1,620 sq. ft.
Heating and cooling
- Cooling:Central Air
- Heating:Forced Air, Gas
Structure and exterior
- Roof:Asphalt, Fiberglass
- Year built:2016
- Building area:1,620 sq. ft.
Utilities
- Water:Public
- Sewer:Public Sewer
Finances and disclosures
- Price:$78,000
- Price per sq. ft.:$48.15
- Tax amount:$967 (2024)
New listings near 411 Pin Oak Circle
- New
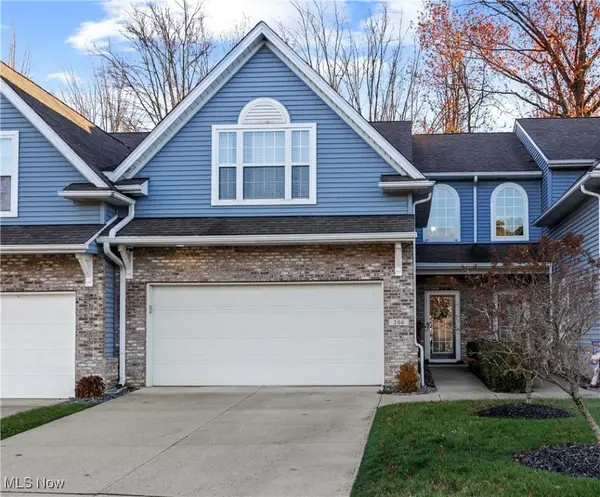 $225,000Active2 beds 3 baths1,726 sq. ft.
$225,000Active2 beds 3 baths1,726 sq. ft.206 Stoney Brook Drive, Elyria, OH 44035
MLS# 5172885Listed by: RUSSELL REAL ESTATE SERVICES - Open Sat, 12 to 2pmNew
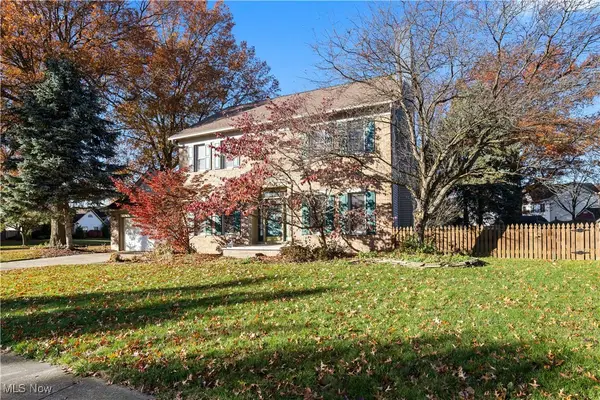 $329,900Active4 beds 3 baths2,674 sq. ft.
$329,900Active4 beds 3 baths2,674 sq. ft.309 Highland Park Drive, Elyria, OH 44035
MLS# 5172782Listed by: NORTHERN OHIO REALTY - New
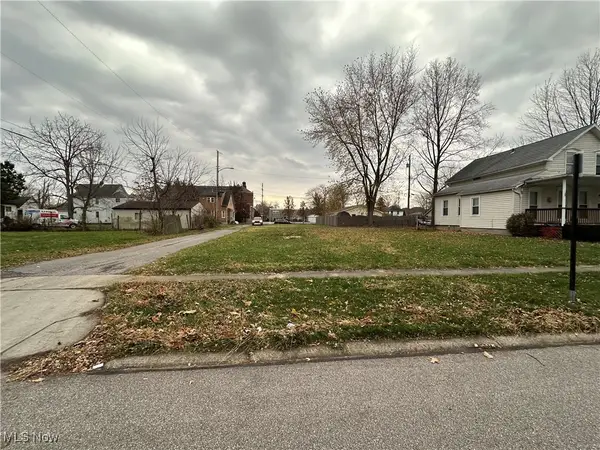 $15,000Active0.07 Acres
$15,000Active0.07 Acres416 13th Street, Elyria, OH 44035
MLS# 5172544Listed by: HOME EQUITY REALTY GROUP - New
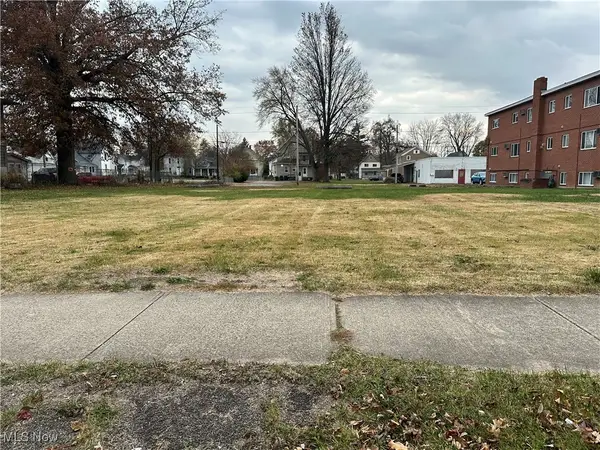 $15,000Active0.2 Acres
$15,000Active0.2 Acres230 4th Street, Elyria, OH 44035
MLS# 5172551Listed by: HOME EQUITY REALTY GROUP - New
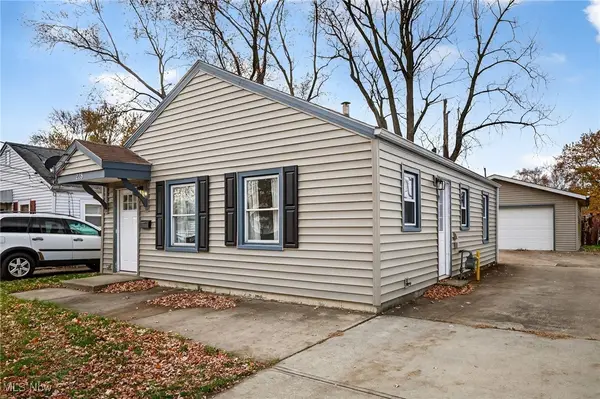 $129,900Active2 beds 1 baths
$129,900Active2 beds 1 baths228 Hayes Avenue, Elyria, OH 44035
MLS# 5172339Listed by: SKYMOUNT REALTY, LLC - New
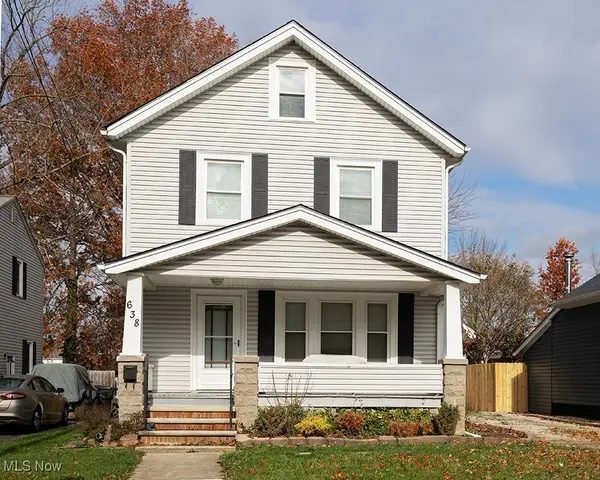 $150,000Active4 beds 2 baths1,554 sq. ft.
$150,000Active4 beds 2 baths1,554 sq. ft.638 E Broad Street, Elyria, OH 44035
MLS# 5170374Listed by: KELLER WILLIAMS CITYWIDE - New
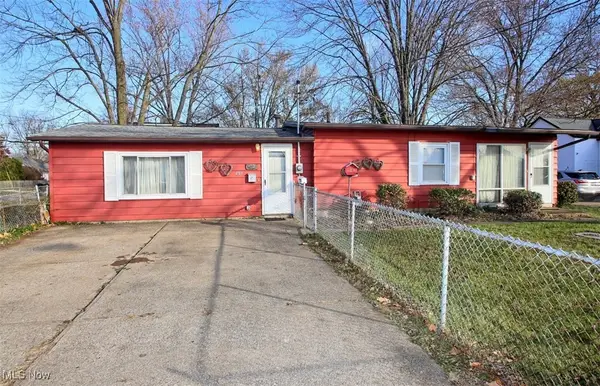 $150,000Active2 beds 1 baths1,330 sq. ft.
$150,000Active2 beds 1 baths1,330 sq. ft.297 Abbe N Road, Elyria, OH 44035
MLS# 5172071Listed by: EXP REALTY, LLC. 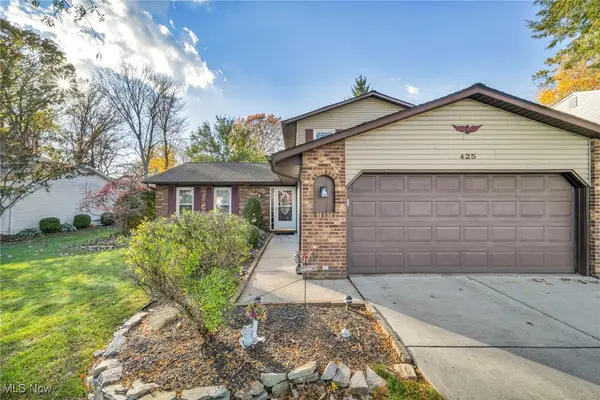 $252,900Pending3 beds 2 baths1,716 sq. ft.
$252,900Pending3 beds 2 baths1,716 sq. ft.425 Loyola Drive, Elyria, OH 44035
MLS# 5168227Listed by: KELLER WILLIAMS ELEVATE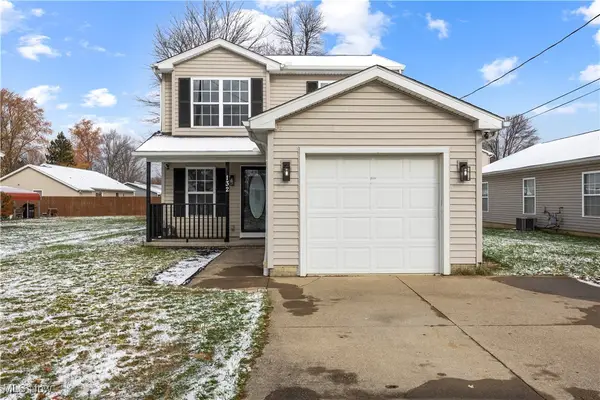 $179,900Pending3 beds 2 baths1,258 sq. ft.
$179,900Pending3 beds 2 baths1,258 sq. ft.132 Warden Avenue, Elyria, OH 44035
MLS# 5167655Listed by: RUSSELL REAL ESTATE SERVICES- New
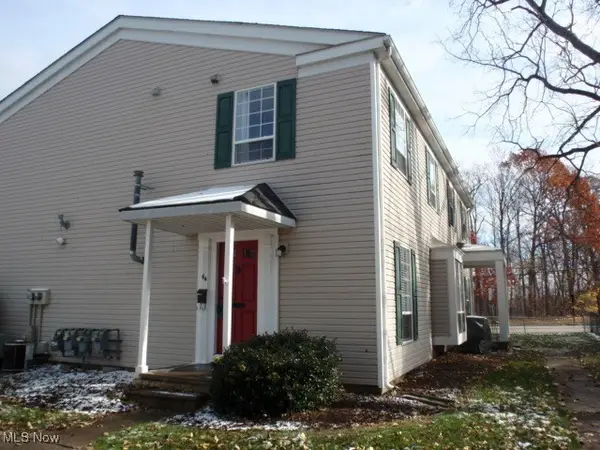 $99,900Active2 beds 1 baths836 sq. ft.
$99,900Active2 beds 1 baths836 sq. ft.64 Valley Forge Lane, Elyria, OH 44035
MLS# 5171195Listed by: HOUSE TO HOME REAL ESTATE PROFESSIONALS, LLC.
