822 Meadow Lake Drive, Elyria, OH 44035
Local realty services provided by:ERA Real Solutions Realty
Upcoming open houses
- Sat, Jan 1001:00 pm - 03:00 pm
Listed by: gregory erlanger
Office: keller williams citywide
MLS#:5142503
Source:OH_NORMLS
Price summary
- Price:$369,990
- Price per sq. ft.:$148.29
- Monthly HOA dues:$25
About this home
Welcome to the Water Lily—a beautifully designed 5-bedroom, 3-bath home offering 2,495 sq. ft. of versatile living space, perfect for multi-generational living. Nestled on a serene pond lot in the sought-after Midview School District, this home will be move-in ready by September!
Step inside to discover our Loft interior design package, showcasing modern finishes, sleek lines, and warm, welcoming tones. The open-concept layout includes a spacious great room, a main-floor bedroom with a full bath for guests or in-laws, and a stunning kitchen that flows effortlessly for everyday living or entertaining.
Upstairs, you’ll find four more bedrooms including a private owner's suite, plus a flexible loft area ideal for a home office, playroom, or cozy media lounge.
Enjoy peaceful mornings or sunset views on the covered deck overlooking the tranquil pond—your own slice of outdoor retreat. This home also includes a 10-year structural defect warranty for added peace of mind.
Don’t miss this rare opportunity to own a brand-new home in one of the area’s most desirable communities!
Contact an agent
Home facts
- Year built:2025
- Listing ID #:5142503
- Added:167 day(s) ago
- Updated:January 07, 2026 at 03:13 PM
Rooms and interior
- Bedrooms:5
- Total bathrooms:3
- Full bathrooms:3
- Living area:2,495 sq. ft.
Heating and cooling
- Cooling:Central Air
- Heating:Forced Air, Gas
Structure and exterior
- Roof:Asphalt, Fiberglass
- Year built:2025
- Building area:2,495 sq. ft.
- Lot area:0.15 Acres
Utilities
- Water:Public
- Sewer:Public Sewer
Finances and disclosures
- Price:$369,990
- Price per sq. ft.:$148.29
New listings near 822 Meadow Lake Drive
- New
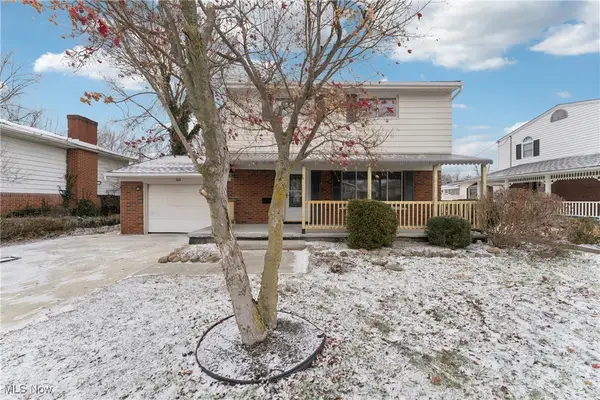 $218,000Active3 beds 2 baths1,659 sq. ft.
$218,000Active3 beds 2 baths1,659 sq. ft.848 Jamestown Avenue, Elyria, OH 44035
MLS# 5179790Listed by: OPENDOOR BROKERAGE LLC - New
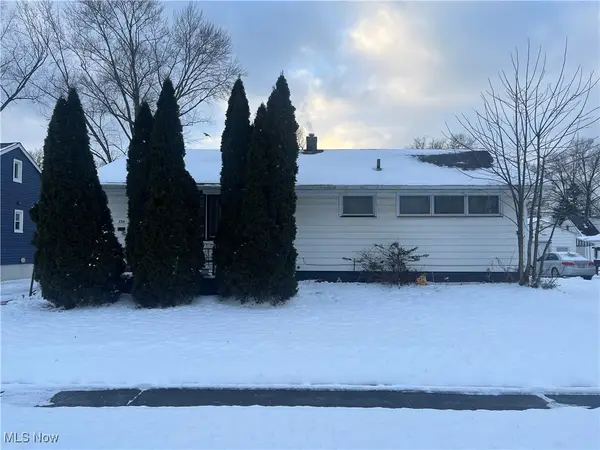 $125,000Active3 beds 1 baths
$125,000Active3 beds 1 baths234 Bellfield Avenue, Elyria, OH 44035
MLS# 5179275Listed by: METRO SPACE REALTY - New
 $265,000Active3 beds 3 baths1,512 sq. ft.
$265,000Active3 beds 3 baths1,512 sq. ft.39535 Butternut Ridge Road, Elyria, OH 44035
MLS# 5179723Listed by: THE SWANZER AGENCY - New
 $134,900Active2 beds 1 baths
$134,900Active2 beds 1 baths350 Concord Avenue, Elyria, OH 44035
MLS# 5179562Listed by: REALTY TRUST SERVICES, LLC - New
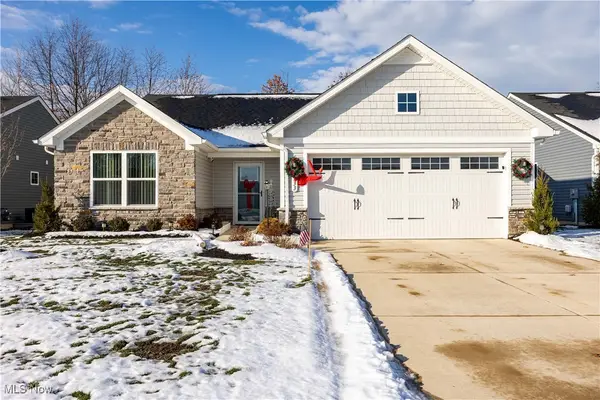 $309,900Active3 beds 2 baths1,368 sq. ft.
$309,900Active3 beds 2 baths1,368 sq. ft.133 W Spring Drive, Elyria, OH 44035
MLS# 5174144Listed by: RUSSELL REAL ESTATE SERVICES - New
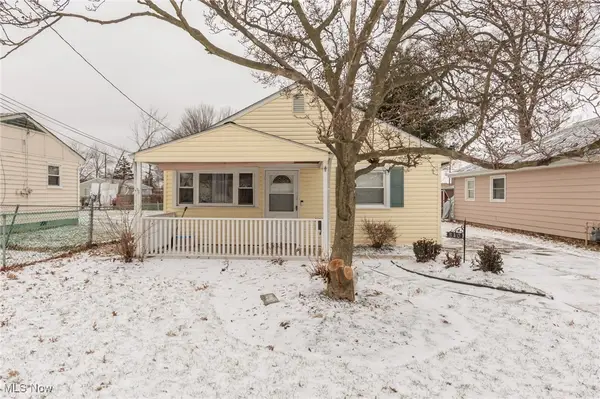 $180,000Active3 beds 1 baths900 sq. ft.
$180,000Active3 beds 1 baths900 sq. ft.340 Boston Avenue, Elyria, OH 44035
MLS# 5179200Listed by: EXP REALTY, LLC. - New
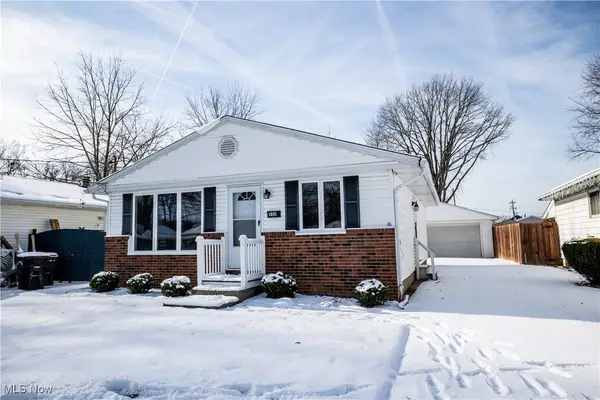 $194,900Active3 beds 1 baths
$194,900Active3 beds 1 baths532 Wesley Avenue, Elyria, OH 44035
MLS# 5179178Listed by: HOMEWISE REAL ESTATE, LLC - New
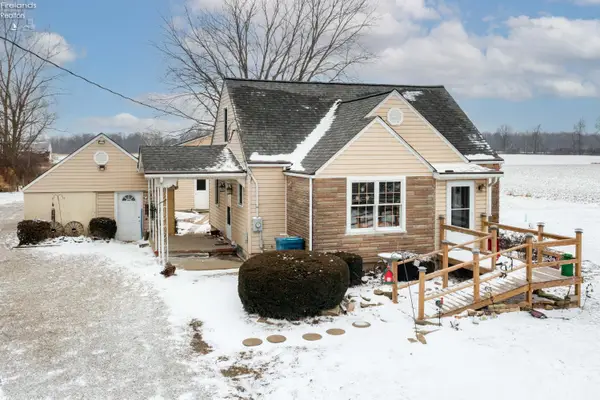 $299,900Active3 beds 1 baths1,334 sq. ft.
$299,900Active3 beds 1 baths1,334 sq. ft.10370 State Route 58, Elyria, OH 44035
MLS# 20254852Listed by: HOWARD HANNA - PORT CLINTON - New
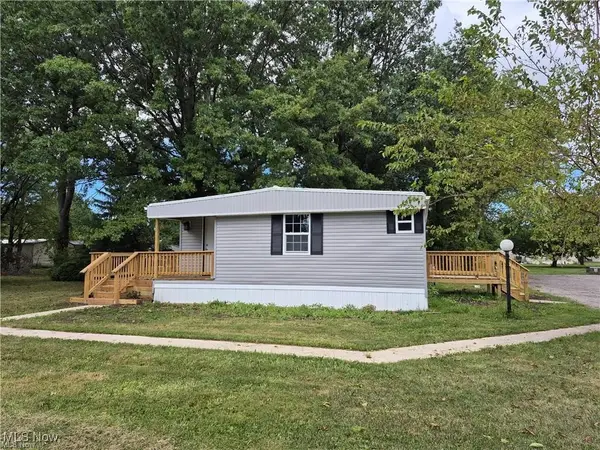 $109,900Active4 beds 2 baths1,485 sq. ft.
$109,900Active4 beds 2 baths1,485 sq. ft.100 Chaucer Court, Elyria, OH 44035
MLS# 5178807Listed by: BERKSHIRE HATHAWAY HOMESERVICES LUCIEN REALTY  $169,900Active3 beds 1 baths1,196 sq. ft.
$169,900Active3 beds 1 baths1,196 sq. ft.614 Weller, Elyria, OH 44035
MLS# 5178389Listed by: COLDWELL BANKER SCHMIDT REALTY
