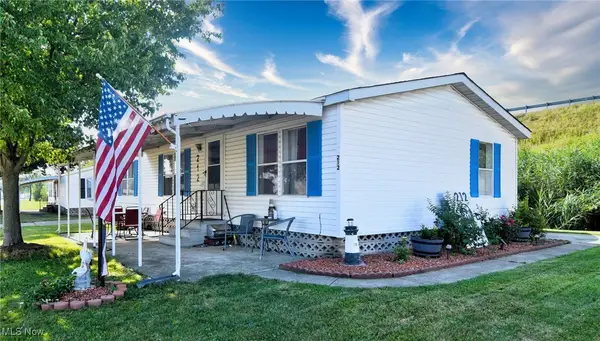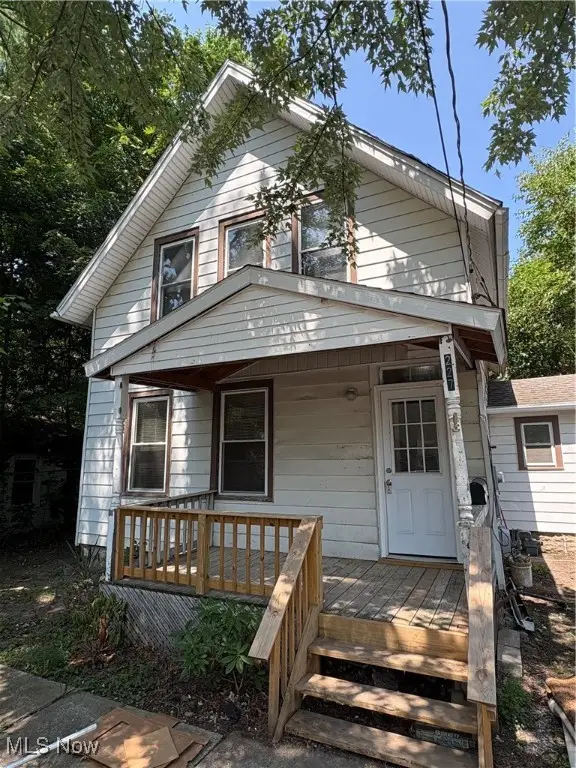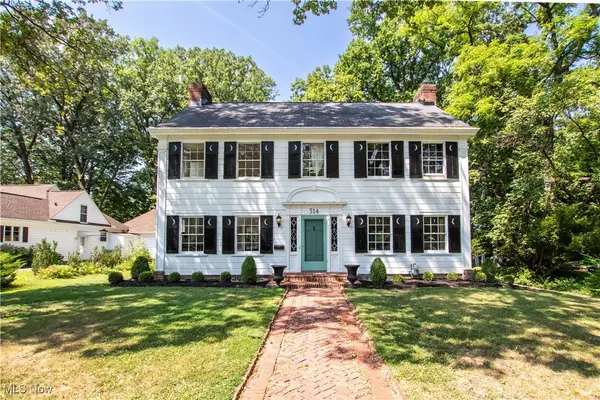827 Meadow Lake Drive, Elyria, OH 44035
Local realty services provided by:ERA Real Solutions Realty



Listed by:gregory erlanger
Office:keller williams citywide
MLS#:5142501
Source:OH_NORMLS
Price summary
- Price:$418,254
- Price per sq. ft.:$166.24
- Monthly HOA dues:$25
About this home
Introducing the Water Lily—a spacious and thoughtfully designed 5-bedroom, 3-bath home offering 2,516 sq. ft. of living space tailored for today’s modern families, including multi-generational living options. Situated on a scenic pond lot in the highly rated Midview School District, this home will be completed in September and ready to welcome you home!
Featuring our charming Farmhouse interior finishes, the home blends timeless character with contemporary comforts. Enjoy shiplap-inspired details, warm wood tones, luxury vinyl plank flooring, and sleek quartz countertops that create a cozy yet sophisticated atmosphere throughout.
The main level offers an open-concept layout with a bedroom and full bath—ideal for guests, in-laws, or a private home office. The heart of the home is the bright, airy kitchen that opens to the living and dining areas, perfect for everyday life or entertaining.
Upstairs, you’ll find a versatile loft, four additional bedrooms, and a serene owner’s suite—all designed for function and comfort. Step outside to your covered deck, where you can enjoy peaceful views of the pond and nature right in your backyard.
Every Water Lily comes backed by a 10-year structural defect warranty, giving you added peace of mind. Don't miss this opportunity to own a beautifully styled, move-in-ready home in one of the area’s most desirable new construction communities!
Contact an agent
Home facts
- Year built:2025
- Listing Id #:5142501
- Added:23 day(s) ago
- Updated:August 16, 2025 at 07:12 AM
Rooms and interior
- Bedrooms:5
- Total bathrooms:3
- Full bathrooms:3
- Living area:2,516 sq. ft.
Heating and cooling
- Cooling:Central Air
- Heating:Forced Air, Gas
Structure and exterior
- Roof:Asphalt, Fiberglass
- Year built:2025
- Building area:2,516 sq. ft.
- Lot area:0.15 Acres
Utilities
- Water:Public
- Sewer:Public Sewer
Finances and disclosures
- Price:$418,254
- Price per sq. ft.:$166.24
New listings near 827 Meadow Lake Drive
- New
 $169,900Active4 beds 3 baths1,137 sq. ft.
$169,900Active4 beds 3 baths1,137 sq. ft.426 11th Street, Elyria, OH 44035
MLS# 5148703Listed by: OHIO PROPERTY GROUP, LLC - New
 $269,900Active2 beds 3 baths1,568 sq. ft.
$269,900Active2 beds 3 baths1,568 sq. ft.121 Oakley Green Drive, Elyria, OH 44035
MLS# 5148762Listed by: NORTHERN OHIO REALTY - New
 $59,000Active3 beds 2 baths
$59,000Active3 beds 2 baths212 Gull Drive, Elyria, OH 44035
MLS# 5147974Listed by: KELLER WILLIAMS CHERVENIC RLTY - New
 $50,000Active4 beds 1 baths
$50,000Active4 beds 1 baths219 Oberlin Road, Elyria, OH 44035
MLS# 5147767Listed by: RUSSELL REAL ESTATE SERVICES - New
 $85,000Active2 beds 1 baths
$85,000Active2 beds 1 baths363 High Street, Elyria, OH 44035
MLS# 5147726Listed by: AI BROKERS LLC - New
 $69,900Active3 beds 1 baths1,202 sq. ft.
$69,900Active3 beds 1 baths1,202 sq. ft.227 7th Street, Elyria, OH 44035
MLS# 5147402Listed by: RUSSELL REAL ESTATE SERVICES - Open Sat, 11am to 1pmNew
 $490,000Active4 beds 5 baths3,088 sq. ft.
$490,000Active4 beds 5 baths3,088 sq. ft.514 Washington Avenue, Elyria, OH 44035
MLS# 5147434Listed by: REDFIN REAL ESTATE CORPORATION - New
 $129,900Active4 beds 2 baths1,632 sq. ft.
$129,900Active4 beds 2 baths1,632 sq. ft.312 16th Street, Lorain, OH 44035
MLS# 5147164Listed by: MARKET FIRST REAL ESTATE SERVICES - New
 $279,900Active3 beds 3 baths1,720 sq. ft.
$279,900Active3 beds 3 baths1,720 sq. ft.201 Paradise Drive, Elyria, OH 44035
MLS# 5147342Listed by: KING REALTY - New
 $257,000Active3 beds 2 baths2,784 sq. ft.
$257,000Active3 beds 2 baths2,784 sq. ft.212 Georgia Avenue, Elyria, OH 44035
MLS# 5147026Listed by: EXP REALTY, LLC.

