832 Meadow Lake Drive, Elyria, OH 44035
Local realty services provided by:ERA Real Solutions Realty
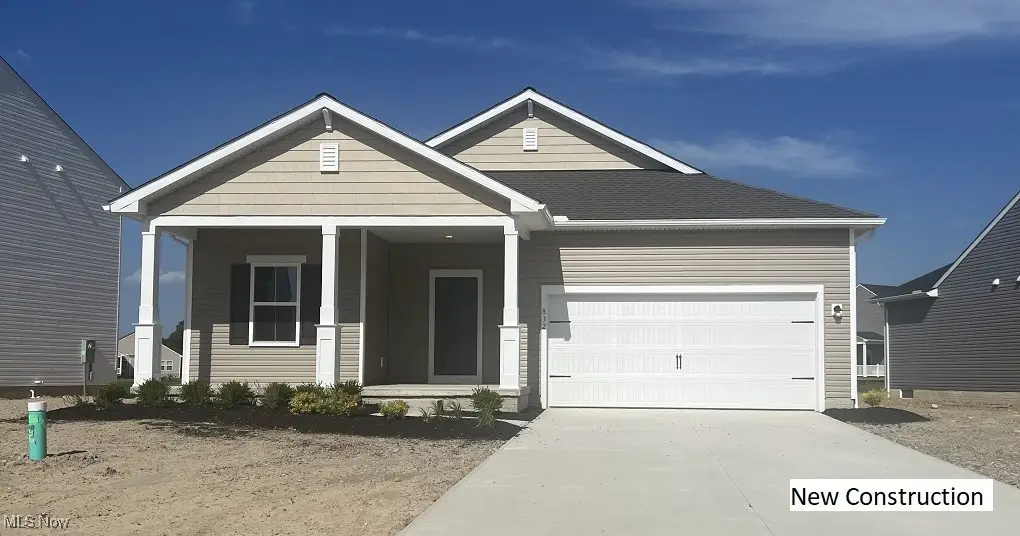

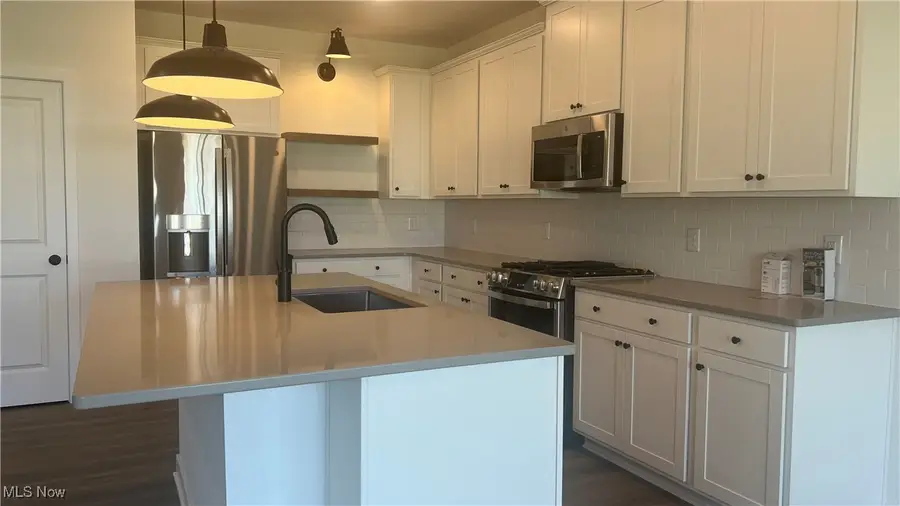
Listed by:gregory erlanger
Office:keller williams citywide
MLS#:5134267
Source:OH_NORMLS
Price summary
- Price:$364,990
- Price per sq. ft.:$224.2
- Monthly HOA dues:$25
About this home
Discover the charm of The Daffodil, a nearly complete ranch-style home nestled on a picturesque pond view homesite in the sought-after Harvest Meadows community. Wake up to golden sunrises and wind down with serene sunsets, all from your covered back deck or classic farmhouse front porch. Thoughtfully designed with convenience and comfort in mind, this home features a warm farmhouse interior, durable luxury vinyl plank flooring, and elegant quartz countertops throughout. Enjoy the ease of one-level living with an open-concept layout perfect for entertaining or simply relaxing at home. Located in the desirable Midview School District, Harvest Meadows offers small-town charm with big-time value. Whether you're starting out, downsizing, or just ready for low-maintenance living at an affordable price, The Daffodil delivers the perfect blend of style, serenity, and simplicity. Plus, every home includes a 10-year structural warranty for peace of mind. Don’t miss your chance to own brand new with a view!
Contact an agent
Home facts
- Year built:2025
- Listing Id #:5134267
- Added:52 day(s) ago
- Updated:August 16, 2025 at 07:12 AM
Rooms and interior
- Bedrooms:3
- Total bathrooms:2
- Full bathrooms:2
- Living area:1,628 sq. ft.
Heating and cooling
- Cooling:Central Air
- Heating:Forced Air, Gas
Structure and exterior
- Roof:Asphalt, Fiberglass
- Year built:2025
- Building area:1,628 sq. ft.
- Lot area:0.2 Acres
Utilities
- Water:Public
- Sewer:Public Sewer
Finances and disclosures
- Price:$364,990
- Price per sq. ft.:$224.2
New listings near 832 Meadow Lake Drive
- New
 $169,900Active4 beds 3 baths1,137 sq. ft.
$169,900Active4 beds 3 baths1,137 sq. ft.426 11th Street, Elyria, OH 44035
MLS# 5148703Listed by: OHIO PROPERTY GROUP, LLC - New
 $269,900Active2 beds 3 baths1,568 sq. ft.
$269,900Active2 beds 3 baths1,568 sq. ft.121 Oakley Green Drive, Elyria, OH 44035
MLS# 5148762Listed by: NORTHERN OHIO REALTY - New
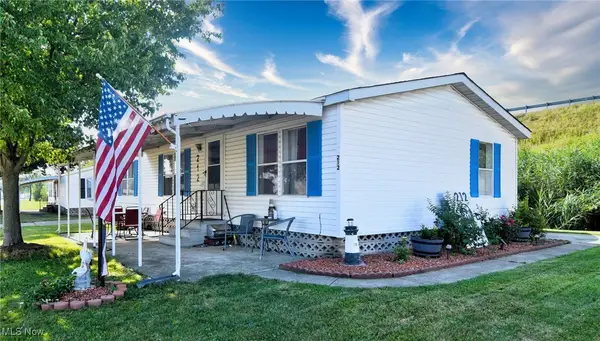 $59,000Active3 beds 2 baths
$59,000Active3 beds 2 baths212 Gull Drive, Elyria, OH 44035
MLS# 5147974Listed by: KELLER WILLIAMS CHERVENIC RLTY - New
 $50,000Active4 beds 1 baths
$50,000Active4 beds 1 baths219 Oberlin Road, Elyria, OH 44035
MLS# 5147767Listed by: RUSSELL REAL ESTATE SERVICES - New
 $85,000Active2 beds 1 baths
$85,000Active2 beds 1 baths363 High Street, Elyria, OH 44035
MLS# 5147726Listed by: AI BROKERS LLC - New
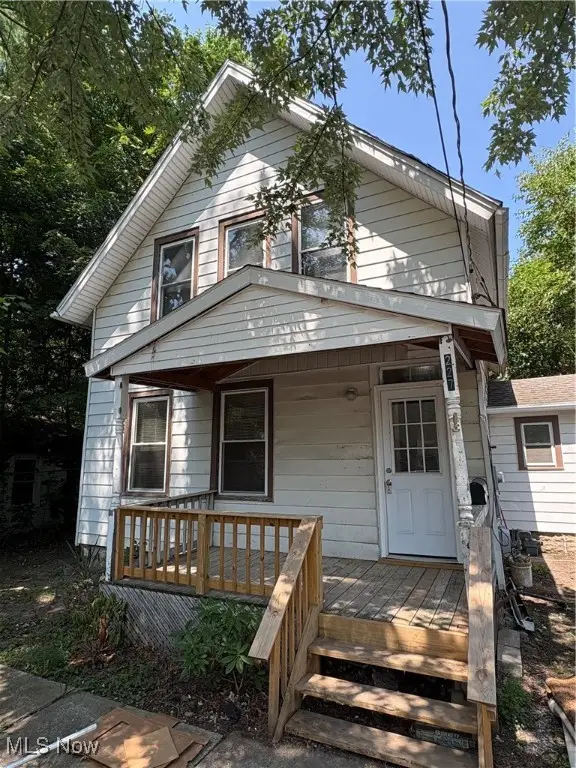 $69,900Active3 beds 1 baths1,202 sq. ft.
$69,900Active3 beds 1 baths1,202 sq. ft.227 7th Street, Elyria, OH 44035
MLS# 5147402Listed by: RUSSELL REAL ESTATE SERVICES - Open Sat, 11am to 1pmNew
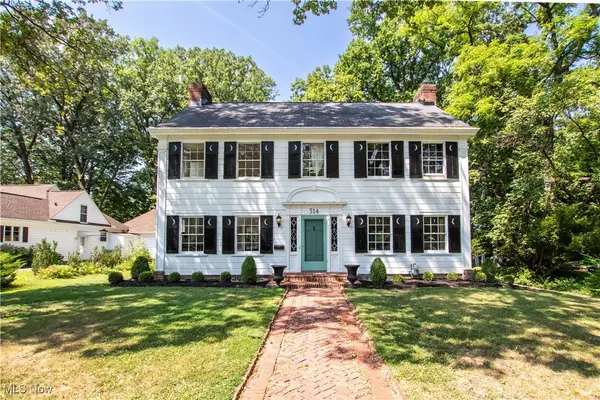 $490,000Active4 beds 5 baths3,088 sq. ft.
$490,000Active4 beds 5 baths3,088 sq. ft.514 Washington Avenue, Elyria, OH 44035
MLS# 5147434Listed by: REDFIN REAL ESTATE CORPORATION - New
 $129,900Active4 beds 2 baths1,632 sq. ft.
$129,900Active4 beds 2 baths1,632 sq. ft.312 16th Street, Lorain, OH 44035
MLS# 5147164Listed by: MARKET FIRST REAL ESTATE SERVICES - New
 $279,900Active3 beds 3 baths1,720 sq. ft.
$279,900Active3 beds 3 baths1,720 sq. ft.201 Paradise Drive, Elyria, OH 44035
MLS# 5147342Listed by: KING REALTY - New
 $257,000Active3 beds 2 baths2,784 sq. ft.
$257,000Active3 beds 2 baths2,784 sq. ft.212 Georgia Avenue, Elyria, OH 44035
MLS# 5147026Listed by: EXP REALTY, LLC.

