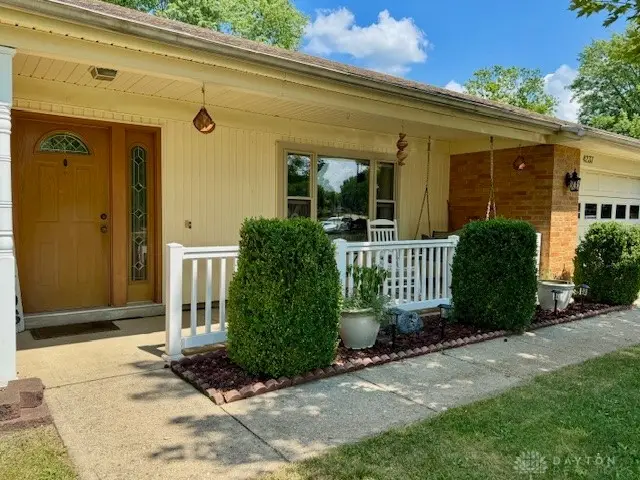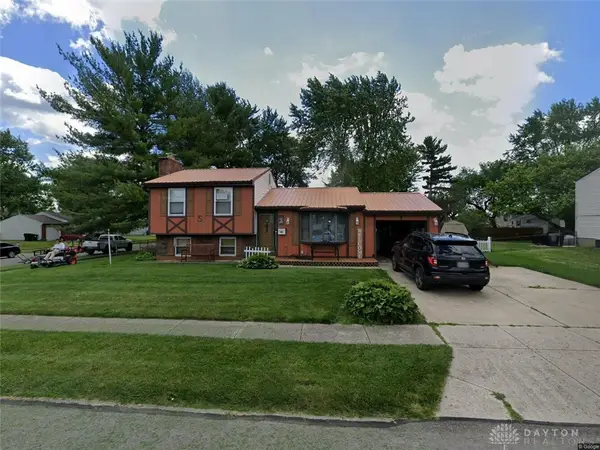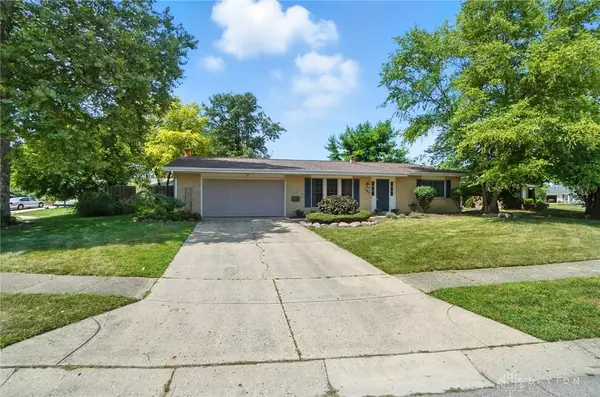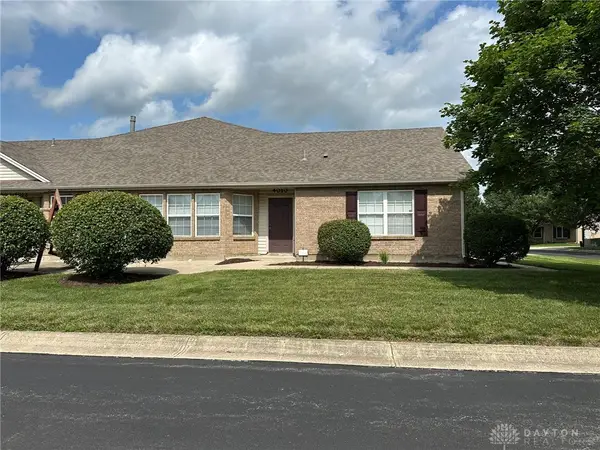4237 Glenayre Drive, Englewood, OH 45322
Local realty services provided by:ERA Petkus Weiss



4237 Glenayre Drive,Englewood, OH 45322
$269,900
- 4 Beds
- 3 Baths
- 2,402 sq. ft.
- Single family
- Active
Listed by:jeffrey t roberts(937) 898-4400
Office:re/max alliance realty
MLS#:941158
Source:OH_DABR
Price summary
- Price:$269,900
- Price per sq. ft.:$112.36
About this home
Level up your lifestyle w/this tremendous tri-level packed w/features and space to spare. From the outside, this one is a real stunner with a solid brick exterior, inviting front porch & ornate entry door. Dimensional roofing & replacement windows trim out the exterior allowing efficiency and easy care. Inside, you’ll discover a livable layout w/6 panel doors, crown moldings, a combination of natural wood/woodgrain laminate flooring & over 2,400 SQFT of light friendly space. Bring that sectional as the 18 X 15 living room offers incredible wall space for ease in large furniture placement. Good eats start in a great kitchen and this one has it all. Honey oak cabinets, an artistic tile backsplash, granite transformation counter tops, built in appliances, a reach in pantry AND an adjacent breakfast area! Bedrooms are located privately on the upper level and group around a central hall bath w/the primary enjoying a 2nd personal bath. Gradual Steps introduce the walk out lower level consisting of an expansive family room, bonus half bath, 4th bedroom and concealed laundry. Daylight windows and convenient walk out make this a space your certain to spend lots of time in. Celebrate summer with the rear covered patio, dedicated firepit arena & fenced yard perfect for little ones and pets at play. Outdoor features continue with a paver grilling patio & a 20X10 outbuilding serving up serious storage, she-shed & man-cave vibes. Premium parking exists in the oversized 2 car garage w/a 10 X 9 offset ideal for workshop and storage of bikes, motorcycles or lawn equipment. Convenient Englewood location providing quick access to the YMCA, SR I-70, SR 49, Miami Valley Hospital (North), Kroger Marketplace, Centennial Park & Englewood Metro Library.
Contact an agent
Home facts
- Year built:1969
- Listing Id #:941158
- Added:1 day(s) ago
- Updated:August 12, 2025 at 10:10 PM
Rooms and interior
- Bedrooms:4
- Total bathrooms:3
- Full bathrooms:2
- Half bathrooms:1
- Living area:2,402 sq. ft.
Heating and cooling
- Heating:Electric
Structure and exterior
- Year built:1969
- Building area:2,402 sq. ft.
- Lot area:0.32 Acres
Finances and disclosures
- Price:$269,900
- Price per sq. ft.:$112.36
New listings near 4237 Glenayre Drive
 $185,000Pending3 beds 1 baths1,368 sq. ft.
$185,000Pending3 beds 1 baths1,368 sq. ft.727 Beery Boulevard, Englewood, OH 45322
MLS# 941124Listed by: LUMA REALTY- New
 $269,900Active3 beds 2 baths1,668 sq. ft.
$269,900Active3 beds 2 baths1,668 sq. ft.4374 Gorman Avenue, Englewood, OH 45322
MLS# 940209Listed by: RE/MAX ALLIANCE REALTY - New
 $157,000Active3 beds 1 baths936 sq. ft.
$157,000Active3 beds 1 baths936 sq. ft.719 Fallview Avenue, Englewood, OH 45322
MLS# 940977Listed by: NAVX REALTY, LLC - New
 $329,900Active2 beds 1 baths1,648 sq. ft.
$329,900Active2 beds 1 baths1,648 sq. ft.11511 Putnam Road, Englewood, OH 45322
MLS# 941146Listed by: IRONGATE INC.  $230,000Pending3 beds 2 baths1,568 sq. ft.
$230,000Pending3 beds 2 baths1,568 sq. ft.605 Village Court, Englewood, OH 45322
MLS# 940962Listed by: COLDWELL BANKER HERITAGE- New
 $189,900Active2 beds 2 baths1,334 sq. ft.
$189,900Active2 beds 2 baths1,334 sq. ft.4010 Twin Lakes Circle, Clayton, OH 45315
MLS# 937604Listed by: RE/MAX ALLIANCE REALTY  $349,900Pending3 beds 3 baths2,812 sq. ft.
$349,900Pending3 beds 3 baths2,812 sq. ft.112 Summitt Drive, Englewood, OH 45322
MLS# 940057Listed by: KELLER WILLIAMS HOME TOWN RLTY $159,900Pending2 beds 2 baths1,074 sq. ft.
$159,900Pending2 beds 2 baths1,074 sq. ft.137 S Old Mill Road, Englewood, OH 45322
MLS# 1850934Listed by: SIBCY CLINE INC.- New
 $185,000Active3 beds 1 baths956 sq. ft.
$185,000Active3 beds 1 baths956 sq. ft.147 Marrett Farm Road, Englewood, OH 45322
MLS# 940753Listed by: IRONGATE INC.
