71 Luikart Dr, Euclid, OH 44123
Local realty services provided by:ERA Real Solutions Realty
Listed by: melissa ritter
Office: berkshire hathaway homeservices stouffer realty
MLS#:5152222
Source:OH_NORMLS
Price summary
- Price:$399,000
- Price per sq. ft.:$149.16
- Monthly HOA dues:$30
About this home
Lake Erie views and lake access — located 4 houses up from the lake. The home itself is a true standout, designed for seamless indoor-outdoor living with stunning lake views visible from inside. The upstairs bedroom, with its expansive lake view, could easily serve as a second primary suite, while the kitchen offers the perfect vantage point for morning coffee or an evening glass of wine. The all-brick exterior and quality craftsmanship are evident throughout, complemented by a primary bedroom addition that allows for easy, one-floor living. Inside, high-end finishes include custom wood trim, wood flooring, a large walk-in shower, and a vaulted bedroom ceiling. Updates are extensive and rare to find: a whole-house generator with EV charging hookup, top of the line appliances, updated electrical panels, a newer roof, and Alside windows with a lifetime warranty. Energy efficiency shines with added insulation, a Lennox signature series HVAC system, and two Rinnai tankless water heaters. With a true 3.5-car garage and two separate basements, storage is abundant. Don't wait! Call today to schedule your private tour!
In the owners’ own words, "living on this quiet, low-traffic street for over 20 years has been a special experience." The street doubles as a private path to the lakefront, where they’ve enjoyed sunrises, sunsets, fishing, and exercise. Private access also leads to the Euclid Lakefront Trail and Sims Park, a local favorite for birdwatching. The backyard offers a serene setting with a brick patio, bordered by city-owned green space for added privacy. With easy upkeep, you’ll spend more time enjoying the lake and less on yard work. Conveniently located near Interstate 90, you’re just a short drive to Cleveland and surrounding Northeast Ohio suburbs. No open houses will be held—call today to schedule a private tour!
Contact an agent
Home facts
- Year built:1945
- Listing ID #:5152222
- Added:71 day(s) ago
- Updated:November 18, 2025 at 04:56 PM
Rooms and interior
- Bedrooms:3
- Total bathrooms:3
- Full bathrooms:3
- Living area:2,675 sq. ft.
Heating and cooling
- Cooling:Central Air
- Heating:Forced Air
Structure and exterior
- Roof:Asphalt, Fiberglass
- Year built:1945
- Building area:2,675 sq. ft.
- Lot area:0.19 Acres
Utilities
- Water:Public
- Sewer:Public Sewer
Finances and disclosures
- Price:$399,000
- Price per sq. ft.:$149.16
- Tax amount:$5,111 (2024)
New listings near 71 Luikart Dr
- New
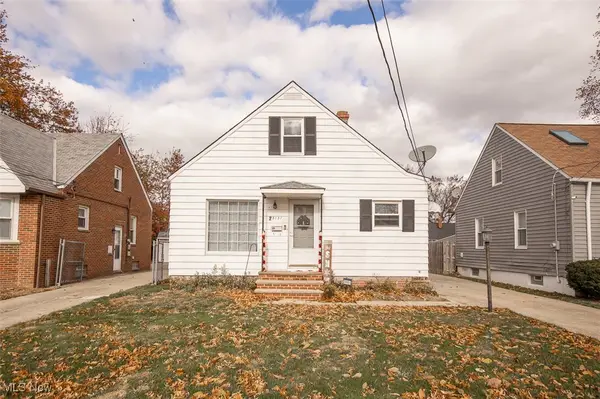 $169,000Active3 beds 2 baths2,176 sq. ft.
$169,000Active3 beds 2 baths2,176 sq. ft.25151 Zeman Avenue, Euclid, OH 44132
MLS# 5172612Listed by: KELLER WILLIAMS ELEVATE - New
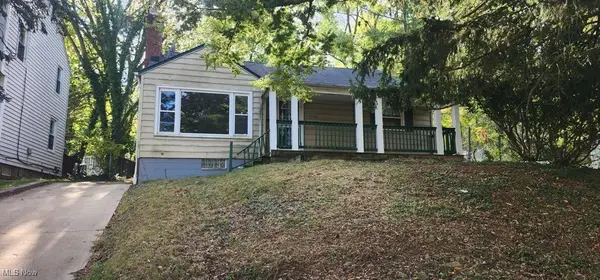 $114,900Active4 beds 2 baths1,767 sq. ft.
$114,900Active4 beds 2 baths1,767 sq. ft.19201 Genesee Road, Euclid, OH 44117
MLS# 5172484Listed by: REALTY TRUST SERVICES, LLC - New
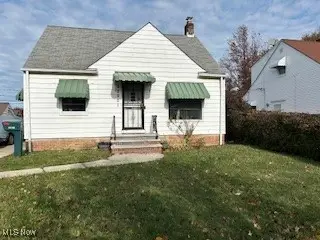 $119,000Active3 beds 1 baths1,092 sq. ft.
$119,000Active3 beds 1 baths1,092 sq. ft.22901 Arms Avenue, Euclid, OH 44123
MLS# 5172401Listed by: HOMESMART REAL ESTATE MOMENTUM LLC - New
 $229,900Active2 beds 3 baths
$229,900Active2 beds 3 baths24105 Chardon Road, Euclid, OH 44143
MLS# 5171779Listed by: BERKSHIRE HATHAWAY HOMESERVICES PROFESSIONAL REALTY - New
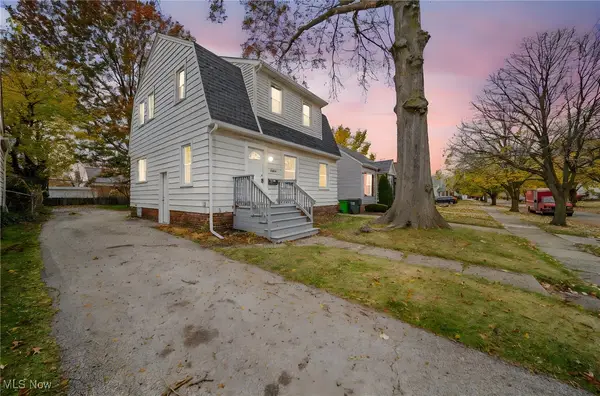 $150,000Active3 beds 1 baths1,352 sq. ft.
$150,000Active3 beds 1 baths1,352 sq. ft.20400 Tracy Avenue, Euclid, OH 44123
MLS# 5172056Listed by: HOMESMART REAL ESTATE MOMENTUM LLC  $189,900Pending3 beds 2 baths2,829 sq. ft.
$189,900Pending3 beds 2 baths2,829 sq. ft.22261 Chardon Road, Euclid, OH 44117
MLS# 5171392Listed by: MCDOWELL HOMES REAL ESTATE SERVICES- New
 $249,900Active6 beds 4 baths2,520 sq. ft.
$249,900Active6 beds 4 baths2,520 sq. ft.950 E 216th Street, Euclid, OH 44119
MLS# 5171428Listed by: EXP REALTY, LLC. 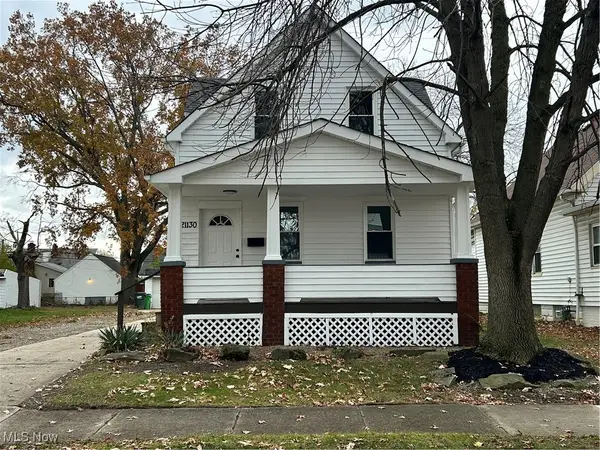 $189,900Pending3 beds 2 baths1,375 sq. ft.
$189,900Pending3 beds 2 baths1,375 sq. ft.21130 Arbor Avenue, Euclid, OH 44123
MLS# 5171979Listed by: SIGNATURE RESOURCE GROUP, LLC. $127,000Pending4 beds 1 baths
$127,000Pending4 beds 1 baths26951 Shirley Avenue, Euclid, OH 44132
MLS# 5171409Listed by: CENTURY 21 HOMESTAR- New
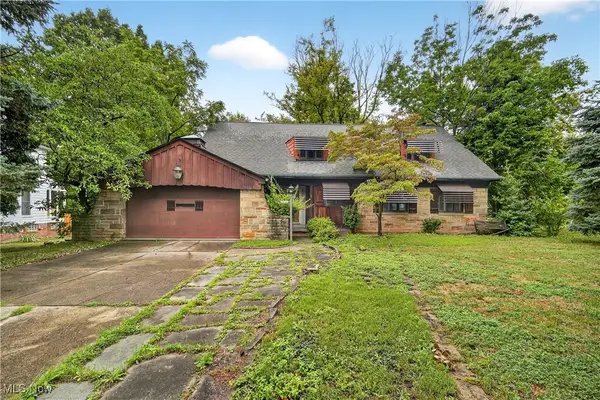 $199,900Active3 beds 2 baths2,244 sq. ft.
$199,900Active3 beds 2 baths2,244 sq. ft.25321 Chatworth Drive, Euclid, OH 44117
MLS# 5171332Listed by: EXP REALTY, LLC.
