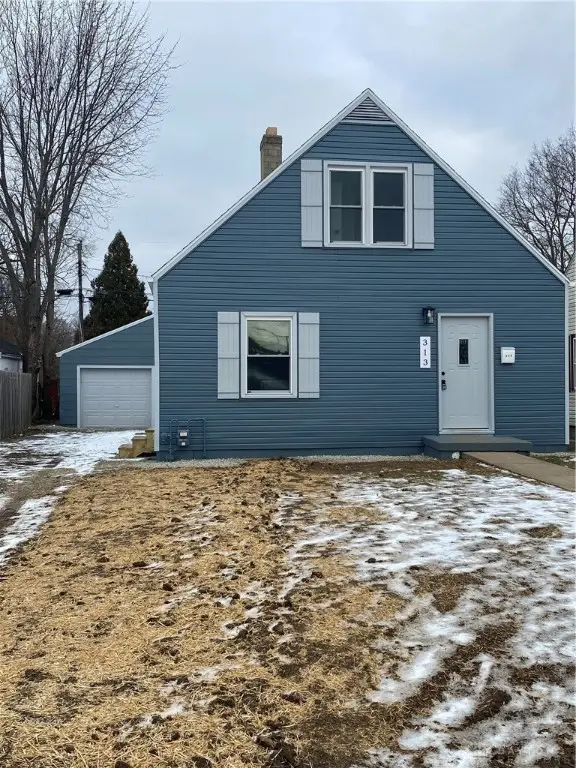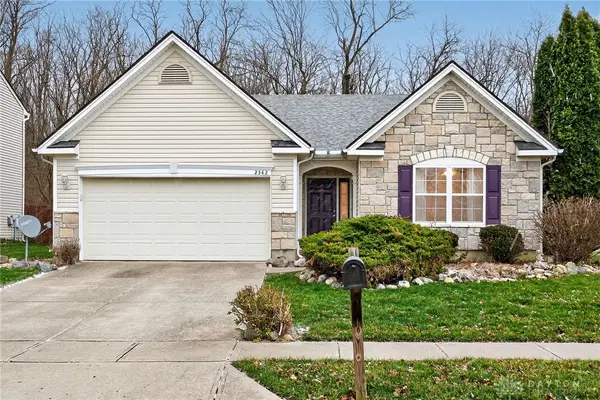4863 Horseman Drive, Fairborn, OH 45324
Local realty services provided by:ERA Petkus Weiss
4863 Horseman Drive,Fairborn, OH 45324
$389,900
- 4 Beds
- 3 Baths
- 3,714 sq. ft.
- Single family
- Active
Listed by: janet l miller, jordain mcdermott(937) 878-5993
Office: re/max homebase
MLS#:943498
Source:OH_DABR
Price summary
- Price:$389,900
- Price per sq. ft.:$104.98
About this home
Loads of space in this 3714 Sq. Ft multi-level home on a tree lined, 1 acre lot in desirable Twin Towers. A little bit of country so close to town!
Large and bright entry with short stairway up to the large, vaulted ceiling living room featuring a bay picture window and fireplace. Formal dining room, eat-in kitchen with sliders to a large rear deck, skylight and lots of counter space. 3 bedrooms complete this level and they are serviced by a large hall bath. From the living room take another few steps up to the primary bedroom suite featuring double sink vanity, separate shower and soaking tub, walk-in closet and plenty of natural lighting. Now for the walk-out, lower level...a few steps down from the foyer you enter a large great room with numerous above ground windows and another fireplace. 2 additional rooms on this floor house an exercise room and an office. Mechanicals include a high efficiency furnace and gas water heater. A large laundry and half bath are also located on this level. This floorplan oozes formal entertainment and family enjoyment. Attached 20X28 2+car garage with room for workshop. With an acre of ground, you can garden or just use for outdoor enjoyment!
Contact an agent
Home facts
- Year built:1986
- Listing ID #:943498
- Added:108 day(s) ago
- Updated:January 07, 2026 at 04:57 PM
Rooms and interior
- Bedrooms:4
- Total bathrooms:3
- Full bathrooms:2
- Half bathrooms:1
- Living area:3,714 sq. ft.
Heating and cooling
- Heating:Propane
Structure and exterior
- Year built:1986
- Building area:3,714 sq. ft.
- Lot area:1.02 Acres
Utilities
- Water:Well
Finances and disclosures
- Price:$389,900
- Price per sq. ft.:$104.98
New listings near 4863 Horseman Drive
- New
 $350,000Active3 beds 3 baths2,337 sq. ft.
$350,000Active3 beds 3 baths2,337 sq. ft.170 Rivulet Drive, Fairborn, OH 45324
MLS# 950167Listed by: COLDWELL BANKER HERITAGE - New
 $130,000Active2 beds 2 baths1,206 sq. ft.
$130,000Active2 beds 2 baths1,206 sq. ft.2181 Chapel Drive, Fairborn, OH 45324
MLS# 950159Listed by: STREETLIGHT REALTY LLC - New
 $184,900Active3 beds 1 baths1,056 sq. ft.
$184,900Active3 beds 1 baths1,056 sq. ft.1222 Hemlock Drive, Fairborn, OH 45324
MLS# 949809Listed by: RE/MAX VICTORY + AFFILIATES - New
 $339,900Active3 beds 2 baths1,654 sq. ft.
$339,900Active3 beds 2 baths1,654 sq. ft.1200 Whitetail Drive, Fairborn, OH 45324
MLS# 950016Listed by: WRIGHT-PATT REALTY, INC. - New
 $99,900Active4 beds 1 baths1,128 sq. ft.
$99,900Active4 beds 1 baths1,128 sq. ft.315 Greene Street, Fairborn, OH 45324
MLS# 950071Listed by: COMEY & SHEPHERD REALTORS - New
 $199,900Active4 beds 1 baths1,008 sq. ft.
$199,900Active4 beds 1 baths1,008 sq. ft.313 Archer Drive, Fairborn, OH 45324
MLS# 950053Listed by: RE/MAX ALLIANCE REALTY - New
 $165,000Active4 beds 1 baths1,300 sq. ft.
$165,000Active4 beds 1 baths1,300 sq. ft.130 Oak Street, Fairborn, OH 45324
MLS# 950029Listed by: BEYCOME BROKERAGE REALTY LLC - New
 $225,000Active4 beds 2 baths
$225,000Active4 beds 2 baths1126 Adams Street, Fairborn, OH 45324
MLS# 949969Listed by: HOWARD HANNA REAL ESTATE SERV - New
 $289,900Active3 beds 2 baths1,675 sq. ft.
$289,900Active3 beds 2 baths1,675 sq. ft.2342 Gerard Court, Fairborn, OH 45324
MLS# 949811Listed by: NAVX REALTY, LLC  $155,000Pending3 beds 1 baths1,188 sq. ft.
$155,000Pending3 beds 1 baths1,188 sq. ft.2063 Dorothy Avenue, Fairborn, OH 45324
MLS# 949791Listed by: COLDWELL BANKER HERITAGE
